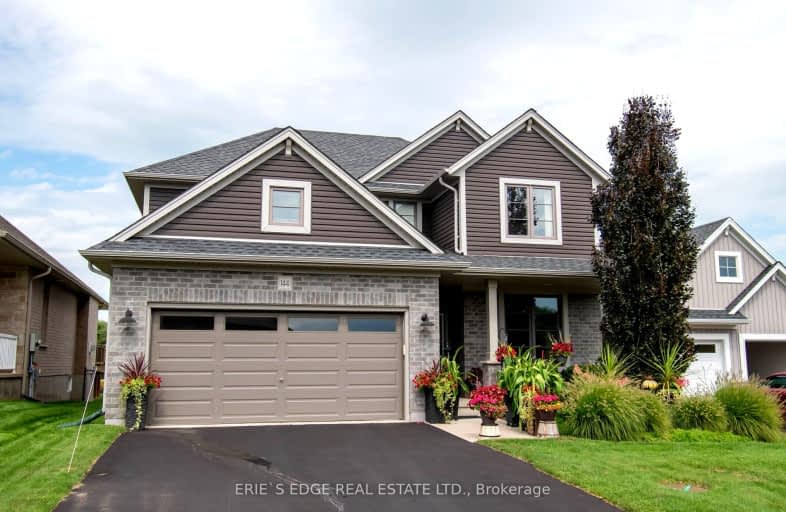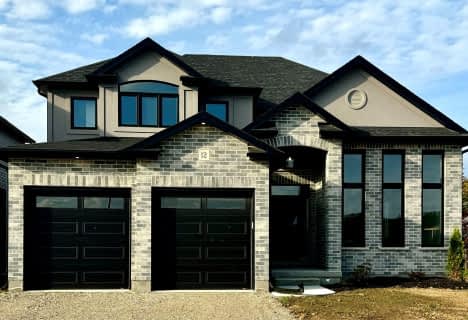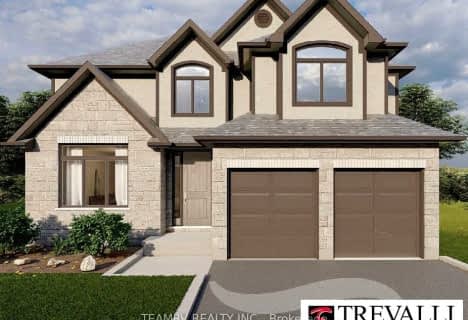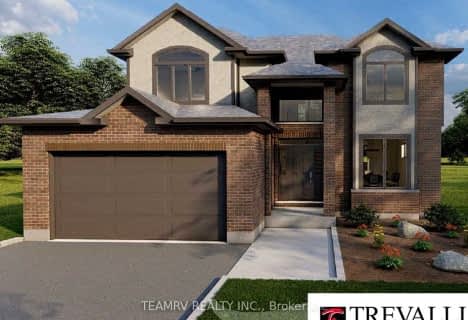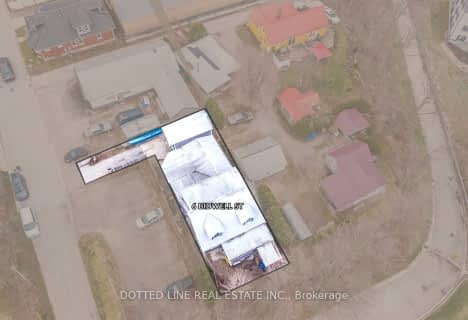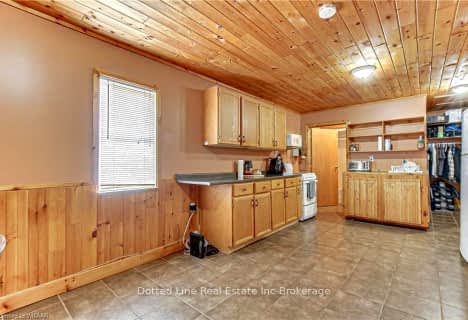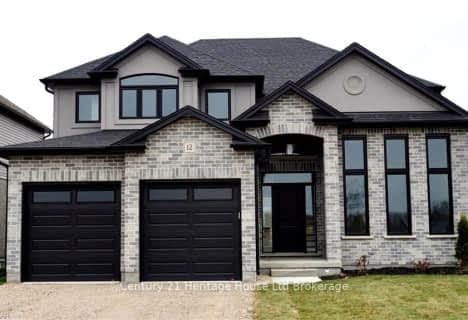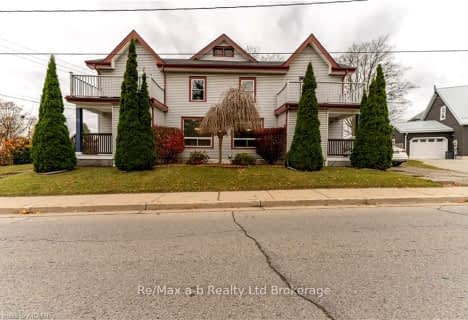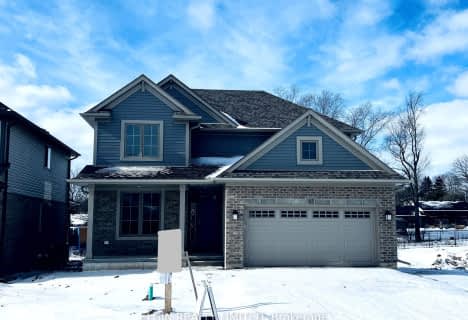Car-Dependent
- Most errands require a car.
Somewhat Bikeable
- Most errands require a car.

Monsignor J H O'Neil School
Elementary: CatholicCourtland Public School
Elementary: PublicSt Joseph's School
Elementary: CatholicSouth Ridge Public School
Elementary: PublicWestfield Public School
Elementary: PublicAnnandale Public School
Elementary: PublicSt Don Bosco Catholic Secondary School
Secondary: CatholicWoodstock Collegiate Institute
Secondary: PublicSt Mary's High School
Secondary: CatholicCollege Avenue Secondary School
Secondary: PublicIngersoll District Collegiate Institute
Secondary: PublicGlendale High School
Secondary: Public-
The Park
Tillsonburg ON 1.26km -
Lake Lisgar Park
Tillsonburg ON 2.11km -
Gyulveszi Park
Tillsonburg ON N4G 1E5 2.38km
-
CIBC
680 Broadway St, Tillsonburg ON N4G 3S9 1.03km -
CIBC
200 Broadway St (Bridge St. W.), Tillsonburg ON N4G 5A7 2.18km -
Scotiabank
199 Broadway St, Tillsonburg ON N4G 3P9 2.24km
- 4 bath
- 4 bed
- 2500 sqft
24 William Street West, Tillsonburg, Ontario • N4G 1L8 • Tillsonburg
