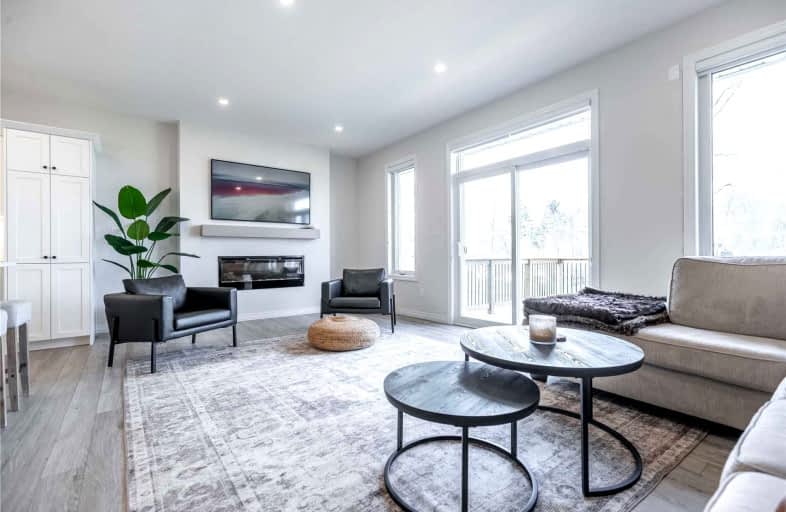
Monsignor J H O'Neil School
Elementary: Catholic
1.31 km
Courtland Public School
Elementary: Public
9.22 km
St Joseph's School
Elementary: Catholic
1.35 km
South Ridge Public School
Elementary: Public
1.59 km
Westfield Public School
Elementary: Public
2.40 km
Annandale Public School
Elementary: Public
1.94 km
St Don Bosco Catholic Secondary School
Secondary: Catholic
27.89 km
Delhi District Secondary School
Secondary: Public
20.22 km
St Mary's High School
Secondary: Catholic
26.24 km
College Avenue Secondary School
Secondary: Public
27.36 km
Ingersoll District Collegiate Institute
Secondary: Public
22.29 km
Glendale High School
Secondary: Public
1.26 km








