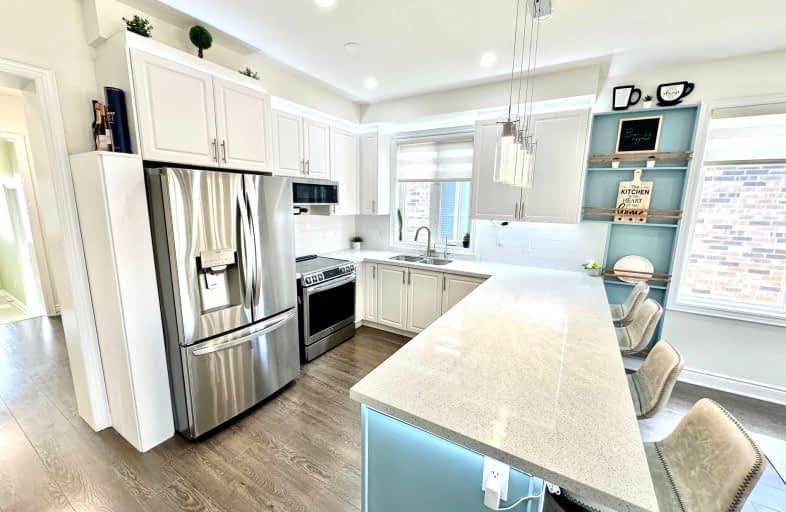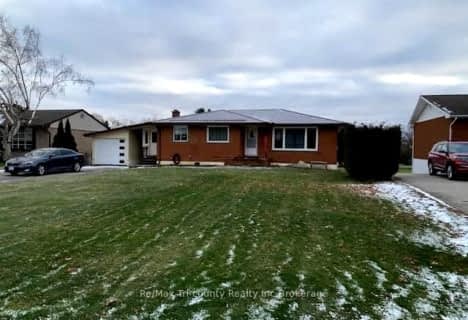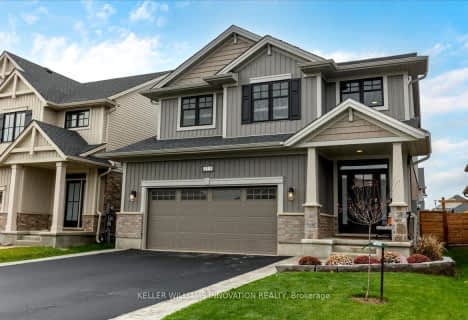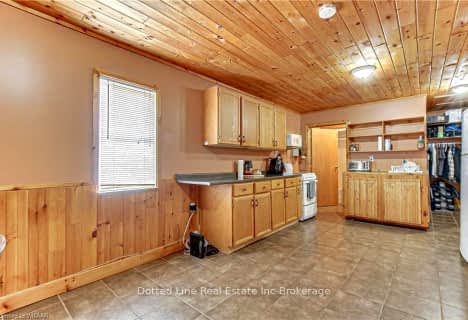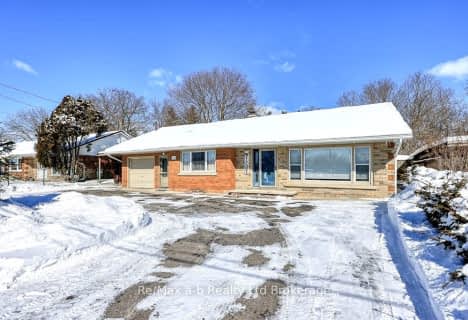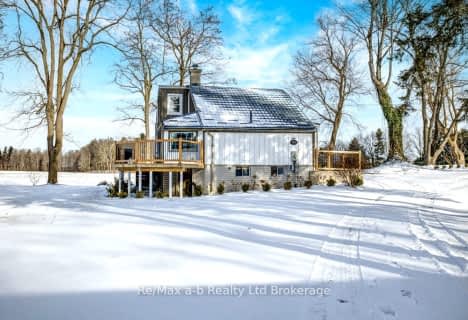Car-Dependent
- Almost all errands require a car.
Somewhat Bikeable
- Most errands require a car.

Monsignor J H O'Neil School
Elementary: CatholicCourtland Public School
Elementary: PublicSt Joseph's School
Elementary: CatholicSouth Ridge Public School
Elementary: PublicWestfield Public School
Elementary: PublicAnnandale Public School
Elementary: PublicDelhi District Secondary School
Secondary: PublicValley Heights Secondary School
Secondary: PublicSt Mary's High School
Secondary: CatholicCollege Avenue Secondary School
Secondary: PublicIngersoll District Collegiate Institute
Secondary: PublicGlendale High School
Secondary: Public-
Coronation Park
19 Van St (Old Vienna Rd.), Tillsonburg ON N4G 2M7 1.73km -
Gyulveszi Park
Tillsonburg ON N4G 1E5 2.41km -
Lake Lisgar Park
Tillsonburg ON 2.68km
-
President's Choice Financial ATM
400 Simcoe St, Tillsonburg ON N4G 4X1 1.26km -
RBC Royal Bank
121 Broadway St (Brock St. W.), Tillsonburg ON N4G 3P7 1.99km -
BMO Bank of Montreal
160 Broadway St, Tillsonburg ON N4G 3P8 2.01km
- 3 bath
- 3 bed
- 2000 sqft
50 Potters Road North, Tillsonburg, Ontario • N4G 2G8 • Tillsonburg
