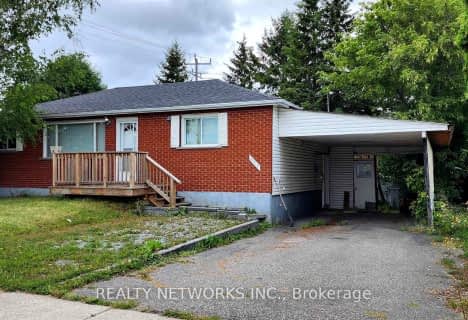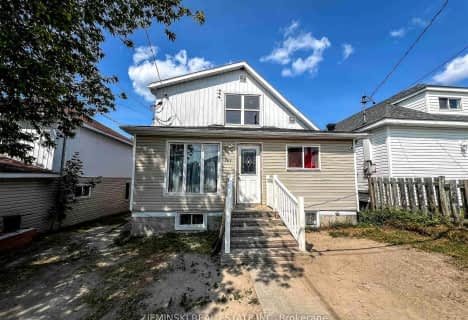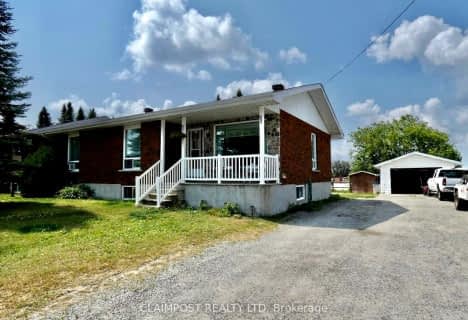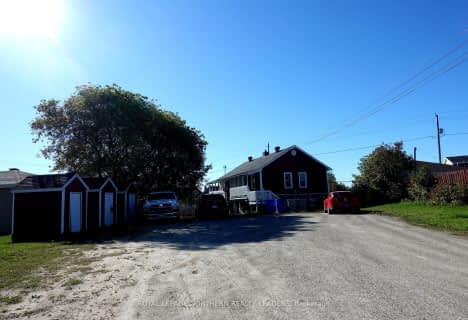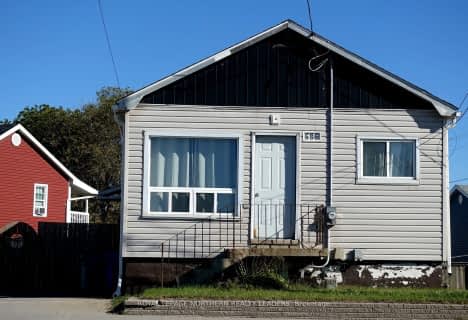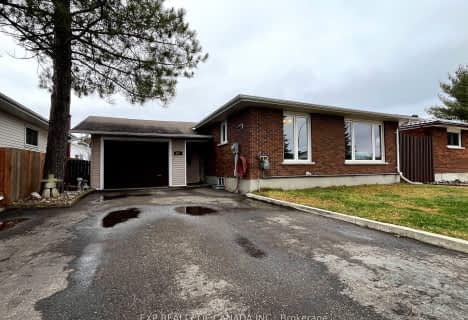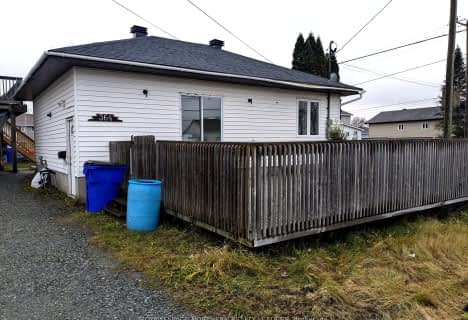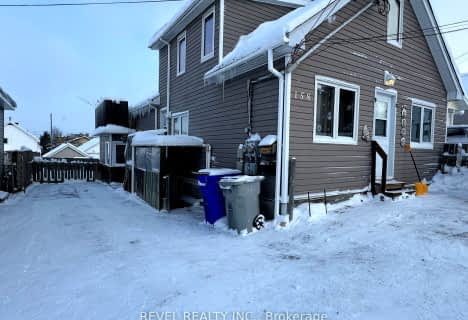
École publique Pavillon Renaissance
Elementary: Public
0.22 km
École catholique St-Dominique
Elementary: Catholic
1.17 km
École catholique Anicet-Morin
Elementary: Catholic
0.71 km
R Ross Beattie Senior Public School
Elementary: Public
2.41 km
École publique Lionel-Gauthier
Elementary: Public
0.29 km
École catholique Don-Bosco
Elementary: Catholic
3.14 km
La Clef
Secondary: Catholic
1.22 km
École secondaire Renaissance
Secondary: Public
0.23 km
École secondaire Cochrane
Secondary: Public
3.02 km
O'Gorman High School
Secondary: Catholic
2.90 km
École secondaire catholique Theriault
Secondary: Catholic
2.16 km
Timmins High and Vocational School
Secondary: Public
2.18 km

