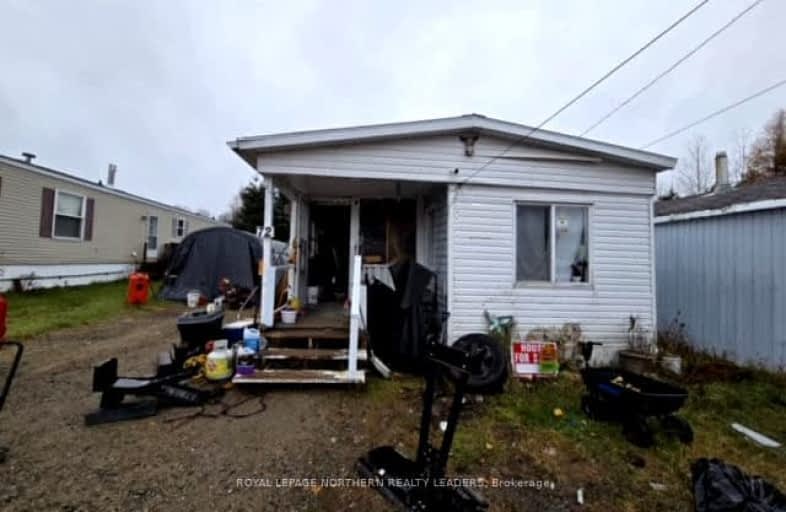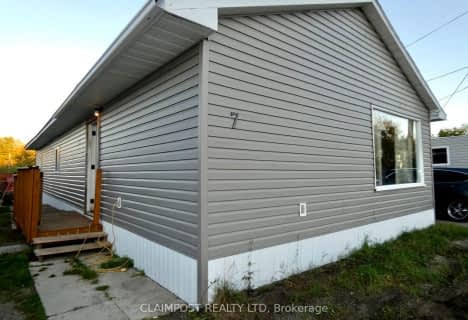Car-Dependent
- Almost all errands require a car.
Somewhat Bikeable
- Most errands require a car.

École publique Pavillon Renaissance
Elementary: PublicÉcole catholique St-Dominique
Elementary: CatholicÉcole catholique Anicet-Morin
Elementary: CatholicR Ross Beattie Senior Public School
Elementary: PublicÉcole publique Lionel-Gauthier
Elementary: PublicTimmins Centennial Public School
Elementary: PublicLa Clef
Secondary: CatholicÉcole secondaire Renaissance
Secondary: PublicÉcole secondaire Cochrane
Secondary: PublicO'Gorman High School
Secondary: CatholicÉcole secondaire catholique Theriault
Secondary: CatholicTimmins High and Vocational School
Secondary: Public-
CFCL Historic Site
7.75km -
Dog Park
Timmins ON 7.76km -
Participark
Timmins ON P4N 3X1 7.82km
-
Scotiabank
104 Crescent Ave, Timmins ON P4N 4J1 5.51km -
CIBC
1455 Riverside Dr, Timmins ON P4R 1M8 5.71km -
Scotiabank
1500 Riverside Dr, Timmins ON P4R 1A1 5.71km



