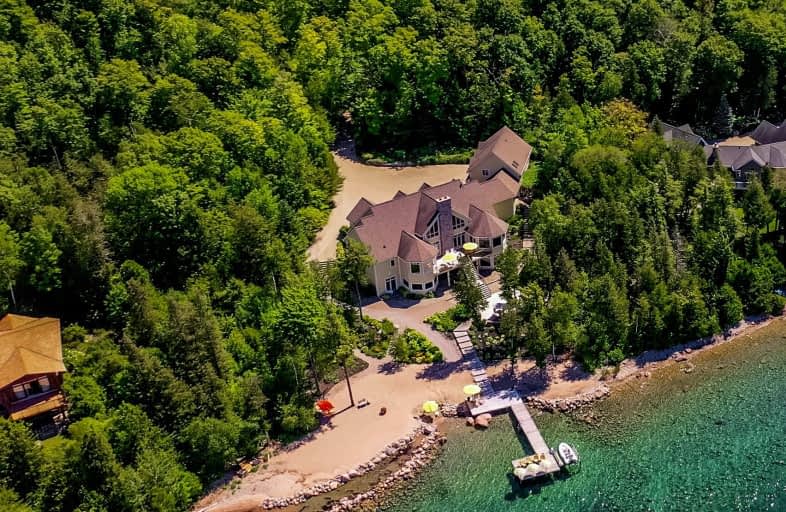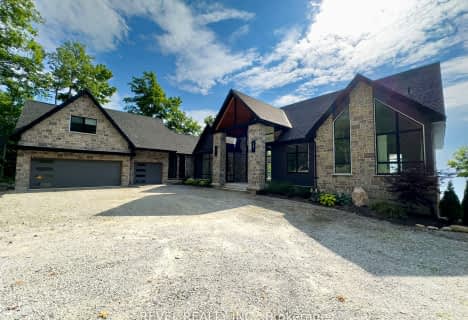Car-Dependent
- Almost all errands require a car.
1
/100
Somewhat Bikeable
- Almost all errands require a car.
1
/100

École élémentaire Le Caron
Elementary: Public
15.38 km
ÉÉC Sainte-Croix
Elementary: Catholic
7.98 km
École publique Saint-Joseph
Elementary: Public
15.46 km
Canadian Martyrs Catholic School
Elementary: Catholic
15.42 km
Burkevale Protestant Separate School
Elementary: Protestant Separate
15.33 km
James Keating Public School
Elementary: Public
15.96 km
Georgian Bay District Secondary School
Secondary: Public
18.95 km
North Simcoe Campus
Secondary: Public
21.36 km
Collingwood Campus
Secondary: Public
35.04 km
École secondaire Le Caron
Secondary: Public
15.35 km
Jean Vanier Catholic High School
Secondary: Catholic
36.15 km
St Theresa's Separate School
Secondary: Catholic
21.29 km
-
Awenda Provincial Park
670 Concession 18 E, Penetanguishene ON L9M 2G2 9.5km -
Penetanguishene Rotary Park
L9M Penetanguishene, Penetanguishene ON 15.16km -
Penetanguishene Parc Memorial Park
121 Main St, Penetanguishene ON L9M 1L5 15.62km
-
RBC Royal Bank ATM
1080 Lafontaine Rd, Penetanguishene ON L9M 1P9 14.28km -
Meridian Credit Union ATM
7 Poyntz St, Penetanguishene ON L9M 1M3 15.57km -
TD Canada Trust ATM
2 Poyntz St, Penetanguishene ON L9M 1M2 15.67km



