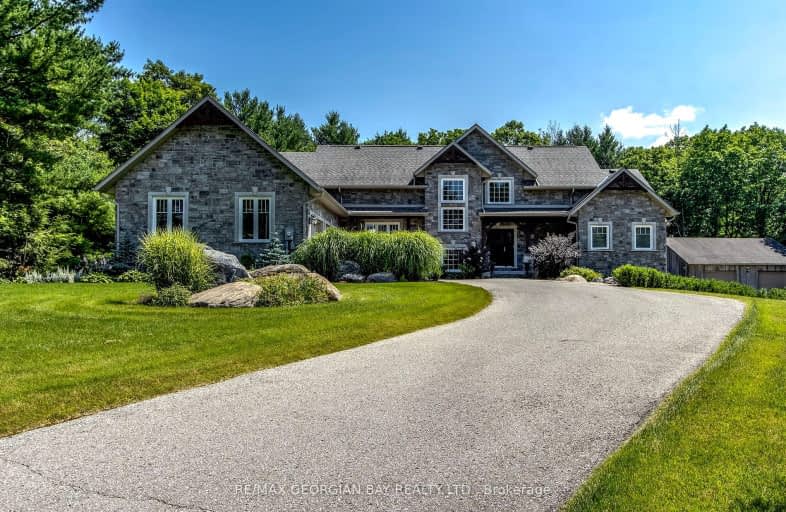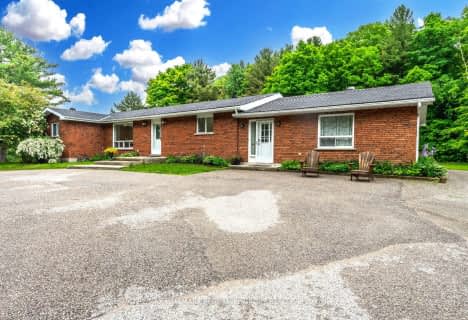Car-Dependent
- Almost all errands require a car.
0
/100
Somewhat Bikeable
- Most errands require a car.
25
/100

École élémentaire Le Caron
Elementary: Public
2.71 km
École publique Saint-Joseph
Elementary: Public
3.27 km
Monsignor Castex Separate School
Elementary: Catholic
3.47 km
Canadian Martyrs Catholic School
Elementary: Catholic
3.06 km
Burkevale Protestant Separate School
Elementary: Protestant Separate
4.36 km
James Keating Public School
Elementary: Public
4.45 km
Georgian Bay District Secondary School
Secondary: Public
4.40 km
North Simcoe Campus
Secondary: Public
6.70 km
École secondaire Le Caron
Secondary: Public
2.64 km
Stayner Collegiate Institute
Secondary: Public
36.58 km
Elmvale District High School
Secondary: Public
19.31 km
St Theresa's Separate School
Secondary: Catholic
6.82 km
-
Penetanguishene Rotary Park
L9M Penetanguishene, Penetanguishene ON 3.92km -
Enchanted Kingdom
Midland ON 3.76km -
Carpenter Park
Midland ON L4R 5K8 4.51km
-
TD Canada Trust ATM
2 Poyntz St, Penetanguishene ON L9M 1M2 3.42km -
TD Canada Trust Branch and ATM
2 Poyntz St, Penetanguishene ON L9M 1M2 3.44km -
TD Bank Financial Group
117 Poyntz St, Penetanguishene ON L9M 1P4 3.44km




