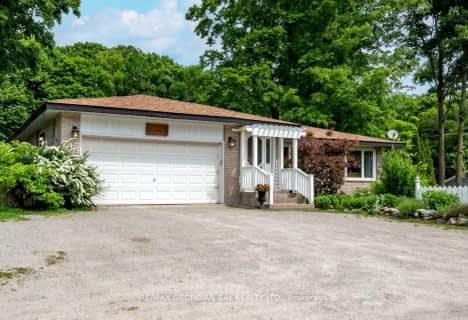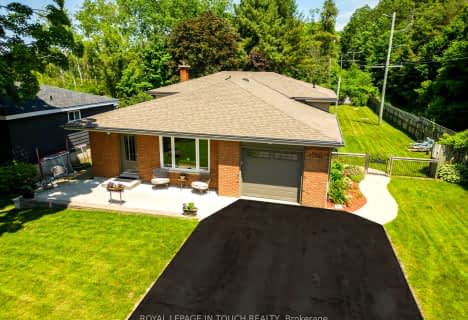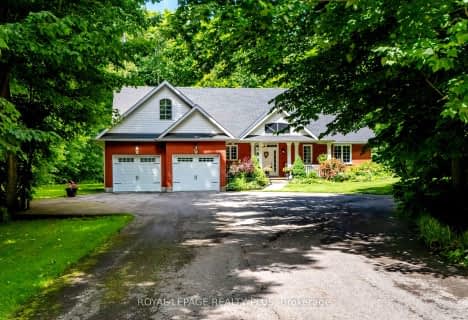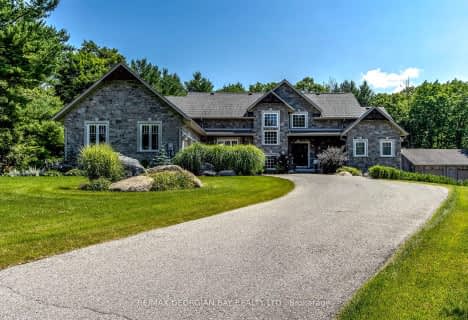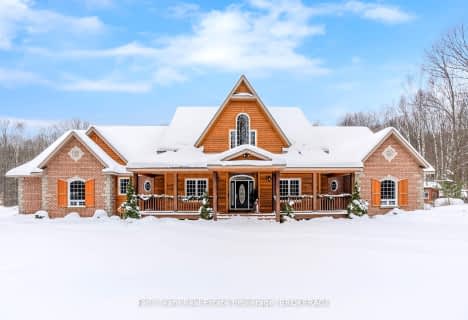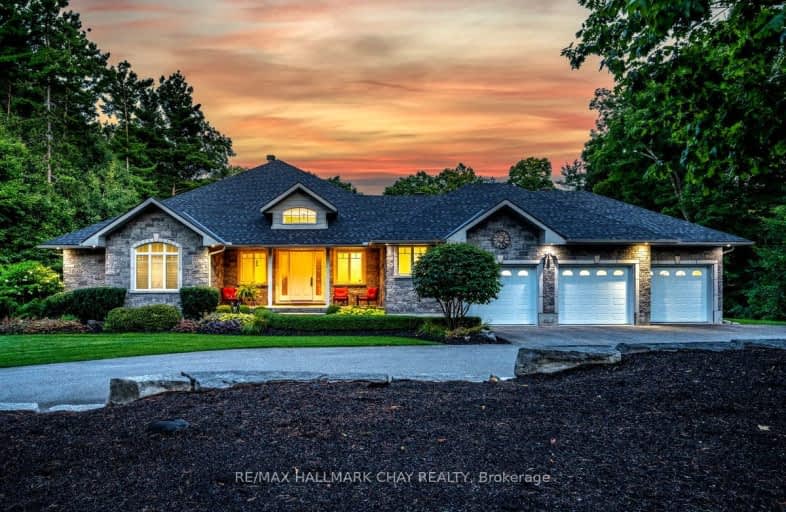
Car-Dependent
- Almost all errands require a car.
Somewhat Bikeable
- Almost all errands require a car.

École élémentaire Le Caron
Elementary: PublicÉcole publique Saint-Joseph
Elementary: PublicSt Ann's Separate School
Elementary: CatholicCanadian Martyrs Catholic School
Elementary: CatholicBurkevale Protestant Separate School
Elementary: Protestant SeparateJames Keating Public School
Elementary: PublicGeorgian Bay District Secondary School
Secondary: PublicNorth Simcoe Campus
Secondary: PublicCollingwood Campus
Secondary: PublicÉcole secondaire Le Caron
Secondary: PublicElmvale District High School
Secondary: PublicSt Theresa's Separate School
Secondary: Catholic-
Penetanguishene Rotary Park
L9M Penetanguishene, Penetanguishene ON 4.23km -
Penetanguishene Parc Memorial Park
121 Main St, Penetanguishene ON L9M 1L5 4.24km -
Enchanted Kingdom
Midland ON 5.82km
-
TD Canada Trust ATM
2 Poyntz St, Penetanguishene ON L9M 1M2 4.11km -
Meridian Credit Union ATM
7 Poyntz St, Penetanguishene ON L9M 1M3 4.11km -
TD Bank Financial Group
117 Poyntz St, Penetanguishene ON L9M 1P4 4.16km






