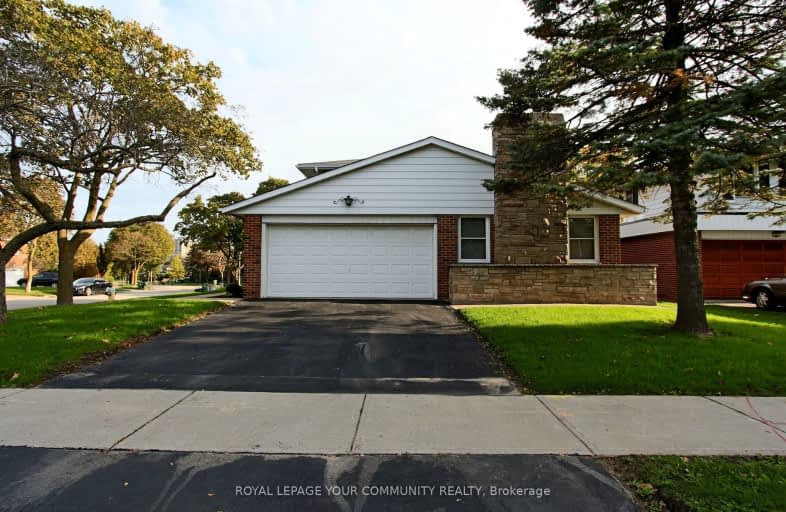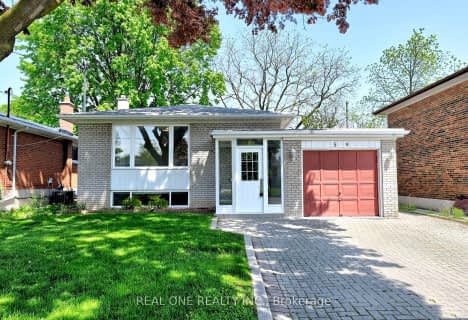Somewhat Walkable
- Some errands can be accomplished on foot.
Good Transit
- Some errands can be accomplished by public transportation.
Bikeable
- Some errands can be accomplished on bike.

St Gerald Catholic School
Elementary: CatholicBridlewood Junior Public School
Elementary: PublicNorth Bridlewood Junior Public School
Elementary: PublicFairglen Junior Public School
Elementary: PublicJ B Tyrrell Senior Public School
Elementary: PublicBeverly Glen Junior Public School
Elementary: PublicPleasant View Junior High School
Secondary: PublicMsgr Fraser College (Midland North)
Secondary: CatholicL'Amoreaux Collegiate Institute
Secondary: PublicStephen Leacock Collegiate Institute
Secondary: PublicDr Norman Bethune Collegiate Institute
Secondary: PublicSir John A Macdonald Collegiate Institute
Secondary: Public-
Fiesta Shisha Lounge
2026 Sheppard Avenue E, Toronto, ON M2J 5B3 1.79km -
Willie Stouts
2175 Sheppard Avenue E, North York, ON M2J 5B8 1.87km -
Phoenix & Firkin
2175 Sheppard Avenue E, North York, ON M2J 1W8 1.9km
-
Red Sail Boat Bakery
2547 Warden Ave, Scarborough, ON M1W 2L6 0.65km -
Coffee Here
3430 Finch Avenue E, Unit 1B, Scarborough, ON M1W 2R5 0.99km -
Tim Hortons
2363 Warden Ave, Scarborough, ON M1T 1V7 1.04km
-
Wonder 4 Fitness
2792 Victoria Park Avenue, Toronto, ON M2J 4A8 0.75km -
Bridlewood Fit4Less
2900 Warden Avenue, Scarborough, ON M1W 2S8 0.98km -
Inspire Health & Fitness
Brian Drive, Toronto, ON M2J 3YP 1.14km
-
Shoppers Drug Mart
2794 Victoria Park Avenue, North York, ON M2J 4A8 0.68km -
Guardian Pharmacies
2942 Finch Avenue E, Scarborough, ON M1W 2T4 0.78km -
Village Square Pharmacy
2942 Finch Avenue E, Scarborough, ON M1W 2T4 0.78km
-
Dilli Wala
2537 Pharmacy Ave, Scarborough, ON M1W 2K2 0.48km -
Reginos Pizza
2535 Pharmacy Ave, Scarborough, ON M1W 2K2 0.5km -
Taste of Heaven Chinese Cuisine
2551 Pharmacy Ave, Toronto, ON M1W 3E2 0.56km
-
Bridlewood Mall Management
2900 Warden Avenue, Unit 308, Scarborough, ON M1W 2S8 0.99km -
Pharmacy Shopping Centre
1800 Pharmacy Avenue, Toronto, ON M1T 1H6 1.61km -
CF Fairview Mall
1800 Sheppard Avenue E, North York, ON M2J 5A7 2.31km
-
Price Kutters Super Market
3245 Finch Ave E, Toronto, ON M1W 4C1 0.62km -
Danforth Food Market Pharmacy
3051 Pharmacy Ave, Scarborough, ON M1W 2H1 0.78km -
Metro
2900 Warden Avenue, Bridlewood Mall, Scarborough, ON M1W 2S8 0.89km
-
LCBO
2946 Finch Avenue E, Scarborough, ON M1W 2T4 0.82km -
LCBO
55 Ellesmere Road, Scarborough, ON M1R 4B7 3.6km -
LCBO
21 William Kitchen Rd, Scarborough, ON M1P 5B7 3.66km
-
Great Canadian Oil Change
175 Corinthian Boulevard, Scarborough, ON M1W 1B9 0.46km -
Circle K
2826 Victoria Park Avenue, Toronto, ON M2J 4A9 0.68km -
Shell
3101 Victoria Park Avenue, Toronto, ON M1W 2T3 0.84km
-
Cineplex Cinemas Fairview Mall
1800 Sheppard Avenue E, Unit Y007, North York, ON M2J 5A7 2.2km -
Woodside Square Cinemas
1571 Sandhurst Circle, Toronto, ON M1V 1V2 4.73km -
Cineplex Cinemas Scarborough
300 Borough Drive, Scarborough Town Centre, Scarborough, ON M1P 4P5 5.49km
-
Toronto Public Library Bridlewood Branch
2900 Warden Ave, Toronto, ON M1W 1.02km -
North York Public Library
575 Van Horne Avenue, North York, ON M2J 4S8 1.17km -
Agincourt District Library
155 Bonis Avenue, Toronto, ON M1T 3W6 2.27km
-
The Scarborough Hospital
3030 Birchmount Road, Scarborough, ON M1W 3W3 1.66km -
Canadian Medicalert Foundation
2005 Sheppard Avenue E, North York, ON M2J 5B4 2.21km -
North York General Hospital
4001 Leslie Street, North York, ON M2K 1E1 4.13km
-
Atria Buildings Park
2235 Sheppard Ave E (Sheppard and Victoria Park), Toronto ON M2J 5B5 1.75km -
Highland Heights Park
30 Glendower Circt, Toronto ON 1.76km -
Godstone Park
71 Godstone Rd, Toronto ON M2J 3C8 2.23km
-
TD Bank Financial Group
2565 Warden Ave (at Bridletowne Cir.), Scarborough ON M1W 2H5 0.7km -
CIBC
3420 Finch Ave E (at Warden Ave.), Toronto ON M1W 2R6 0.95km -
Banque Nationale du Canada
2002 Sheppard Ave E, North York ON M2J 5B3 1.78km














