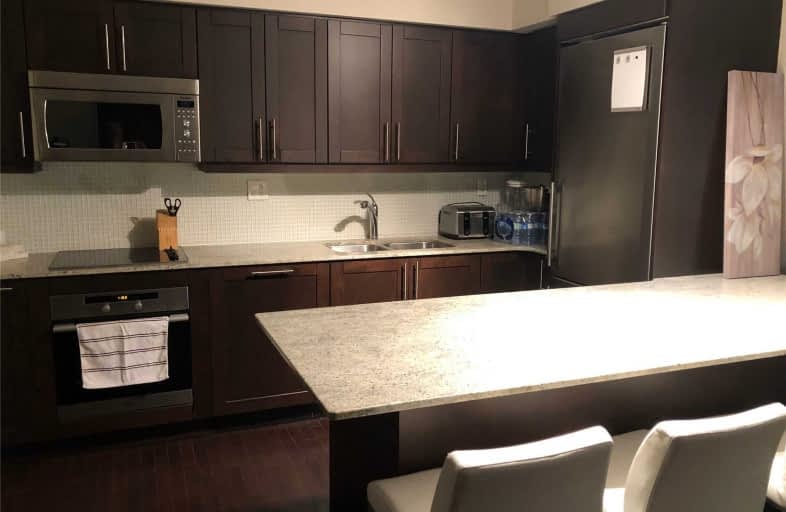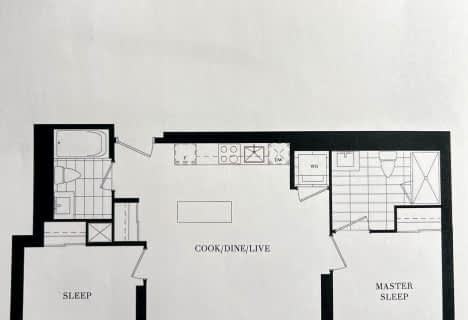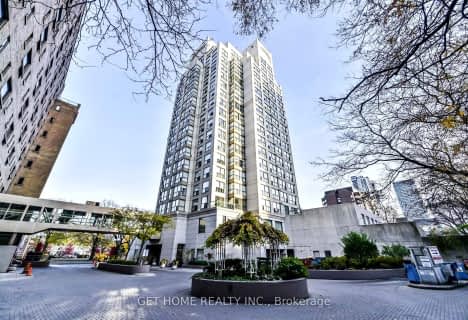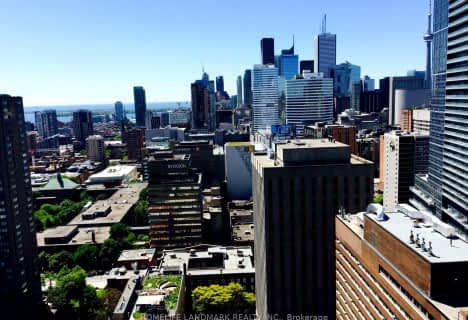Walker's Paradise
- Daily errands do not require a car.
Rider's Paradise
- Daily errands do not require a car.
Biker's Paradise
- Daily errands do not require a car.

da Vinci School
Elementary: PublicCottingham Junior Public School
Elementary: PublicLord Lansdowne Junior and Senior Public School
Elementary: PublicOrde Street Public School
Elementary: PublicHuron Street Junior Public School
Elementary: PublicJesse Ketchum Junior and Senior Public School
Elementary: PublicMsgr Fraser Orientation Centre
Secondary: CatholicSubway Academy II
Secondary: PublicHeydon Park Secondary School
Secondary: PublicLoretto College School
Secondary: CatholicSt Joseph's College School
Secondary: CatholicCentral Technical School
Secondary: Public-
Galleria Supermarket Express (Bloor West)
351 Bloor Street West, Toronto 0.36km -
Whole Foods Market
87 Avenue Road, Toronto 0.42km -
士巴丹拿地铁站
7 Spadina Road, Toronto 0.53km
-
The Wine Shop
55 Avenue Road, Toronto 0.37km -
Wine Rack
320 Bloor Street West, Toronto 0.5km -
The Beer Store
720 Spadina Avenue, Toronto 0.6km
-
Tim Hortons
246 Bloor Street West, Toronto 0.05km -
Duke of York
39 Prince Arthur Avenue, Toronto 0.07km -
Opus Restaurant
37 Prince Arthur Avenue, Toronto 0.07km
-
Starbucks
One Bedford Condominium, 1 Bedford Road, Toronto 0km -
Tim Hortons
246 Bloor Street West, Toronto 0.05km -
OISE Cafe
252 Bloor Street West, Toronto 0.11km
-
BMO Bank of Montreal
242 Bloor Street West, Toronto 0.05km -
HSBC Bank
150 Bloor Street West, Toronto 0.28km -
Scotiabank
332 Bloor Street West, Toronto 0.54km
-
Esso
132 Harbord Street, Toronto 0.88km -
Canadian Tire Gas+
835 Yonge Street, Toronto 0.94km -
Esso
150 Dupont Street, Toronto 0.94km
-
Ride Cycle Club
208 Bloor Street West, Toronto 0.12km -
Silofit (180 Bloor W)
180 Bloor Street West, Toronto 0.2km -
Goldring Centre for High Performance Sport
100 Devonshire Place, Toronto 0.2km
-
Bloor-Bedford Parkette
Old Toronto 0.08km -
Bloor-Bedford Parkette
248 Bloor Street West, Toronto 0.08km -
Taddle Creek Park
40 Bedford Road, Toronto 0.16km
-
Royal Ontario Museum Libraries
100 Queens Park, Toronto 0.03km -
OISE Library
252 Bloor Street West, Toronto 0.12km -
Industrial Relations and Human Resources Library
121 Saint George Street, Toronto 0.26km
-
208 Bloor Street West Medical Building
208 Bloor Street West, Toronto 0.11km -
Photon Imaging
208 Bloor Street West, Toronto 0.12km -
Happy Future Centre
Toronto 0.12km
-
Shoppers Drug Mart
236 Bloor Street West, Toronto 0.06km -
Konop Chemists Ltd
208 Bloor Street West, Toronto 0.11km -
Snowdon Guardian Compounding Pharmacy
264 Bloor Street West, Toronto 0.26km
-
Best classified sites
220 Bloor Street West, Toronto 0.09km -
BIELNINO SHOPPING MALL
65 Avenue Road, Toronto 0.36km -
Yorkville Village
55 Avenue Road Suite 2250, Toronto 0.41km
-
Innis Town Hall Theatre
Innis College, 2 Sussex Avenue, Toronto 0.35km -
Cineplex Cinemas Varsity and VIP
55 Bloor Street West, Toronto 0.74km -
Lewis Kay Casting
10 Saint Mary Street, Toronto 0.89km
-
Brewhaha
Lower Level, 39 Prince Arthur Avenue, Toronto 0.07km -
Duke of York
39 Prince Arthur Avenue, Toronto 0.07km -
Proof Bar & Patio
220 Bloor Street West, Toronto 0.07km
- 2 bath
- 2 bed
- 1000 sqft
513-435 Wellington Street West, Toronto, Ontario • M5V 0V4 • Waterfront Communities C01
- — bath
- — bed
- — sqft
307-12 Bonnycastle Street, Toronto, Ontario • M5A 0C8 • Waterfront Communities C08
- 2 bath
- 2 bed
- 600 sqft
1508-15 Queens Quay East, Toronto, Ontario • M5E 0A4 • Waterfront Communities C01
- 2 bath
- 2 bed
- 800 sqft
2108-20 Edward Street South, Toronto, Ontario • M5G 0C5 • Bay Street Corridor
- — bath
- — bed
- — sqft
2217 -135 Lower Sherbourne Street, Toronto, Ontario • M5A 1Y4 • Waterfront Communities C08
- — bath
- — bed
- — sqft
2909-357 King Street West, Toronto, Ontario • M5V 1K1 • Waterfront Communities C01
- 2 bath
- 2 bed
- 900 sqft
2137-20 Inn On The Park Drive, Toronto, Ontario • M3C 0P8 • Banbury-Don Mills
- 2 bath
- 3 bed
- 800 sqft
801-125 Peter Street, Toronto, Ontario • M5V 2G9 • Waterfront Communities C01
- 2 bath
- 2 bed
- 700 sqft
1701-15 Mercer Street, Toronto, Ontario • M5V 0T8 • Waterfront Communities C01
- 2 bath
- 2 bed
- 900 sqft
403-298 Jarvis Street, Toronto, Ontario • M5B 2C5 • Church-Yonge Corridor
- 2 bath
- 2 bed
- 800 sqft
3110-21 Carlton Street, Toronto, Ontario • M5B 1L3 • Church-Yonge Corridor














