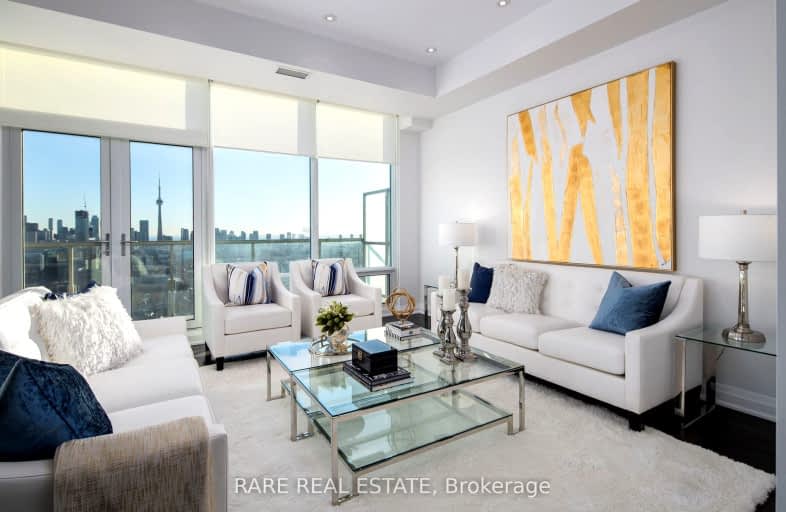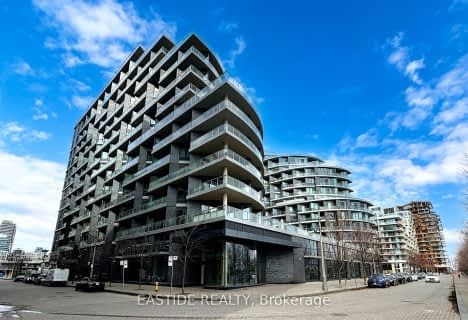Walker's Paradise
- Daily errands do not require a car.
Rider's Paradise
- Daily errands do not require a car.
Biker's Paradise
- Daily errands do not require a car.

da Vinci School
Elementary: PublicCottingham Junior Public School
Elementary: PublicLord Lansdowne Junior and Senior Public School
Elementary: PublicOrde Street Public School
Elementary: PublicHuron Street Junior Public School
Elementary: PublicJesse Ketchum Junior and Senior Public School
Elementary: PublicMsgr Fraser Orientation Centre
Secondary: CatholicSubway Academy II
Secondary: PublicHeydon Park Secondary School
Secondary: PublicLoretto College School
Secondary: CatholicSt Joseph's College School
Secondary: CatholicCentral Technical School
Secondary: Public-
Galleria Supermarket Express (Bloor West)
351 Bloor Street West, Toronto 0.36km -
Whole Foods Market
87 Avenue Road, Toronto 0.42km -
士巴丹拿地铁站
7 Spadina Road, Toronto 0.53km
-
The Wine Shop
55 Avenue Road, Toronto 0.37km -
Wine Rack
320 Bloor Street West, Toronto 0.5km -
The Beer Store
720 Spadina Avenue, Toronto 0.6km
-
Tim Hortons
246 Bloor Street West, Toronto 0.05km -
Duke of York
39 Prince Arthur Avenue, Toronto 0.07km -
Opus Restaurant
37 Prince Arthur Avenue, Toronto 0.07km
-
Starbucks
One Bedford Condominium, 1 Bedford Road, Toronto 0km -
Tim Hortons
246 Bloor Street West, Toronto 0.05km -
OISE Cafe
252 Bloor Street West, Toronto 0.11km
-
BMO Bank of Montreal
242 Bloor Street West, Toronto 0.05km -
HSBC Bank
150 Bloor Street West, Toronto 0.28km -
Scotiabank
332 Bloor Street West, Toronto 0.54km
-
Esso
132 Harbord Street, Toronto 0.88km -
Canadian Tire Gas+
835 Yonge Street, Toronto 0.94km -
Esso
150 Dupont Street, Toronto 0.94km
-
Ride Cycle Club
208 Bloor Street West, Toronto 0.12km -
Silofit (180 Bloor W)
180 Bloor Street West, Toronto 0.2km -
Goldring Centre for High Performance Sport
100 Devonshire Place, Toronto 0.2km
-
Bloor-Bedford Parkette
Old Toronto 0.08km -
Bloor-Bedford Parkette
248 Bloor Street West, Toronto 0.08km -
Taddle Creek Park
40 Bedford Road, Toronto 0.16km
-
Royal Ontario Museum Libraries
100 Queens Park, Toronto 0.03km -
OISE Library
252 Bloor Street West, Toronto 0.12km -
Industrial Relations and Human Resources Library
121 Saint George Street, Toronto 0.26km
-
208 Bloor Street West Medical Building
208 Bloor Street West, Toronto 0.11km -
Photon Imaging
208 Bloor Street West, Toronto 0.12km -
Happy Future Centre
Toronto 0.12km
-
Shoppers Drug Mart
236 Bloor Street West, Toronto 0.06km -
Konop Chemists Ltd
208 Bloor Street West, Toronto 0.11km -
Snowdon Guardian Compounding Pharmacy
264 Bloor Street West, Toronto 0.26km
-
Best classified sites
220 Bloor Street West, Toronto 0.09km -
BIELNINO SHOPPING MALL
65 Avenue Road, Toronto 0.36km -
Yorkville Village
55 Avenue Road Suite 2250, Toronto 0.41km
-
Innis Town Hall Theatre
Innis College, 2 Sussex Avenue, Toronto 0.35km -
Cineplex Cinemas Varsity and VIP
55 Bloor Street West, Toronto 0.74km -
Lewis Kay Casting
10 Saint Mary Street, Toronto 0.89km
-
Brewhaha
Lower Level, 39 Prince Arthur Avenue, Toronto 0.07km -
Duke of York
39 Prince Arthur Avenue, Toronto 0.07km -
Proof Bar & Patio
220 Bloor Street West, Toronto 0.07km
For Sale
For Rent
More about this building
View 1 Bedford Road, Toronto- 3 bath
- 4 bed
- 1800 sqft
2903-20 Edward Street, Toronto, Ontario • M5G 0C5 • Bay Street Corridor
- 3 bath
- 3 bed
- 2750 sqft
Ph120-39 Queens Quay E. Street East, Toronto, Ontario • M5E 0A5 • Waterfront Communities C08
- 5 bath
- 3 bed
- 3750 sqft
Sph09-1 Edgewater Drive, Toronto, Ontario • M5A 0L1 • Waterfront Communities C08
- 5 bath
- 3 bed
- 3750 sqft
Sph10-1 Edgewater Drive, Toronto, Ontario • M5A 0L1 • Waterfront Communities C01
- 4 bath
- 4 bed
- 3750 sqft
Ph 35-21 Balmuto Street, Toronto, Ontario • M4Y 1W4 • Bay Street Corridor








