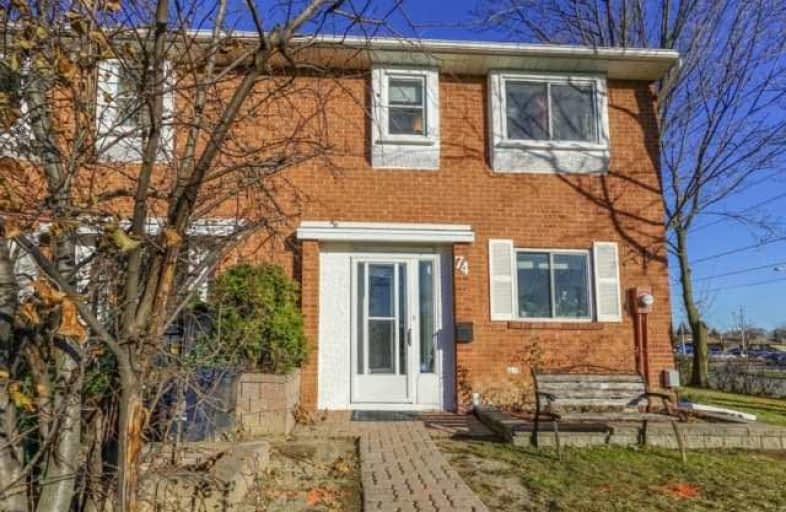Sold on Dec 21, 2017
Note: Property is not currently for sale or for rent.

-
Type: Condo Townhouse
-
Style: 2-Storey
-
Size: 1200 sqft
-
Pets: Restrict
-
Age: No Data
-
Taxes: $2,131 per year
-
Maintenance Fees: 618 /mo
-
Days on Site: 15 Days
-
Added: Sep 07, 2019 (2 weeks on market)
-
Updated:
-
Last Checked: 3 months ago
-
MLS®#: W4001995
-
Listed By: Sutton west realty inc., brokerage
2016 Fully Renovated Beautiful End Unit Townhouse-Like Semi. Excellent Location, Minutes To Centennial Park, Groceries, 1Bus Straight To Royal York Subway, High Way, Elemetary & High School. Hardwood Floor Through Out, Pot Lights, Granite Kitchen Counter Tops, 2016 All S/S Whirlpool Appliances, Front Door, Back Yard Sliding Door & Rear Large Window. Fully Finished Basement With Big Bedroom, Full 3 Pc & Recreation Room. Tons Of Storage. Fully Fenced Backyard.
Extras
S/S Appliances: Stove, Microwave, Dishwasher, Fridge, Washer, Dryer & All Elfs.
Property Details
Facts for 74-1 Centennial Park Road, Toronto
Status
Days on Market: 15
Last Status: Sold
Sold Date: Dec 21, 2017
Closed Date: Jan 26, 2018
Expiry Date: Feb 06, 2018
Sold Price: $525,000
Unavailable Date: Dec 21, 2017
Input Date: Dec 06, 2017
Property
Status: Sale
Property Type: Condo Townhouse
Style: 2-Storey
Size (sq ft): 1200
Area: Toronto
Community: Eringate-Centennial-West Deane
Availability Date: Immediate
Inside
Bedrooms: 3
Bedrooms Plus: 1
Bathrooms: 3
Kitchens: 1
Rooms: 6
Den/Family Room: No
Patio Terrace: None
Unit Exposure: East
Air Conditioning: None
Fireplace: No
Laundry Level: Lower
Ensuite Laundry: No
Washrooms: 3
Building
Stories: 1
Basement: Finished
Heat Type: Baseboard
Heat Source: Electric
Exterior: Brick
Special Designation: Unknown
Parking
Parking Included: Yes
Garage Type: Undergrnd
Parking Designation: Exclusive
Parking Features: Undergrnd
Parking Spot #1: 74
Covered Parking Spaces: 1
Total Parking Spaces: 1
Garage: 1
Locker
Locker: Ensuite
Fees
Tax Year: 2017
Taxes Included: No
Building Insurance Included: Yes
Cable Included: No
Central A/C Included: No
Common Elements Included: Yes
Heating Included: No
Hydro Included: No
Water Included: Yes
Taxes: $2,131
Land
Cross Street: Renforth/Rathburn
Municipality District: Toronto W08
Condo
Condo Registry Office: YCC
Condo Corp#: 305
Property Management: Maple Ridge Community Management
Additional Media
- Virtual Tour: http://unbranded.mediatours.ca/property/74-1-centennial-park-road-etobicoke/
Rooms
Room details for 74-1 Centennial Park Road, Toronto
| Type | Dimensions | Description |
|---|---|---|
| Living Main | 3.80 x 5.80 | Hardwood Floor, Pot Lights, W/O To Yard |
| Dining Main | 2.40 x 3.40 | Hardwood Floor, Combined W/Kitchen, Window Flr To Ceil |
| Kitchen Main | 3.18 x 3.50 | Hardwood Floor, Granite Counter, Stainless Steel Appl |
| Master Upper | 3.25 x 4.25 | Hardwood Floor, Mirrored Closet, Large Window |
| 2nd Br Upper | 2.81 x 4.70 | Hardwood Floor, Mirrored Closet, Large Window |
| 3rd Br Upper | 3.05 x 3.60 | Hardwood Floor, Mirrored Closet, Large Window |
| Rec Bsmt | 3.69 x 5.84 | Laminate, Open Concept, Above Grade Window |
| 4th Br Bsmt | 3.40 x 3.50 | Laminate, Separate Rm, Renovated |
| XXXXXXXX | XXX XX, XXXX |
XXXX XXX XXXX |
$XXX,XXX |
| XXX XX, XXXX |
XXXXXX XXX XXXX |
$XXX,XXX | |
| XXXXXXXX | XXX XX, XXXX |
XXXXXXX XXX XXXX |
|
| XXX XX, XXXX |
XXXXXX XXX XXXX |
$XXX,XXX | |
| XXXXXXXX | XXX XX, XXXX |
XXXX XXX XXXX |
$XXX,XXX |
| XXX XX, XXXX |
XXXXXX XXX XXXX |
$XXX,XXX |
| XXXXXXXX XXXX | XXX XX, XXXX | $525,000 XXX XXXX |
| XXXXXXXX XXXXXX | XXX XX, XXXX | $549,999 XXX XXXX |
| XXXXXXXX XXXXXXX | XXX XX, XXXX | XXX XXXX |
| XXXXXXXX XXXXXX | XXX XX, XXXX | $498,888 XXX XXXX |
| XXXXXXXX XXXX | XXX XX, XXXX | $459,000 XXX XXXX |
| XXXXXXXX XXXXXX | XXX XX, XXXX | $399,500 XXX XXXX |

Seneca School
Elementary: PublicWellesworth Junior School
Elementary: PublicMill Valley Junior School
Elementary: PublicBroadacres Junior Public School
Elementary: PublicHollycrest Middle School
Elementary: PublicNativity of Our Lord Catholic School
Elementary: CatholicEtobicoke Year Round Alternative Centre
Secondary: PublicBurnhamthorpe Collegiate Institute
Secondary: PublicSilverthorn Collegiate Institute
Secondary: PublicMartingrove Collegiate Institute
Secondary: PublicGlenforest Secondary School
Secondary: PublicMichael Power/St Joseph High School
Secondary: CatholicMore about this building
View 1 Centennial Park Road, Toronto

