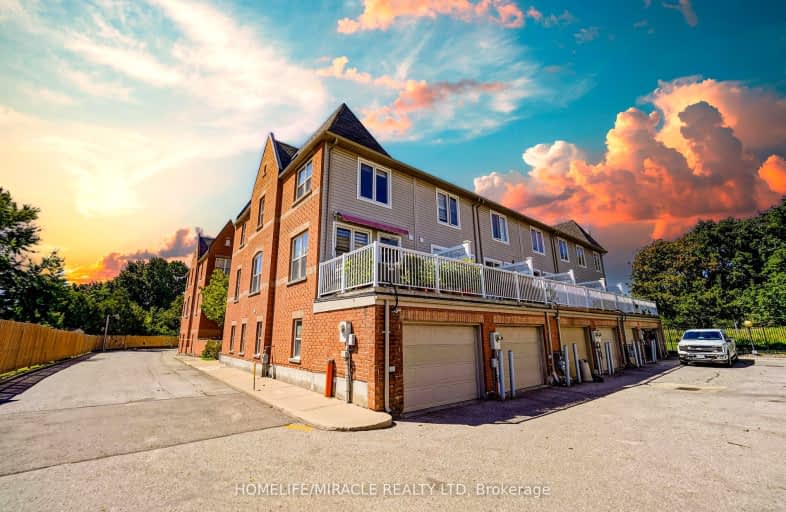
Video Tour
Very Walkable
- Most errands can be accomplished on foot.
85
/100
Good Transit
- Some errands can be accomplished by public transportation.
64
/100
Very Bikeable
- Most errands can be accomplished on bike.
72
/100

St Andrews Public School
Elementary: Public
1.52 km
Hunter's Glen Junior Public School
Elementary: Public
0.90 km
Charles Gordon Senior Public School
Elementary: Public
0.85 km
Knob Hill Public School
Elementary: Public
0.95 km
St Albert Catholic School
Elementary: Catholic
1.13 km
Donwood Park Public School
Elementary: Public
0.72 km
ÉSC Père-Philippe-Lamarche
Secondary: Catholic
1.90 km
Alternative Scarborough Education 1
Secondary: Public
1.52 km
Bendale Business & Technical Institute
Secondary: Public
0.81 km
Winston Churchill Collegiate Institute
Secondary: Public
1.91 km
David and Mary Thomson Collegiate Institute
Secondary: Public
0.36 km
Jean Vanier Catholic Secondary School
Secondary: Catholic
1.72 km
-
Thomson Memorial Park
1005 Brimley Rd, Scarborough ON M1P 3E8 0.66km -
Birkdale Ravine
1100 Brimley Rd, Scarborough ON M1P 3X9 1.34km -
Wayne Parkette
Toronto ON M1R 1Y5 3.63km
-
TD Bank Financial Group
2650 Lawrence Ave E, Scarborough ON M1P 2S1 0.77km -
Scotiabank
2668 Eglinton Ave E (at Brimley Rd.), Toronto ON M1K 2S3 1.8km -
BMO Bank of Montreal
2739 Eglinton Ave E (at Brimley Rd), Toronto ON M1K 2S2 1.93km

