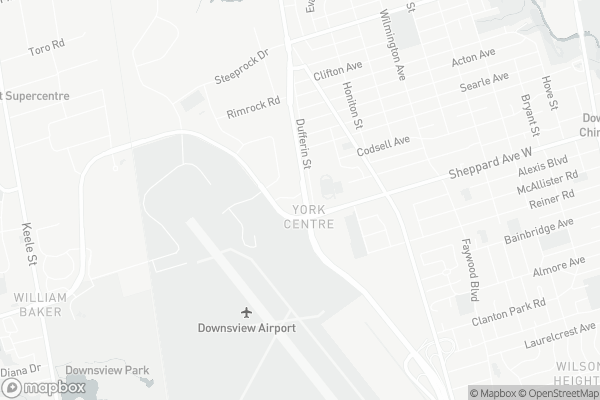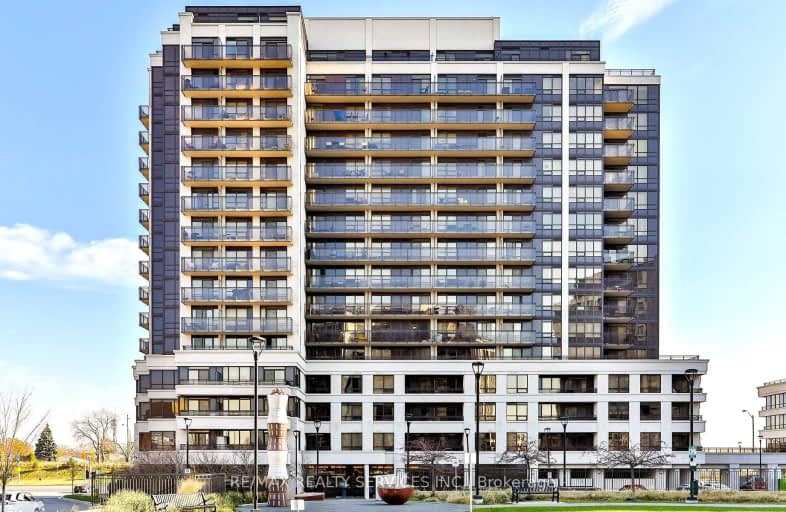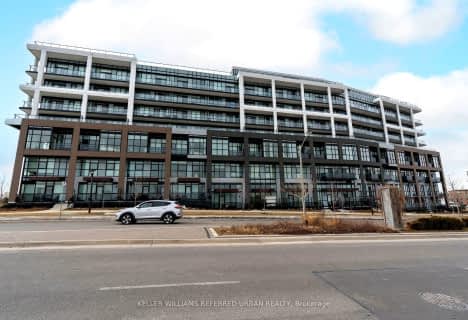Somewhat Walkable
- Some errands can be accomplished on foot.
Excellent Transit
- Most errands can be accomplished by public transportation.
Somewhat Bikeable
- Most errands require a car.

Ancaster Public School
Elementary: PublicWilmington Elementary School
Elementary: PublicCharles H Best Middle School
Elementary: PublicSt Norbert Catholic School
Elementary: CatholicSt Robert Catholic School
Elementary: CatholicDublin Heights Elementary and Middle School
Elementary: PublicYorkdale Secondary School
Secondary: PublicDownsview Secondary School
Secondary: PublicMadonna Catholic Secondary School
Secondary: CatholicJames Cardinal McGuigan Catholic High School
Secondary: CatholicWilliam Lyon Mackenzie Collegiate Institute
Secondary: PublicNorthview Heights Secondary School
Secondary: Public-
Grocery Outlet
1150 Sheppard Avenue West, North York 0.48km -
Cove Supermarket
3585 Keele Street, North York 1.85km -
Vito's No Frills
3685 Keele Street, North York 1.92km
-
LCBO
1115 Lodestar Road, North York 0.93km
-
The Soup Kettle
40 Kodiak Crescent Unit 6, North York 0.43km -
Kin Sushi - North York
1150 Sheppard Avenue West #7, North York 0.49km -
Nanalyn Jerk
564 Wilson Heights Boulevard, North York 0.51km
-
Bunch Of Fun Playland
11 Kodiak Crescent UNIT B, North York 0.26km -
Country Style
524 Wilson Heights Boulevard, North York 0.61km -
McDonald's
150 Rimrock Road, Toronto 0.76km
-
CIBC Branch with ATM
1119 Lodestar Road, North York 0.86km -
BMO Bank of Montreal
648 Sheppard Avenue West, North York 1.88km -
Scotiabank
845 Finch Avenue West, North York 1.9km
-
Esso
1138 Sheppard Avenue West, North York 0.27km -
Circle K
1138 Sheppard Avenue West, North York 0.27km -
Shell
908 Sheppard Avenue West, North York 0.53km
-
Within Reach Boxing
1060 Sheppard Avenue West Unit 108, Toronto 0.09km -
JC Clinic
204-20 De Boers Drive, North York 0.13km -
The System: The Art & Science of Coaching (Elite Athletic Performance)
5 Kodiak Crescent, North York 0.16km
-
Banting Park
40 Banting Avenue, Toronto 0.5km -
Wilson Heights Parkette
North York 0.51km -
Wilson Heights Parkette
Wilson Heights Parkette, 576, 576 Wilson Heights Boulevard, Toronto 0.51km
-
Toronto Central Diagnostics
920 Sheppard Avenue West, North York 0.47km -
NY North Medical Clinic
Sheppard Avenue West, Toronto 1.55km -
Canadian Cancer Prevention Centre
4544 Dufferin Street, North York 1.69km
-
Postscriptions
1 De Boers Drive Unit 105, Toronto 0.01km -
MABUHAY PHARMACY
935 Sheppard Avenue West Unit 1, North York 0.46km -
WILSON HEIGHTS PHARMACY
529 Wilson Heights Boulevard, North York 0.69km
-
bagreserve
780 Steeprock Drive, North York 1.09km -
Hoverboard Nation
40 Carl Hall Road Aisle 4, Toronto 1.22km -
Shepardi piac
40 Carl Hall Road, North York 1.22km
-
Josie's Sports Bar & Cafe
881 Sheppard Avenue West, North York 0.75km -
Prestige By Night
4544 Dufferin Street, Toronto 1.73km -
Leng Keng Bar Lounge
3585 Keele Street Unit 9, North York 1.84km
- 1 bath
- 2 bed
- 700 sqft
02-2910 Keele Street, Toronto, Ontario • M3M 2H1 • Downsview-Roding-CFB
- 2 bath
- 1 bed
- 600 sqft
Ph08-1060 Sheppard Avenue, Toronto, Ontario • M3J 0G7 • York University Heights
- 2 bath
- 2 bed
- 600 sqft
1112-3100 Keele Street, Toronto, Ontario • M3M 0E1 • Downsview-Roding-CFB
- 2 bath
- 1 bed
- 600 sqft
423-60 George Butchart Drive, Toronto, Ontario • M3K 0C9 • Downsview-Roding-CFB
- 1 bath
- 1 bed
- 500 sqft
406-60 George Butchart Drive, Toronto, Ontario • M3K 0C9 • Downsview-Roding-CFB














