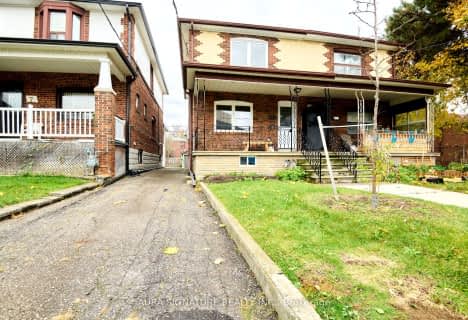Somewhat Walkable
- Some errands can be accomplished on foot.
Good Transit
- Some errands can be accomplished by public transportation.
Somewhat Bikeable
- Most errands require a car.

École élémentaire Mathieu-da-Costa
Elementary: PublicGeorge Anderson Public School
Elementary: PublicGracefield Public School
Elementary: PublicMaple Leaf Public School
Elementary: PublicSt Francis Xavier Catholic School
Elementary: CatholicSt Fidelis Catholic School
Elementary: CatholicYorkdale Secondary School
Secondary: PublicDownsview Secondary School
Secondary: PublicMadonna Catholic Secondary School
Secondary: CatholicYork Memorial Collegiate Institute
Secondary: PublicChaminade College School
Secondary: CatholicDante Alighieri Academy
Secondary: Catholic-
North Park
587 Rustic Rd, Toronto ON M6L 2L1 0.65km -
Earlscourt Park
1200 Lansdowne Ave, Toronto ON M6H 3Z8 5.24km -
Earl Bales Park
4300 Bathurst St (Sheppard St), Toronto ON 5.49km
-
RBC Royal Bank
3336 Keele St (at Sheppard Ave W), Toronto ON M3J 1L5 3.33km -
TD Bank Financial Group
2709 Jane St, Downsview ON M3L 1S3 3.71km -
BMO Bank of Montreal
2953 Bathurst St (Frontenac), Toronto ON M6B 3B2 4.2km
- 1 bath
- 3 bed
- 1100 sqft
BSMT-182 Cameron Avenue, Toronto, Ontario • M6M 1R7 • Keelesdale-Eglinton West
- 4 bath
- 5 bed
- 2000 sqft
141 Stanley Greene Boulevard, Toronto, Ontario • M3K 1X1 • Downsview-Roding-CFB












