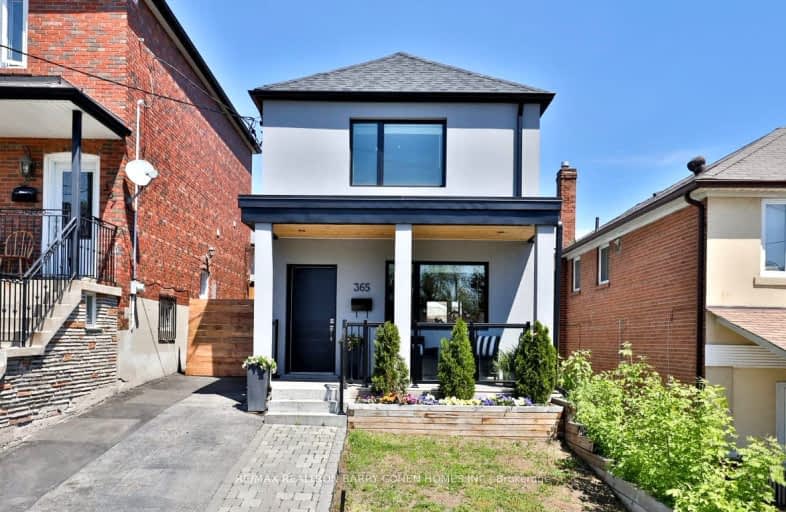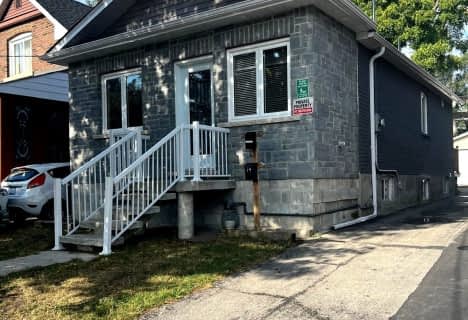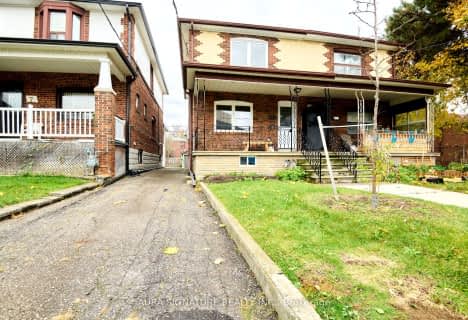Very Walkable
- Most errands can be accomplished on foot.
- Almost all errands require a car.
Bikeable
- Some errands can be accomplished on bike.

F H Miller Junior Public School
Elementary: PublicFairbank Memorial Community School
Elementary: PublicFairbank Public School
Elementary: PublicSt John Bosco Catholic School
Elementary: CatholicSt Thomas Aquinas Catholic School
Elementary: CatholicSt Nicholas of Bari Catholic School
Elementary: CatholicVaughan Road Academy
Secondary: PublicOakwood Collegiate Institute
Secondary: PublicGeorge Harvey Collegiate Institute
Secondary: PublicBlessed Archbishop Romero Catholic Secondary School
Secondary: CatholicYork Memorial Collegiate Institute
Secondary: PublicDante Alighieri Academy
Secondary: Catholic-
Laughlin park
Toronto ON 1.54km -
Perth Square Park
350 Perth Ave (at Dupont St.), Toronto ON 2.88km -
Campbell Avenue Park
Campbell Ave, Toronto ON 2.98km
-
Starbank Convenience
1736 Eglinton Ave W, Toronto ON M6E 2H6 0.9km -
TD Bank Financial Group
1347 St Clair Ave W, Toronto ON M6E 1C3 1.61km -
CIBC
1400 Lawrence Ave W (at Keele St.), Toronto ON M6L 1A7 2.81km
- 2 bath
- 3 bed
02-1175 Dovercourt Road, Toronto, Ontario • M6H 2Y1 • Dovercourt-Wallace Emerson-Junction
- 1 bath
- 3 bed
Upper-345 Blackthorn Avenue, Toronto, Ontario • M6M 3B8 • Keelesdale-Eglinton West
- 3 bath
- 3 bed
- 1500 sqft
90 Flamborough Drive, Toronto, Ontario • M6M 2R8 • Brookhaven-Amesbury
- 2 bath
- 4 bed
- 1100 sqft
Main -1737 Dufferin Street, Toronto, Ontario • M6E 3N9 • Oakwood Village














