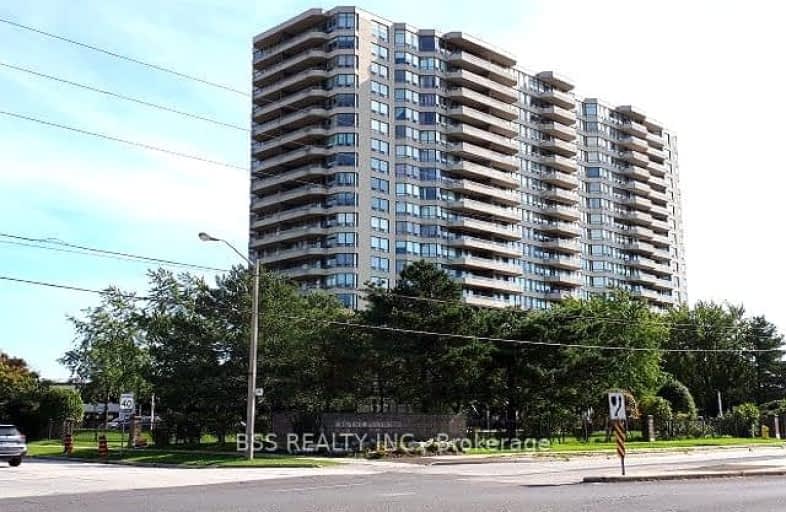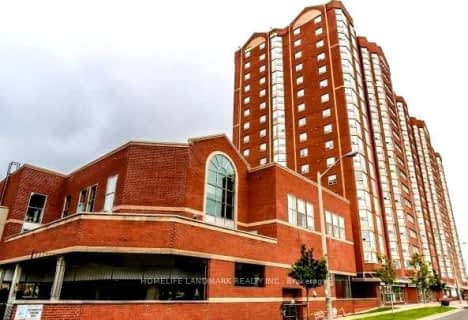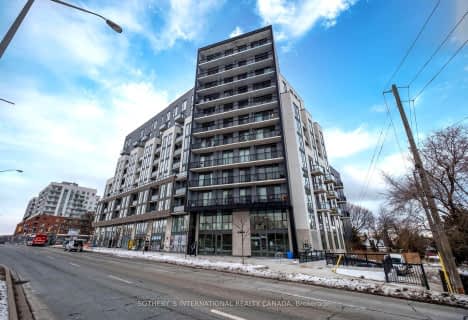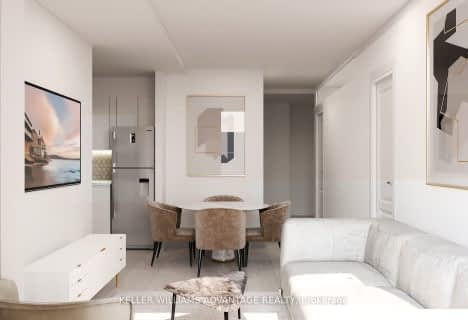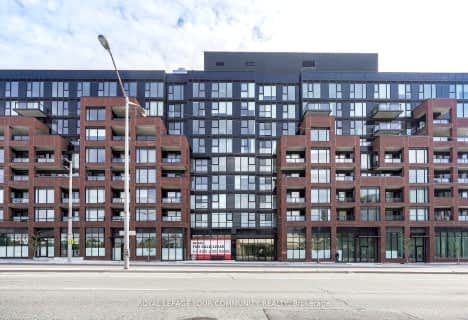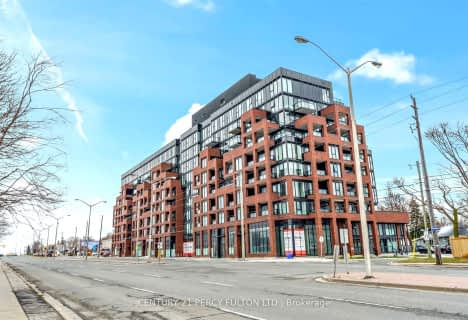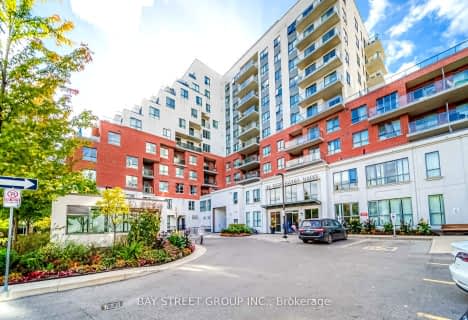Car-Dependent
- Almost all errands require a car.
Excellent Transit
- Most errands can be accomplished by public transportation.
Somewhat Bikeable
- Most errands require a car.

Norman Cook Junior Public School
Elementary: PublicRobert Service Senior Public School
Elementary: PublicAnson Park Public School
Elementary: PublicWalter Perry Junior Public School
Elementary: PublicCorvette Junior Public School
Elementary: PublicJohn A Leslie Public School
Elementary: PublicCaring and Safe Schools LC3
Secondary: PublicSouth East Year Round Alternative Centre
Secondary: PublicScarborough Centre for Alternative Studi
Secondary: PublicJean Vanier Catholic Secondary School
Secondary: CatholicBlessed Cardinal Newman Catholic School
Secondary: CatholicR H King Academy
Secondary: Public-
Fu Yao Supermarket
8 Greystone Walk Drive, Scarborough 0.16km -
Yal Market
2499 Eglinton Avenue East, Scarborough 1.27km -
Scarbough Market
2648 Eglinton Avenue East, Scarborough 1.45km
-
LCBO
510 Brimley Road, Scarborough 1.38km -
The Beer Store
2727 Eglinton Avenue East, Scarborough 1.42km -
LCBO
2963 Kingston Road, Scarborough 1.66km
-
Royal Congee Chinese Cuisine
4 Greystone Walk Drive, Scarborough 0.1km -
McDonald's
2 Greystone Walk Drive, Toronto 0.14km -
HomeTakeOut
844A Danforth Road, Scarborough 0.33km
-
Kung Fu Tea on Greystone
4 Greystone Walk Drive Unit 1A, Toronto 0.1km -
McDonald's
2 Greystone Walk Drive, Toronto 0.14km -
Tim Hortons
3566 Saint Clair Avenue East, Scarborough 0.86km
-
CIBC Branch with ATM
2705 Eglinton Avenue East, Scarborough 1.41km -
BMO Bank of Montreal
2739 Eglinton Avenue East, Scarborough 1.46km -
Scotiabank
2668 Eglinton Avenue East, Scarborough 1.52km
-
Pioneer - Gas Station
799 Danforth Road, Toronto 0.22km -
On The Run
Canada 0.26km -
Circle K
3566 Saint Clair Avenue East, Scarborough 0.86km
-
Siri Avtar Yoga
450 Kennedy Road, Scarborough 1.16km -
Fighting
489 Brimley Road, Scarborough 1.21km -
Townson Fitness
36 Skagway Avenue, Scarborough 1.23km
-
Greystone Park
845 Danforth Road, Scarborough 0.28km -
Greystone Park
Scarborough 0.3km -
Jeanette Park
65 Jeanette Street, Scarborough 0.36km
-
Toronto Public Library - Kennedy/Eglinton Branch
2380 Eglinton Avenue East, Scarborough 1.73km -
Toronto Public Library - Cliffcrest Branch
3017 Kingston Road, Scarborough 1.79km -
Toronto Public Library - Albert Campbell Branch (closed for renovation)
496 Birchmount Road, Scarborough 2.19km
-
trueNorth Medical Scarborough Addiction Treatment Centre
685 Kennedy Road, Scarborough 1.12km -
Midland & Eglinton Animal Hospital
814 Midland Avenue, Scarborough 1.24km -
Family Physician and Alpha Laboratories Inc.
277 Scarboro Crescent, Scarborough 1.46km
-
Greystone Pharmacy
8 Greystone Walk Drive, Scarborough 0.19km -
SuperValue Pharmacy
878 Danforth Road, Scarborough 0.54km -
St. Clair Midland Pharmacy & Medical Clinic
3655 Saint Clair Avenue East, Scarborough 0.59km
-
Kennedy Park Plaza
678 Kennedy Road, Scarborough 1.2km -
Midland and Eglinton Plaza
2480 Eglinton Avenue East, Scarborough 1.38km -
Shoppers Drugmart
2751 Eglinton Avenue East, Scarborough 1.48km
-
Cineplex Odeon Eglinton Town Centre Cinemas
22 Lebovic Avenue, Scarborough 3.18km
-
Working Dog Saloon
3676 Saint Clair Avenue East, Scarborough 0.51km -
Four S's Bar And Grill
685 Kennedy Road, Scarborough 1.14km -
Kingston Road Pub And Grill
2761 Kingston Road, Scarborough 1.19km
- 2 bath
- 2 bed
- 1000 sqft
1005-2466 Eglinton Avenue East, Toronto, Ontario • M1K 5J8 • Eglinton East
- 2 bath
- 2 bed
- 900 sqft
1784-1 Greystone Walk Drive, Toronto, Ontario • M1K 5J3 • Kennedy Park
- 2 bath
- 2 bed
- 700 sqft
311-90 Glen Everest Road, Toronto, Ontario • M1N 0C3 • Birchcliffe-Cliffside
- 1 bath
- 2 bed
- 600 sqft
303-2382 Kingston Road, Toronto, Ontario • M1N 0C5 • Birchcliffe-Cliffside
- 2 bath
- 2 bed
- 900 sqft
684-1 Greystone Walk Drive, Toronto, Ontario • M1K 5J3 • Kennedy Park
- 2 bath
- 2 bed
- 1000 sqft
Lph04-2460 Eglinton Avenue East, Toronto, Ontario • M1K 5J7 • Eglinton East
- 2 bath
- 2 bed
- 600 sqft
1604-2152 Lawrence Avenue East, Toronto, Ontario • M1R 0B5 • Wexford-Maryvale
- 2 bath
- 2 bed
- 700 sqft
806-22 East Haven Drive, Toronto, Ontario • M1N 1M2 • Birchcliffe-Cliffside
- 2 bath
- 2 bed
- 1000 sqft
1505-121 Trudelle Street, Toronto, Ontario • M1J 3K4 • Eglinton East
