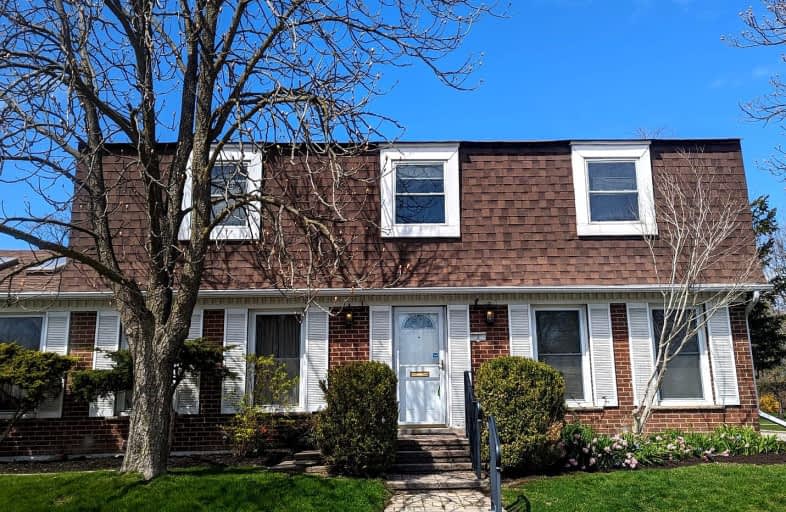Somewhat Walkable
- Some errands can be accomplished on foot.
65
/100
Good Transit
- Some errands can be accomplished by public transportation.
64
/100
Somewhat Bikeable
- Most errands require a car.
47
/100

Jean Augustine Girls' Leadership Academy
Elementary: Public
0.96 km
John Buchan Senior Public School
Elementary: Public
0.20 km
Timberbank Junior Public School
Elementary: Public
0.63 km
Pauline Johnson Junior Public School
Elementary: Public
0.16 km
Holy Spirit Catholic School
Elementary: Catholic
0.69 km
Tam O'Shanter Junior Public School
Elementary: Public
0.56 km
Caring and Safe Schools LC2
Secondary: Public
2.20 km
Parkview Alternative School
Secondary: Public
2.21 km
Sir William Osler High School
Secondary: Public
1.85 km
L'Amoreaux Collegiate Institute
Secondary: Public
2.16 km
Stephen Leacock Collegiate Institute
Secondary: Public
0.27 km
Sir John A Macdonald Collegiate Institute
Secondary: Public
1.56 km
-
Atria Buildings Park
2235 Sheppard Ave E (Sheppard and Victoria Park), Toronto ON M2J 5B5 2.35km -
Godstone Park
71 Godstone Rd, Toronto ON M2J 3C8 3.51km -
Parkway Forest Park
Toronto ON 3.58km
-
TD Bank Financial Group
2565 Warden Ave (at Bridletowne Cir.), Scarborough ON M1W 2H5 0.93km -
CIBC
3420 Finch Ave E (at Warden Ave.), Toronto ON M1W 2R6 1.52km -
Scotiabank
4220 Sheppard Ave E (Midland Ave.), Scarborough ON M1S 1T5 2.13km






