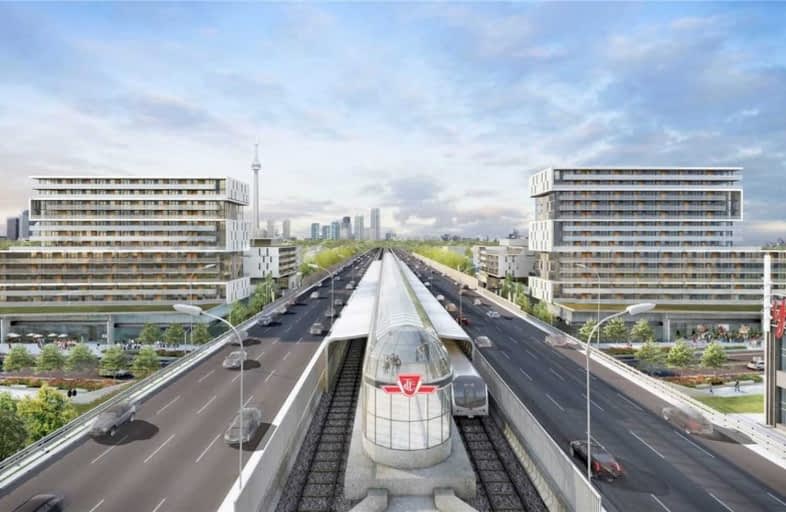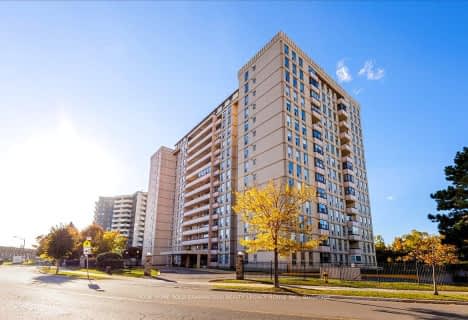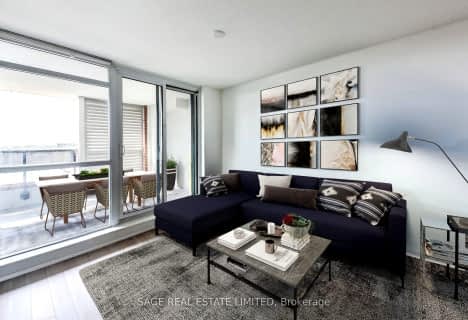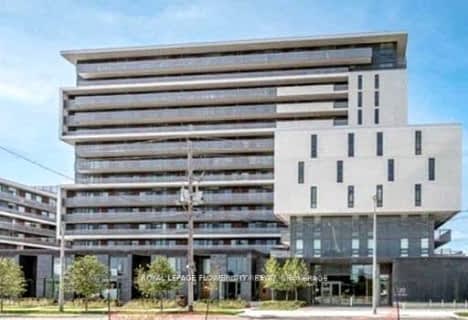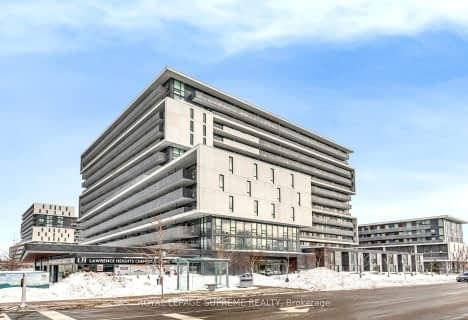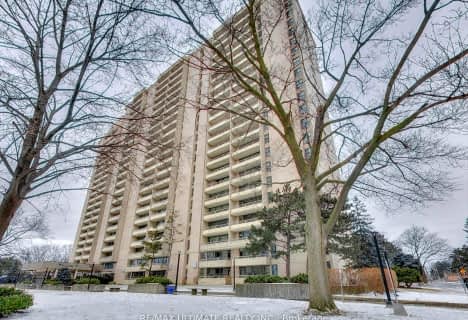
Baycrest Public School
Elementary: PublicLawrence Heights Middle School
Elementary: PublicFlemington Public School
Elementary: PublicSt Charles Catholic School
Elementary: CatholicOur Lady of the Assumption Catholic School
Elementary: CatholicGlen Park Public School
Elementary: PublicVaughan Road Academy
Secondary: PublicYorkdale Secondary School
Secondary: PublicMadonna Catholic Secondary School
Secondary: CatholicJohn Polanyi Collegiate Institute
Secondary: PublicForest Hill Collegiate Institute
Secondary: PublicDante Alighieri Academy
Secondary: CatholicMore about this building
View 1 Leila Lane, Toronto- 2 bath
- 2 bed
- 1000 sqft
607-130 Neptune Drive, Toronto, Ontario • M6A 1X5 • Englemount-Lawrence
- 2 bath
- 2 bed
- 700 sqft
505-830 Lawrence Avenue West, Toronto, Ontario • M6A 0A2 • Yorkdale-Glen Park
- 1 bath
- 2 bed
- 600 sqft
1301-120 Varna Drive, Toronto, Ontario • M6A 0B3 • Englemount-Lawrence
- 1 bath
- 2 bed
- 600 sqft
415-160 Flemington Road, Toronto, Ontario • M6A 0A9 • Yorkdale-Glen Park
- 1 bath
- 2 bed
- 1000 sqft
2009-360 Ridelle Avenue, Toronto, Ontario • M6B 1K1 • Briar Hill-Belgravia
- 2 bath
- 2 bed
- 1000 sqft
2217-360 Ridelle Avenue, Toronto, Ontario • M6B 1K1 • Briar Hill-Belgravia
