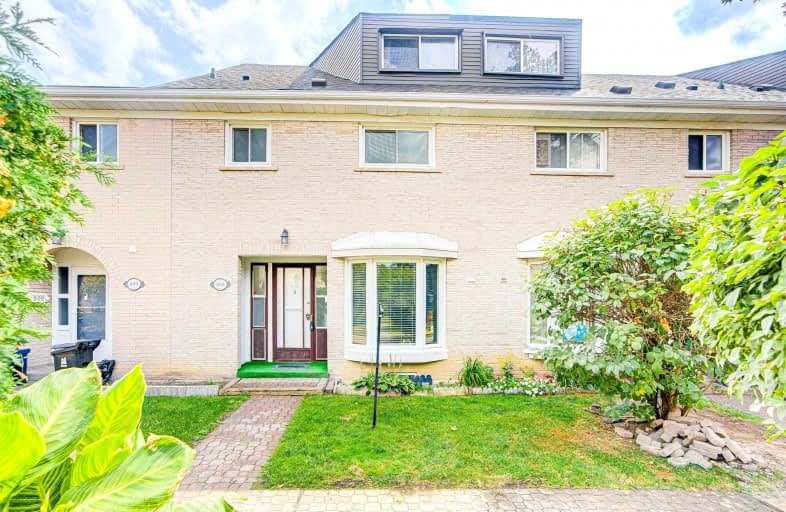Very Walkable
- Most errands can be accomplished on foot.
80
/100
Good Transit
- Some errands can be accomplished by public transportation.
65
/100
Very Bikeable
- Most errands can be accomplished on bike.
71
/100

Don Valley Middle School
Elementary: Public
0.70 km
Our Lady of Guadalupe Catholic School
Elementary: Catholic
0.77 km
Zion Heights Middle School
Elementary: Public
0.96 km
St Matthias Catholic School
Elementary: Catholic
0.75 km
Cresthaven Public School
Elementary: Public
0.67 km
Crestview Public School
Elementary: Public
0.43 km
North East Year Round Alternative Centre
Secondary: Public
1.49 km
Msgr Fraser College (Northeast)
Secondary: Catholic
1.78 km
Pleasant View Junior High School
Secondary: Public
2.40 km
St. Joseph Morrow Park Catholic Secondary School
Secondary: Catholic
2.58 km
Georges Vanier Secondary School
Secondary: Public
1.32 km
A Y Jackson Secondary School
Secondary: Public
1.57 km
-
Godstone Park
71 Godstone Rd, Toronto ON M2J 3C8 1.43km -
East Don Parklands
Leslie St (btwn Steeles & Sheppard), Toronto ON 1.61km -
Duncan Creek Park
Aspenwood Dr (btwn Don Mills & Leslie), Toronto ON 1.62km
-
Finch-Leslie Square
191 Ravel Rd, Toronto ON M2H 1T1 0.33km -
TD Bank Financial Group
2900 Steeles Ave E (at Don Mills Rd.), Thornhill ON L3T 4X1 2.45km -
CIBC
2904 Sheppard Ave E (at Victoria Park), Toronto ON M1T 3J4 3.68km
More about this building
View 1 Liszt Gate, Toronto

