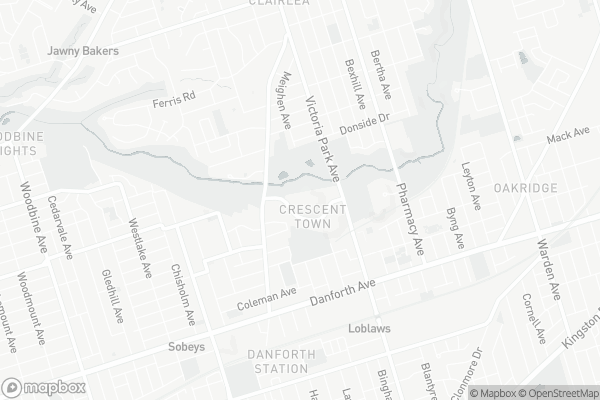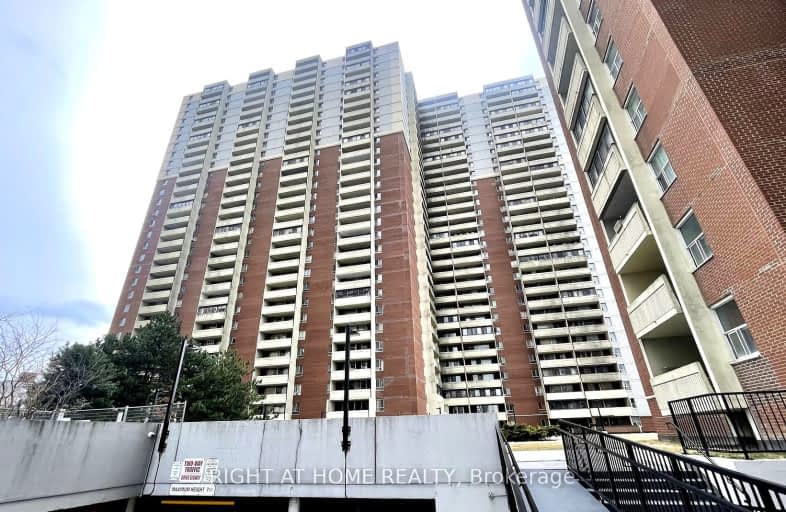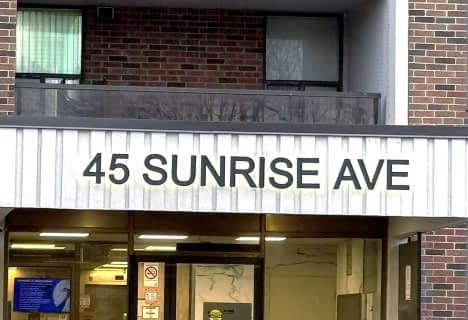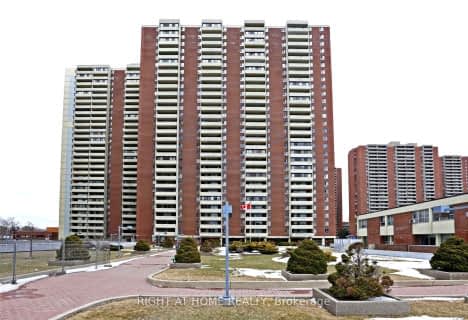Somewhat Walkable
- Some errands can be accomplished on foot.
Excellent Transit
- Most errands can be accomplished by public transportation.
Very Bikeable
- Most errands can be accomplished on bike.

William J McCordic School
Elementary: PublicSt Dunstan Catholic School
Elementary: CatholicSt Nicholas Catholic School
Elementary: CatholicCrescent Town Elementary School
Elementary: PublicSecord Elementary School
Elementary: PublicGeorge Webster Elementary School
Elementary: PublicEast York Alternative Secondary School
Secondary: PublicNotre Dame Catholic High School
Secondary: CatholicNeil McNeil High School
Secondary: CatholicEast York Collegiate Institute
Secondary: PublicMalvern Collegiate Institute
Secondary: PublicSATEC @ W A Porter Collegiate Institute
Secondary: Public-
Azad Supermarket
1 the market place, Crescent Town Road, Toronto 0.14km -
Marhaba Super Market
3018 Danforth Avenue, East York 0.67km -
Ababeel Supermarket
3040 Danforth Avenue Unit # 7, East York 0.69km
-
The Beer Store
3130 Danforth Avenue, Scarborough 0.8km -
Wine Rack
3003 Danforth Avenue #16, East York 0.81km -
LCBO
3111 Danforth Avenue, Scarborough 0.9km
-
Kaygee Construction Inc. o/a A. G. Designs
1 Massey Square, Toronto 0.02km -
Golden Wok Chinese Restaurant
94 Halsey Avenue, East York 0.47km -
Master Pizzeria inc
420 Dawes Road, East York 0.62km
-
Kaygee Construction Inc. o/a A. G. Designs
1 Massey Square, Toronto 0.02km -
Daily Perk Coffee Co Ltd
Victoria Park Subway Station, 777 Victoria Park Avenue, Scarborough 0.45km -
Vista Espresso & Bakery
90 Halsey Avenue, East York 0.47km
-
TD Canada Trust Branch and ATM
3060 Danforth Avenue, East York 0.69km -
CIBC Branch with ATM
3003 Danforth Avenue, East York 0.74km -
RBC Royal Bank
2780 Danforth Avenue, Toronto 0.8km
-
Esso
3075 Danforth Avenue, Scarborough 0.79km -
Circle K
3075 Danforth Avenue, Scarborough 0.79km -
Gas Star
3180 Danforth Avenue, Scarborough 0.9km
-
Cresent Town Fitness Center
Toronto 0.15km -
LA Fitness
3003 Danforth Avenue Ste 40-42, Toronto 0.75km -
273 Pharmacy Party Centre
273 Pharmacy Avenue, Scarborough 0.76km
-
Taylor Creek Park
260 Dawes Road, East York 0.27km -
Dentonia Park
80 Thyra Avenue, Toronto 0.32km -
Donora Park
East York 0.4km
-
Talut Inc.
5 Massey Square, East York 0.1km -
Little Free Library
56 Avonlea Boulevard, East York 0.35km -
Toronto Public Library - Dawes Road Branch
416 Dawes Road, East York 0.57km
-
Teesdale Variety
10 Teesdale Pl, Scarborough 0.62km -
Danforth-Victoria Medical Clinic & Pharmacy
3102 Danforth Avenue, Scarborough 0.75km -
Diverse Life Health Coach
Donna D, 2901 A Danforth Avenue, Toronto 0.75km
-
DrugSmart Pharmacy
5 The Market Place Above street-level Crescent Town Market Place, East York 0.18km -
Halsey Compounding Pharmacy
2-100 Halsey Avenue, East York 0.46km -
Dawes Drug Mart
424 Dawes Road, East York 0.63km
-
Shoppers World Danforth
3003 Danforth Avenue, Toronto 0.78km -
Victoria Crossing
Gerrard Street East, Toronto 1.2km
-
Kaygee Construction Inc. o/a A. G. Designs
1 Massey Square, Toronto 0.02km -
Hawless Lounge
430 Dawes Road, East York 0.65km -
Duffy's Drive-In Restaurant
399 Dawes Road, East York 0.67km
For Sale
More about this building
View 1 Massey Square, Toronto- 1 bath
- 2 bed
- 900 sqft
1210-45 Sunrise Avenue, Toronto, Ontario • M4A 2S3 • Victoria Village
- 1 bath
- 2 bed
- 900 sqft
802-10 Edgecliff Golfway, Toronto, Ontario • M3C 3A3 • Flemingdon Park
- 1 bath
- 2 bed
- 1000 sqft
309-10 Edgecliff Golfway, Toronto, Ontario • M3C 3A3 • Flemingdon Park
- 1 bath
- 2 bed
- 800 sqft
114-20 Sunrise Avenue, Toronto, Ontario • M4A 2R2 • Victoria Village
- 1 bath
- 2 bed
- 900 sqft
214-45 Sunrise Avenue, Toronto, Ontario • M4A 2S3 • Victoria Village
- 1 bath
- 2 bed
- 800 sqft
409-15 Vicora Linkway, Toronto, Ontario • M3C 1A7 • Flemingdon Park














