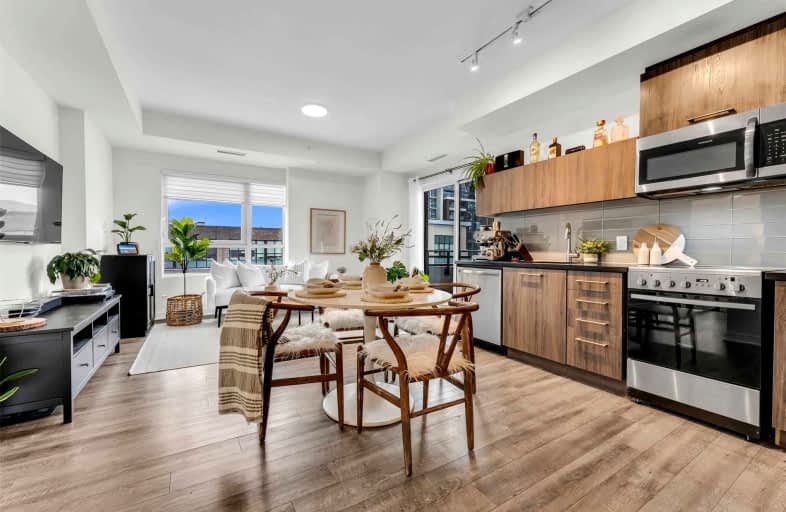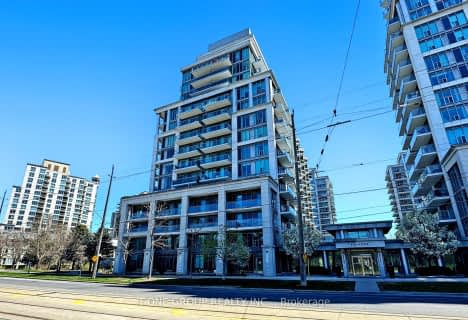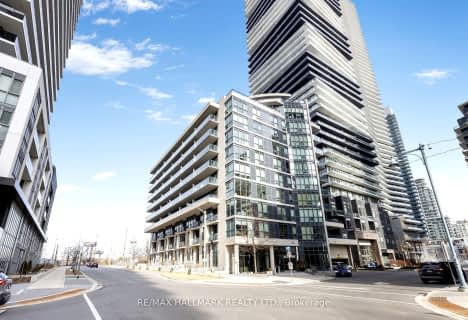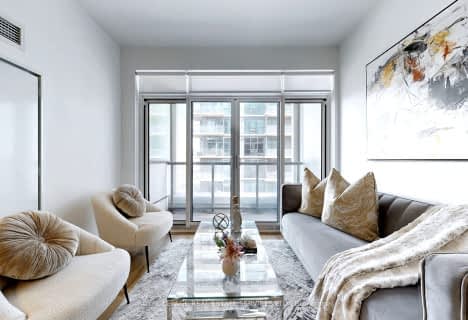
Car-Dependent
- Most errands require a car.
Good Transit
- Some errands can be accomplished by public transportation.
Bikeable
- Some errands can be accomplished on bike.

Étienne Brûlé Junior School
Elementary: PublicKaren Kain School of the Arts
Elementary: PublicSt Mark Catholic School
Elementary: CatholicPark Lawn Junior and Middle School
Elementary: PublicSt Pius X Catholic School
Elementary: CatholicSwansea Junior and Senior Junior and Senior Public School
Elementary: PublicThe Student School
Secondary: PublicUrsula Franklin Academy
Secondary: PublicRunnymede Collegiate Institute
Secondary: PublicEtobicoke School of the Arts
Secondary: PublicWestern Technical & Commercial School
Secondary: PublicBishop Allen Academy Catholic Secondary School
Secondary: Catholic-
Sobeys Queensway
125 The Queensway, Etobicoke 0.96km -
Rabba Fine Food
2125 Lake Shore Boulevard West, Toronto 1.38km -
Metro
2208 Lake Shore Boulevard West, Etobicoke 1.67km
-
The Wine Shop
125 The Queensway, Etobicoke 0.95km -
LCBO
125 The Queensway Bldg C, Etobicoke 0.98km -
The Wine Shop
2273 Bloor Street West, Toronto 1.6km
-
Momo Dumpling Express
156 The Queensway Unit 1 A, Etobicoke 0.82km -
KFC
156 The Queensway, Etobicoke 0.83km -
U-Know Sushi
170 The Queensway, Etobicoke 0.84km
-
Momo Dumpling Express
156 The Queensway Unit 1 A, Etobicoke 0.82km -
Tim Hortons
250 The Queensway, Etobicoke 0.87km -
Toronto Exclusive Mobile Dog Concierge - Groom, Board, Walk, Park Time, Travels, Train, Crisis, Natural Foods
125 The Queensway Suite15365, Toronto 0.91km
-
RBC Royal Bank ATM
250 The Queensway, Etobicoke 0.86km -
TD Canada Trust Branch and ATM
125 The Queensway, Toronto 0.9km -
RBC Royal Bank
515 The Queensway, Toronto 1.03km
-
Esso
250 The Queensway, Etobicoke 0.86km -
Circle K
250 The Queensway, Etobicoke 0.87km -
Petro-Canada & Car Wash
8 South Kingsway, Toronto 0.99km
-
Stonegate Location
10 Neighbourhood Lane, Toronto 0.05km -
F45 Training The Kingsway
10 Neighbourhood Lane, Etobicoke 0.1km -
parking for biking
Riverwood Parkway, Etobicoke 0.69km
-
Kinsdale Park
Etobicoke 0.27km -
Kinsdale Park
3 Kinsdale Boulevard, Etobicoke 0.27km -
Bell Manor Park
Etobicoke 0.38km
-
Toronto Public Library - Humber Bay Branch
200 Park Lawn Road, Etobicoke 0.87km -
Toronto Public Library - Swansea Memorial Branch
95 Lavinia Avenue, Toronto 1.35km -
Swansea Town Hall
95 Lavinia Avenue, Toronto 1.36km
-
TrueNorth Medical Centre
10 Neighbourhood Lane Unit 103, Toronto 0.05km -
Fogaszat
523 The Queensway, Etobicoke 1.05km -
Hard Core Boot Camp
2489 Bloor Street West, Toronto 1.1km
-
The Shoppes at Stonegate
10 Neighbourhood, Bayside Lane, Toronto 0.04km -
Clinic Plus IDA Pharmacy
10 Neighbourhood Lane Unit 103, Etobicoke 0.1km -
SDM 865
125 The Queensway, Etobicoke 0.89km
-
The Shoppes at Stonegate
10 Neighbourhood, Bayside Lane, Toronto 0.04km -
Loulou
80 Marine Parade Drive, Etobicoke 1.53km -
Rockwood plaza
30 Shore Breeze Drive, Toronto 1.67km
-
Kingsway Theatre
3030 Bloor Street West, Etobicoke 2.26km -
Cineplex Cinemas Queensway & VIP
1025 The Queensway, Etobicoke 2.89km -
Revue Cinema
400 Roncesvalles Avenue, Toronto 3.29km
-
Rustic Social House
2083 Lake Shore Boulevard West, Toronto 1.23km -
Bryden's
2455 Bloor Street West, Toronto 1.28km -
A Dark Horse
2401 Bloor Street West, Toronto 1.35km
For Rent
More about this building
View 1 Neighbourhood Lane, Toronto- 2 bath
- 2 bed
- 700 sqft
1108-2212 Lake Shore Boulevard, Toronto, Ontario • M8V 0C2 • Mimico
- 2 bath
- 3 bed
- 900 sqft
603-859 The Queensway, Toronto, Ontario • M8Z 1N8 • Stonegate-Queensway
- 2 bath
- 2 bed
- 700 sqft
2912-1926 Lake Shore Boulevard West, Toronto, Ontario • M6S 1A1 • High Park-Swansea
- 2 bath
- 2 bed
- 800 sqft
604-2119 Lake Shore Boulevard West, Toronto, Ontario • M8V 4E8 • Mimico
- 2 bath
- 3 bed
- 900 sqft
507-1195 The Queensway, Toronto, Ontario • M8Z 1H0 • Islington-City Centre West
- 2 bath
- 2 bed
- 700 sqft
2906-1926 Lake Shore Boulevard West, Toronto, Ontario • M6S 0B1 • South Parkdale
- 1 bath
- 2 bed
- 800 sqft
923-30 Lake Shore Boulevard West, Toronto, Ontario • M8V 0J1 • Mimico
- 2 bath
- 2 bed
- 800 sqft
423-859 The Queensway, Toronto, Ontario • M8Z 1N8 • Stonegate-Queensway
- 2 bath
- 2 bed
- 800 sqft
315-2220 Lake Shore Boulevard West, Toronto, Ontario • M8V 0C1 • Mimico













