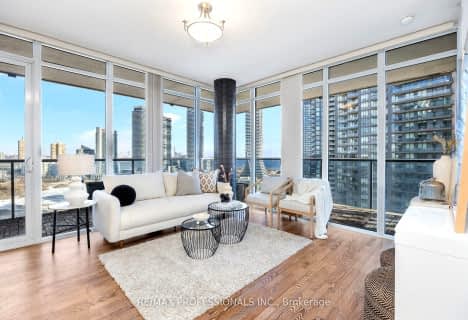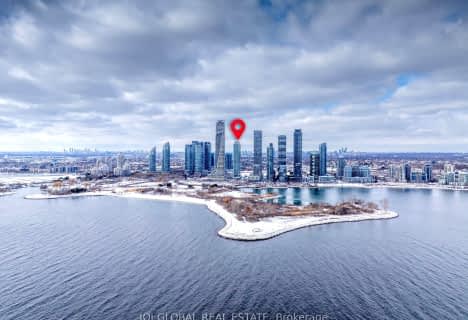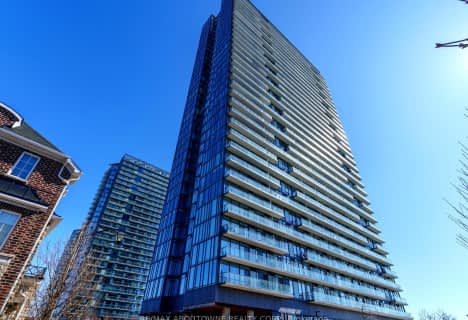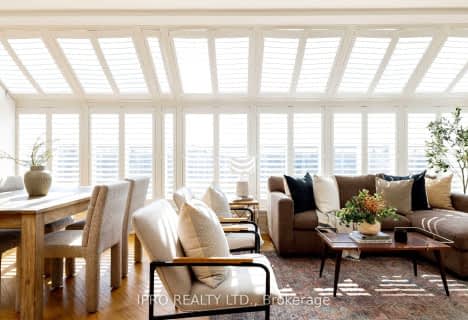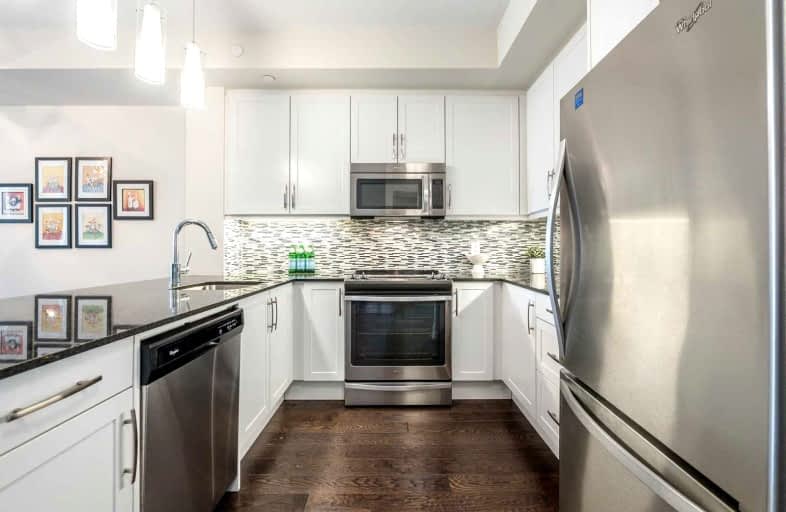
Very Walkable
- Most errands can be accomplished on foot.
Excellent Transit
- Most errands can be accomplished by public transportation.
Bikeable
- Some errands can be accomplished on bike.
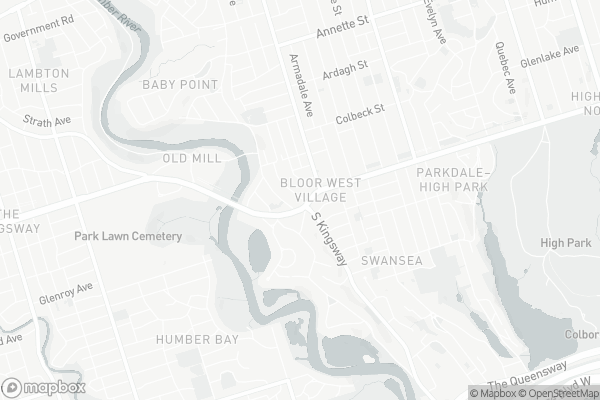
Étienne Brûlé Junior School
Elementary: PublicJames Culnan Catholic School
Elementary: CatholicSt Pius X Catholic School
Elementary: CatholicHumbercrest Public School
Elementary: PublicSwansea Junior and Senior Junior and Senior Public School
Elementary: PublicRunnymede Junior and Senior Public School
Elementary: PublicThe Student School
Secondary: PublicUrsula Franklin Academy
Secondary: PublicRunnymede Collegiate Institute
Secondary: PublicWestern Technical & Commercial School
Secondary: PublicHumberside Collegiate Institute
Secondary: PublicBishop Allen Academy Catholic Secondary School
Secondary: Catholic-
Rabba Fine Foods
1840 Bloor Street West, Toronto 1.92km -
High Park Variety
242 Annette Street, Toronto 1.96km -
Sobeys Queensway
125 The Queensway, Etobicoke 2.08km
-
The Wine Shop
2273 Bloor Street West, Toronto 0.65km -
LCBO
2180 Bloor Street West, Toronto 1.01km -
LCBO
2946 Bloor Street West, Etobicoke 1.76km
-
Goodfellas Wood Oven Pizza
1 Old Mill Drive, York 0.06km -
Tim Hortons
2485 Bloor Street West, Toronto 0.09km -
Durbar Indian Cuisine
2469 Bloor Street West, Toronto 0.11km
-
Tim Hortons
2485 Bloor Street West, Toronto 0.09km -
Sunflower Café
Canada 0.16km -
Coffee Tree Roastery
2412 Bloor Street West, Toronto 0.25km
-
RBC Royal Bank ATM
2485 Bloor Street West, Toronto 0.09km -
Ucuykc
Toronto 0.3km -
BMO Bank of Montreal
2330 Bloor Street West, Toronto 0.48km
-
Esso
2485 Bloor Street West, Toronto 0.09km -
Circle K
2485 Bloor Street West, Toronto 0.09km -
Petro-Canada & Car Wash
8 South Kingsway, Toronto 1.62km
-
Orangetheory Fitness
2480 Bloor Street West, Toronto 0.04km -
Modo Yoga Bloor West
2481a Bloor Street West, Toronto 0.09km -
Hard Core Boot Camp
2489 Bloor Street West, Toronto 0.13km
-
Traymore Park
22 Traymore Crescent, York 0.19km -
Willard Gardens Parkette
Old Toronto 0.41km -
Etienne Brulé Park
10 Catherine Street, Toronto 0.47km
-
Little Free Library #57544
132 Jane Street, Toronto 0.44km -
Little Free Library
153 Colbeck Street, Toronto 0.57km -
Toronto Public Library - Swansea Memorial Branch
95 Lavinia Avenue, Toronto 0.67km
-
Feet First Clinic
2481 Bloor Street West, Toronto 0.09km -
Family Foot Care & Orthotics Clinic
2 Jane Street, York 0.12km -
Hard Core Boot Camp
2489 Bloor Street West, Toronto 0.13km
-
Action Pharmacy
2425 Bloor Street West, Toronto 0.21km -
Pharmasave Swansea Village
2388 Bloor Street West, Toronto 0.33km -
Remedy'sRx - Bloor West pharmacy
2262 Bloor Street West, Toronto 0.7km
-
The Shoppes at Stonegate
10 Neighbourhood, Bayside Lane, Toronto 1.24km -
Dundas & Runnymede Shopping Plaza
3422 Dundas Street West, York 1.92km -
SmartCentres Toronto Stockyards
2471 Saint Clair Avenue West, Toronto 2.1km
-
Kingsway Theatre
3030 Bloor Street West, Etobicoke 2.11km -
Frame Discreet
96 Vine Avenue Unit 1B, Toronto 2.55km -
Revue Cinema
400 Roncesvalles Avenue, Toronto 2.83km
-
Bryden's
2455 Bloor Street West, Toronto 0.13km -
A Dark Horse
2401 Bloor Street West, Toronto 0.26km -
Bloom Restaurant
2315 Bloor Street West, Toronto 0.54km
- 2 bath
- 2 bed
- 1200 sqft
1201-2 Aberfoyle Crescent, Toronto, Ontario • M8X 2Z8 • Islington-City Centre West
- 2 bath
- 3 bed
- 1200 sqft
1101-859 The Queensway, Toronto, Ontario • M8Z 1N8 • Stonegate-Queensway
- 2 bath
- 2 bed
- 1400 sqft
511-1 Aberfoyle Crescent, Toronto, Ontario • M8X 2X8 • Islington-City Centre West
- 2 bath
- 2 bed
- 900 sqft
907-293 The Kingsway, Toronto, Ontario • M9A 0E8 • Edenbridge-Humber Valley
- 2 bath
- 2 bed
- 1000 sqft
2702-105 The Queensway, Toronto, Ontario • M6S 5B5 • High Park-Swansea
- 2 bath
- 2 bed
- 1400 sqft
PH 60-935 Royal York Road, Toronto, Ontario • M8Y 4H1 • Stonegate-Queensway
- 2 bath
- 2 bed
- 800 sqft
315-2220 Lake Shore Boulevard West, Toronto, Ontario • M8V 0C1 • Mimico
- 2 bath
- 2 bed
- 900 sqft
3606-1926 Lake Shore Boulevard West, Toronto, Ontario • M6S 1A1 • High Park-Swansea




