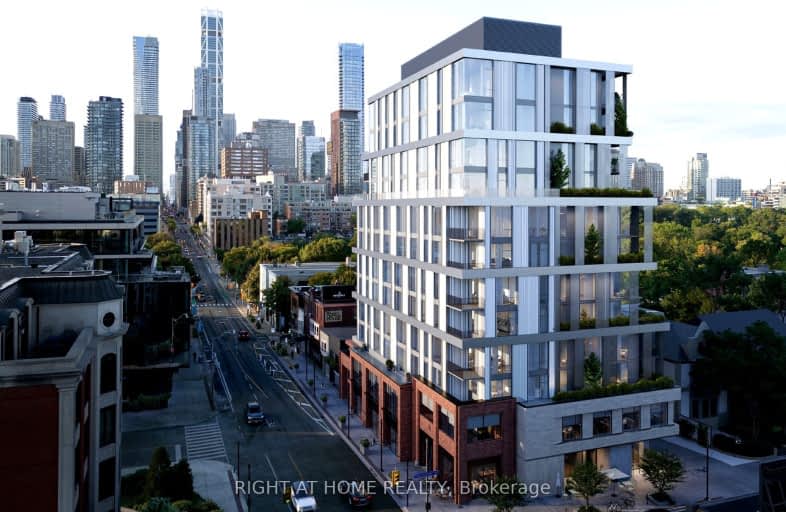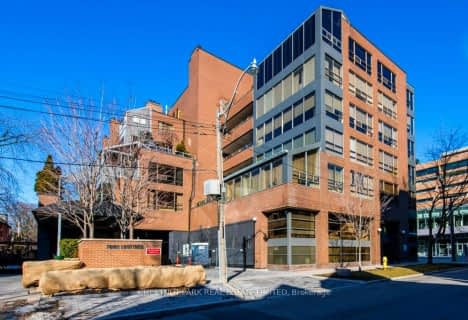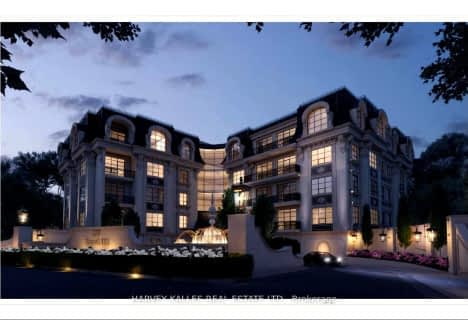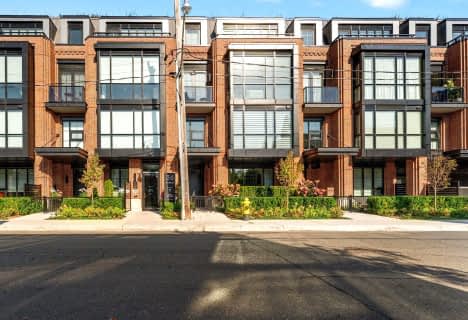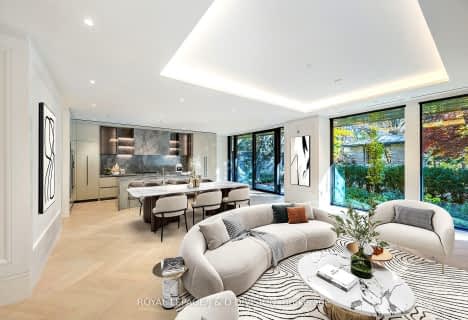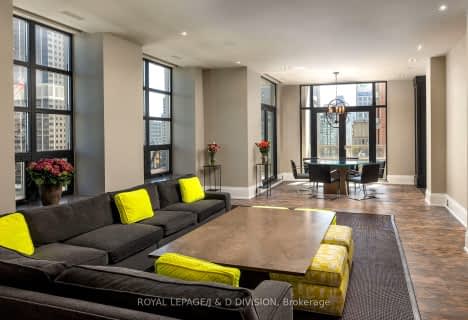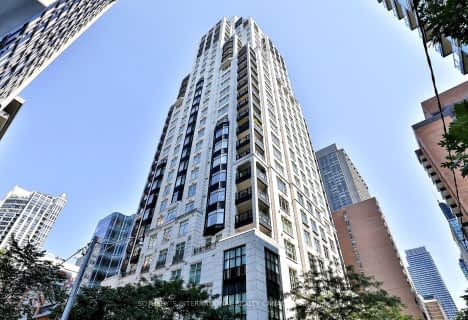Walker's Paradise
- Daily errands do not require a car.
Excellent Transit
- Most errands can be accomplished by public transportation.
Very Bikeable
- Most errands can be accomplished on bike.

Cottingham Junior Public School
Elementary: PublicRosedale Junior Public School
Elementary: PublicOur Lady of Perpetual Help Catholic School
Elementary: CatholicJesse Ketchum Junior and Senior Public School
Elementary: PublicDeer Park Junior and Senior Public School
Elementary: PublicBrown Junior Public School
Elementary: PublicNative Learning Centre
Secondary: PublicSubway Academy II
Secondary: PublicCollège français secondaire
Secondary: PublicMsgr Fraser-Isabella
Secondary: CatholicJarvis Collegiate Institute
Secondary: PublicSt Joseph's College School
Secondary: Catholic-
Ramsden Park
1 Ramsden Rd (Yonge Street), Toronto ON M6E 2N1 0.2km -
Ramsden Park Off Leash Area
Pears Ave (Avenue Rd.), Toronto ON 0.5km -
Jean Sibelius Square
Wells St and Kendal Ave, Toronto ON 1.69km
-
TD Bank Financial Group
77 Bloor St W (at Bay St.), Toronto ON M5S 1M2 0.93km -
TD Bank Financial Group
420 Bloor St E (at Sherbourne St.), Toronto ON M4W 1H4 1.19km -
TD Bank Financial Group
2 St Clair Ave E (Yonge), Toronto ON M4T 2V4 1.22km
- 3 bath
- 2 bed
- 1800 sqft
405-200 Russell Hill Road, Toronto, Ontario • M4V 2T2 • Casa Loma
- 3 bath
- 3 bed
- 3000 sqft
102-36 Birch Avenue, Toronto, Ontario • M4V 0B5 • Yonge-St. Clair
- 4 bath
- 3 bed
- 2750 sqft
5B-2010 Bathurst Street, Toronto, Ontario • M5P 3L1 • Humewood-Cedarvale
- 3 bath
- 2 bed
- 2250 sqft
9C-1 St Thomas Street, Toronto, Ontario • M5S 3M5 • Bay Street Corridor
