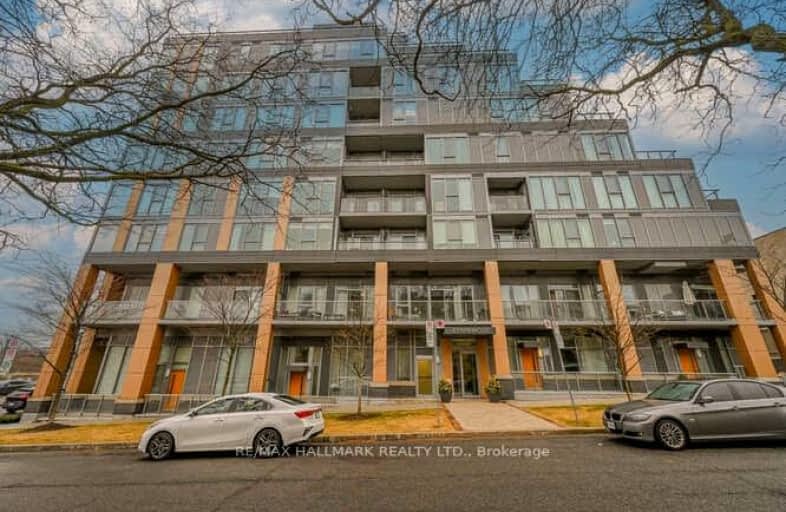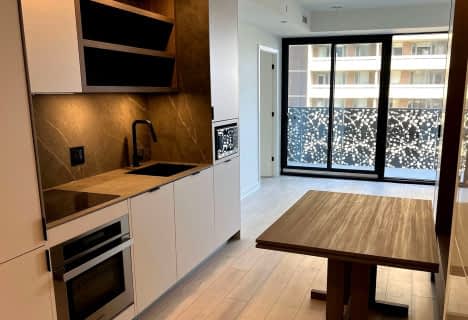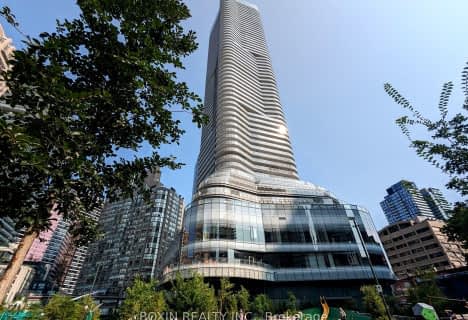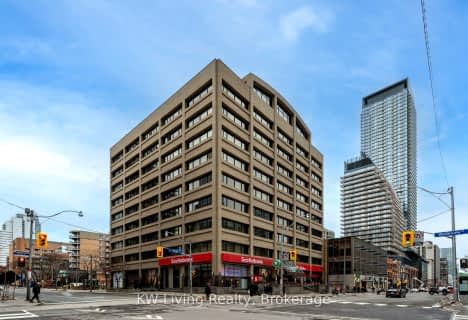Car-Dependent
- Most errands require a car.
Excellent Transit
- Most errands can be accomplished by public transportation.
Very Bikeable
- Most errands can be accomplished on bike.

Cottingham Junior Public School
Elementary: PublicHoly Rosary Catholic School
Elementary: CatholicOriole Park Junior Public School
Elementary: PublicHillcrest Community School
Elementary: PublicBrown Junior Public School
Elementary: PublicForest Hill Junior and Senior Public School
Elementary: PublicMsgr Fraser Orientation Centre
Secondary: CatholicMsgr Fraser College (Alternate Study) Secondary School
Secondary: CatholicLoretto College School
Secondary: CatholicForest Hill Collegiate Institute
Secondary: PublicMarshall McLuhan Catholic Secondary School
Secondary: CatholicCentral Technical School
Secondary: Public-
The Market by Longo's
111 Saint Clair Avenue West, Toronto 0.81km -
Hillcrest Market
632 Saint Clair Avenue West, Toronto 1.21km -
The Kitchen Table
155 Dupont Street, Toronto 1.28km
For Sale
For Rent
More about this building
View 6 Parkwood Avenue, Toronto- 1 bath
- 1 bed
- 500 sqft
2201-55 Charles Street East, Toronto, Ontario • M4Y 0J1 • Church-Yonge Corridor
- 1 bath
- 1 bed
- 600 sqft
708-386 Yonge Street, Toronto, Ontario • M5B 0A5 • Bay Street Corridor
- 1 bath
- 1 bed
- 500 sqft
1809-159 Wellesley Street East, Toronto, Ontario • M4Y 0H5 • Cabbagetown-South St. James Town
- 2 bath
- 2 bed
- 600 sqft
829-8 Hillsdale Avenue, Toronto, Ontario • M4S 1T5 • Mount Pleasant West
- 1 bath
- 1 bed
- 500 sqft
2409-33 Helendale Avenue, Toronto, Ontario • M4R 1C5 • Yonge-Eglinton
- 1 bath
- 1 bed
- 600 sqft
1025-111 St Clair Avenue, Toronto, Ontario • M4V 1N5 • Yonge-St. Clair
- 2 bath
- 2 bed
- 800 sqft
2610-30 Roehampton Avenue, Toronto, Ontario • M4P 1R2 • Mount Pleasant West
- 1 bath
- 1 bed
- 600 sqft
2911-2221 Yonge Street, Toronto, Ontario • M4S 2B4 • Mount Pleasant West
- 1 bath
- 1 bed
- 500 sqft
403-28 Ted Rogers Way, Toronto, Ontario • M4Y 2J4 • Church-Yonge Corridor
- 1 bath
- 1 bed
- 500 sqft
2205-44 St. Joseph Street, Toronto, Ontario • M4Y 2W4 • Bay Street Corridor
- — bath
- — bed
- — sqft
2311-11 Wellesley Street West, Toronto, Ontario • M4Y 0G4 • Bay Street Corridor
- — bath
- — bed
- — sqft
404-555 Yonge Street, Toronto, Ontario • M4Y 3A6 • Church-Yonge Corridor














