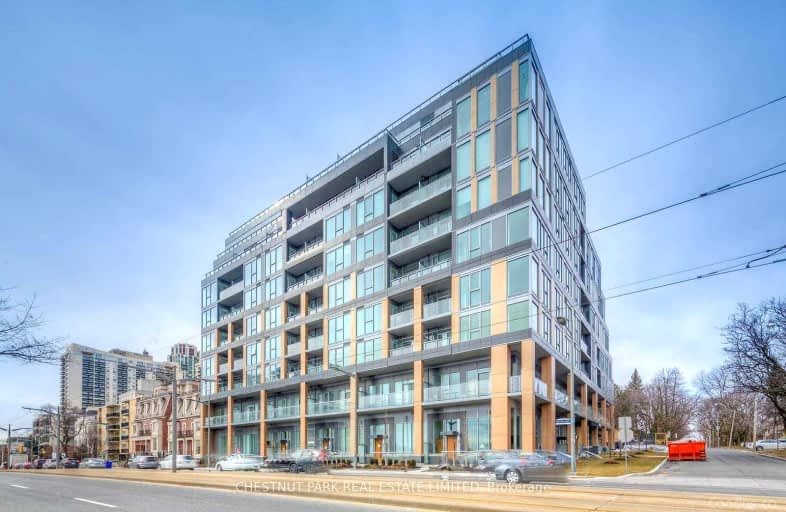Car-Dependent
- Most errands require a car.
Excellent Transit
- Most errands can be accomplished by public transportation.
Very Bikeable
- Most errands can be accomplished on bike.

Cottingham Junior Public School
Elementary: PublicHoly Rosary Catholic School
Elementary: CatholicOriole Park Junior Public School
Elementary: PublicHillcrest Community School
Elementary: PublicBrown Junior Public School
Elementary: PublicForest Hill Junior and Senior Public School
Elementary: PublicMsgr Fraser Orientation Centre
Secondary: CatholicMsgr Fraser College (Alternate Study) Secondary School
Secondary: CatholicLoretto College School
Secondary: CatholicForest Hill Collegiate Institute
Secondary: PublicMarshall McLuhan Catholic Secondary School
Secondary: CatholicCentral Technical School
Secondary: Public-
The Market by Longo's
111 Saint Clair Avenue West, Toronto 0.81km -
Hillcrest Market
632 Saint Clair Avenue West, Toronto 1.21km -
The Kitchen Table
155 Dupont Street, Toronto 1.28km
For Sale
For Rent
More about this building
View 6 Parkwood Avenue, Toronto- 2 bath
- 2 bed
- 700 sqft
311-556 Marlee Avenue, Toronto, Ontario • M6B 0B1 • Yorkdale-Glen Park
- 1 bath
- 2 bed
- 600 sqft
4207-395 Bloor Street East, Toronto, Ontario • M4W 0B4 • North St. James Town
- 2 bath
- 2 bed
- 800 sqft
1602-101 Erskine Avenue, Toronto, Ontario • M4P 0C5 • Mount Pleasant West
- 2 bath
- 2 bed
- 700 sqft
4102-2221 Yonge Street, Toronto, Ontario • M4S 2B4 • Mount Pleasant West
- 2 bath
- 2 bed
- 800 sqft
512-120 Homewood Avenue, Toronto, Ontario • M4Y 2J3 • North St. James Town
- 2 bath
- 2 bed
- 1000 sqft
404-188 Eglinton Avenue East, Toronto, Ontario • M4P 2X7 • Mount Pleasant West
- 3 bath
- 2 bed
- 700 sqft
2911-308 JARVIS Street, Toronto, Ontario • M5A 2P2 • Church-Yonge Corridor
- — bath
- — bed
- — sqft
#3107-5 St Joseph Street, Toronto, Ontario • M4Y 1J6 • Bay Street Corridor
- 2 bath
- 3 bed
- 800 sqft
2409-39 Roehampton Avenue, Toronto, Ontario • M4P 1P9 • Mount Pleasant West














