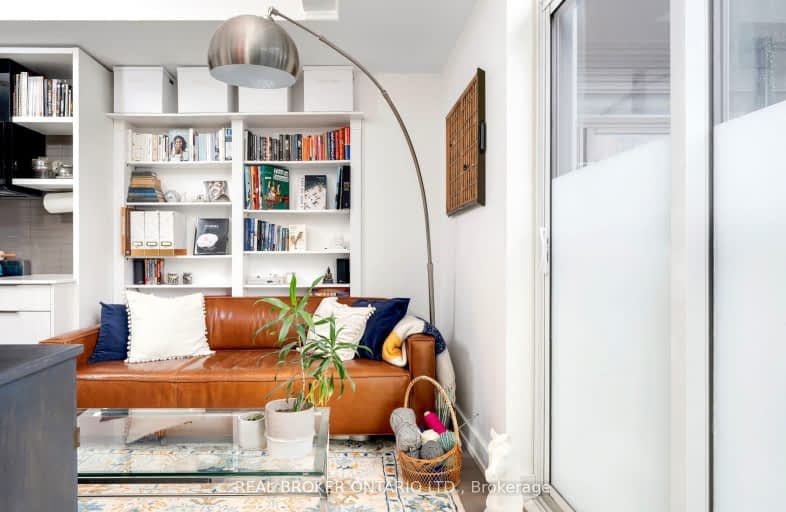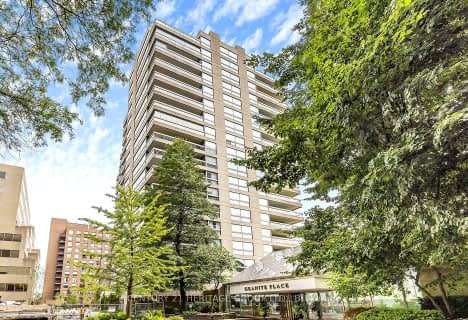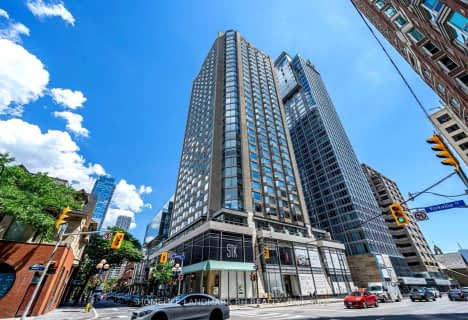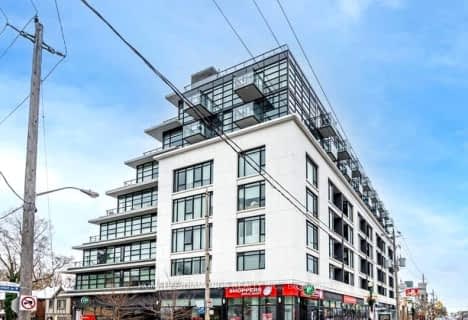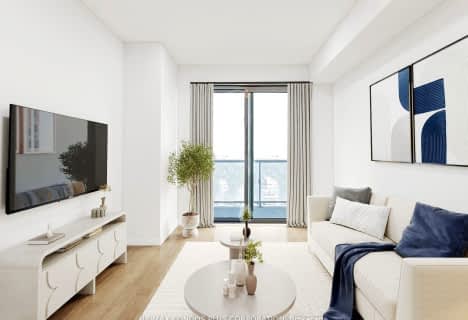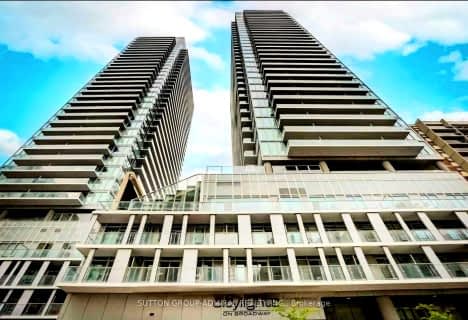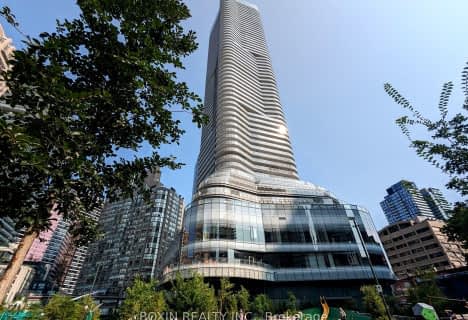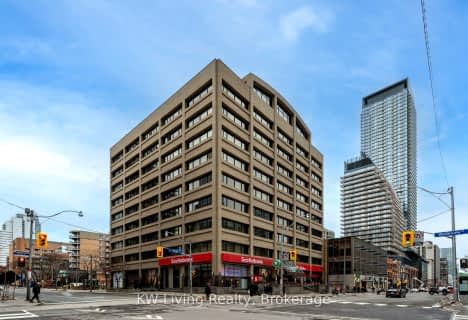Car-Dependent
- Most errands require a car.
Excellent Transit
- Most errands can be accomplished by public transportation.
Very Bikeable
- Most errands can be accomplished on bike.

Cottingham Junior Public School
Elementary: PublicHoly Rosary Catholic School
Elementary: CatholicOriole Park Junior Public School
Elementary: PublicHillcrest Community School
Elementary: PublicBrown Junior Public School
Elementary: PublicForest Hill Junior and Senior Public School
Elementary: PublicMsgr Fraser Orientation Centre
Secondary: CatholicMsgr Fraser College (Alternate Study) Secondary School
Secondary: CatholicLoretto College School
Secondary: CatholicForest Hill Collegiate Institute
Secondary: PublicMarshall McLuhan Catholic Secondary School
Secondary: CatholicCentral Technical School
Secondary: Public-
The Market by Longo's
111 Saint Clair Avenue West, Toronto 0.81km -
Hillcrest Market
632 Saint Clair Avenue West, Toronto 1.21km -
The Kitchen Table
155 Dupont Street, Toronto 1.28km
For Sale
For Rent
More about this building
View 6 Parkwood Avenue, Toronto- 1 bath
- 1 bed
- 500 sqft
1809-159 Wellesley Street East, Toronto, Ontario • M4Y 0H5 • Cabbagetown-South St. James Town
- 1 bath
- 1 bed
- 500 sqft
2409-33 Helendale Avenue, Toronto, Ontario • M4R 1C5 • Yonge-Eglinton
- 1 bath
- 1 bed
- 600 sqft
2911-2221 Yonge Street, Toronto, Ontario • M4S 2B4 • Mount Pleasant West
- 1 bath
- 2 bed
- 1000 sqft
2009-360 Ridelle Avenue, Toronto, Ontario • M6B 1K1 • Briar Hill-Belgravia
- 1 bath
- 1 bed
- 500 sqft
403-28 Ted Rogers Way, Toronto, Ontario • M4Y 2J4 • Church-Yonge Corridor
- 1 bath
- 1 bed
- 500 sqft
2205-44 St. Joseph Street, Toronto, Ontario • M4Y 2W4 • Bay Street Corridor
- 1 bath
- 1 bed
- 600 sqft
507-170 Chiltern Hill Road, Toronto, Ontario • M6C 0A9 • Humewood-Cedarvale
- 1 bath
- 1 bed
- 500 sqft
2805-101 Erskine Avenue, Toronto, Ontario • M4P 0C5 • Mount Pleasant West
- 2 bath
- 1 bed
- 600 sqft
1009-195 Redpath Avenue, Toronto, Ontario • M4P 0E4 • Mount Pleasant West
- — bath
- — bed
- — sqft
2311-11 Wellesley Street West, Toronto, Ontario • M4Y 0G4 • Bay Street Corridor
- — bath
- — bed
- — sqft
404-555 Yonge Street, Toronto, Ontario • M4Y 3A6 • Church-Yonge Corridor
