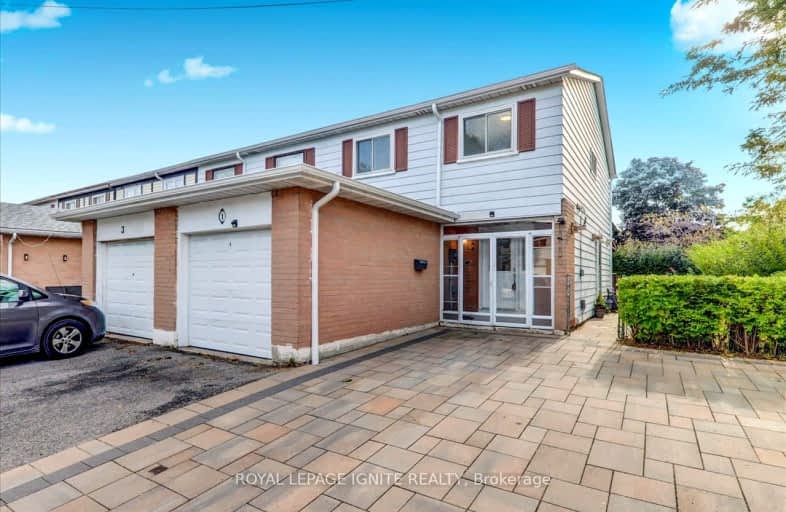Very Walkable
- Most errands can be accomplished on foot.
76
/100
Good Transit
- Some errands can be accomplished by public transportation.
67
/100
Somewhat Bikeable
- Almost all errands require a car.
23
/100

St Edmund Campion Catholic School
Elementary: Catholic
1.08 km
Burrows Hall Junior Public School
Elementary: Public
0.34 km
Dr Marion Hilliard Senior Public School
Elementary: Public
0.88 km
St Barnabas Catholic School
Elementary: Catholic
0.38 km
Berner Trail Junior Public School
Elementary: Public
0.86 km
Malvern Junior Public School
Elementary: Public
0.71 km
St Mother Teresa Catholic Academy Secondary School
Secondary: Catholic
1.88 km
West Hill Collegiate Institute
Secondary: Public
3.50 km
Woburn Collegiate Institute
Secondary: Public
1.84 km
Cedarbrae Collegiate Institute
Secondary: Public
4.26 km
Lester B Pearson Collegiate Institute
Secondary: Public
0.99 km
St John Paul II Catholic Secondary School
Secondary: Catholic
2.18 km
-
Birkdale Ravine
1100 Brimley Rd, Scarborough ON M1P 3X9 4.56km -
Thomson Memorial Park
1005 Brimley Rd, Scarborough ON M1P 3E8 4.75km -
Milliken Park
5555 Steeles Ave E (btwn McCowan & Middlefield Rd.), Scarborough ON M9L 1S7 5.31km
-
TD Bank Financial Group
26 William Kitchen Rd (at Kennedy Rd), Scarborough ON M1P 5B7 5.14km -
TD Bank Financial Group
2650 Lawrence Ave E, Scarborough ON M1P 2S1 5.7km -
TD Bank Financial Group
3477 Sheppard Ave E (at Aragon Ave), Scarborough ON M1T 3K6 6.49km



