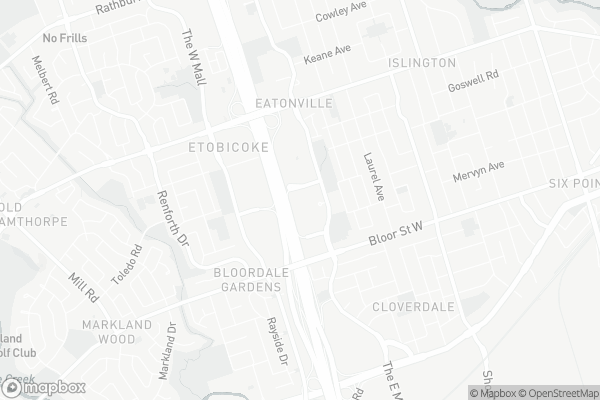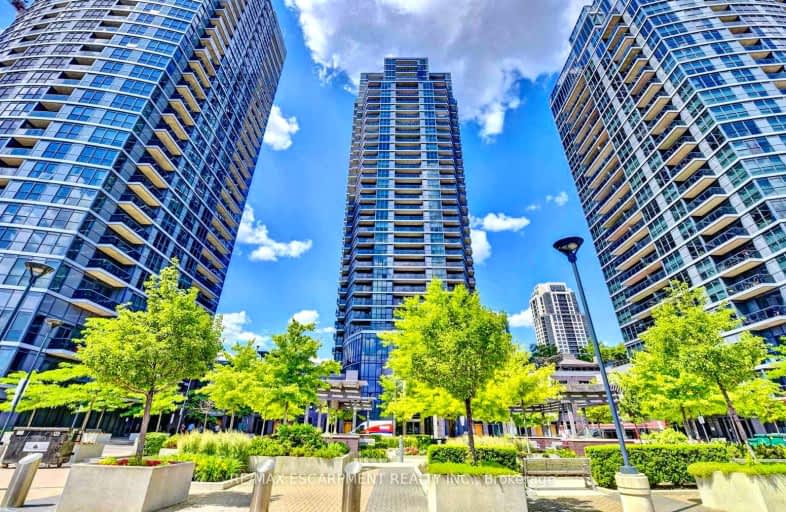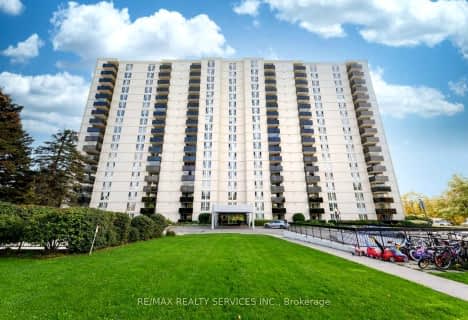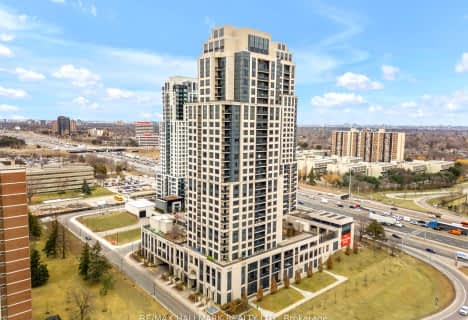Somewhat Walkable
- Some errands can be accomplished on foot.
Good Transit
- Some errands can be accomplished by public transportation.
Bikeable
- Some errands can be accomplished on bike.

West Glen Junior School
Elementary: PublicSt Elizabeth Catholic School
Elementary: CatholicEatonville Junior School
Elementary: PublicBloorlea Middle School
Elementary: PublicBloordale Middle School
Elementary: PublicWedgewood Junior School
Elementary: PublicEtobicoke Year Round Alternative Centre
Secondary: PublicBurnhamthorpe Collegiate Institute
Secondary: PublicSilverthorn Collegiate Institute
Secondary: PublicMartingrove Collegiate Institute
Secondary: PublicGlenforest Secondary School
Secondary: PublicMichael Power/St Joseph High School
Secondary: Catholic-
Metro Gardens Centre
250 The East Mall, Etobicoke 0.91km -
Metro
250 The East Mall, Etobicoke 0.91km -
Good Moves Inc.
1715-250 The East Mall, Etobicoke 1.02km
-
The Wine Shop
380 The East Mall, Etobicoke 0.41km -
LCBO
250 The East Mall, Etobicoke 1.09km -
The Beer Store
10 The East Mall Crescent, Etobicoke 1.21km
-
Flamingo's Restaurant & Bar
385 The West Mall, Etobicoke 0.49km -
barBURRITO
390 The East Mall, Etobicoke 0.59km -
State & Main
396 The East Mall, Etobicoke 0.61km
-
Starbucks
Loblaws, 380 The East Mall, Etobicoke 0.44km -
Old Mill Pastry & Deli
385 The West Mall, Etobicoke 0.49km -
Starbucks
4201 Bloor Street West, Etobicoke 0.65km
-
President's Choice Financial Pavilion and ATM
380 The East Mall, Etobicoke 0.4km -
TD Canada Trust Branch and ATM
390 The East Mall Unit 100, Toronto 0.58km -
Credit Union Central of Ontario LTD
399 The West Mall, Etobicoke 0.61km
-
Shell
320 Burnhamthorpe Road, Etobicoke 1.22km -
Shell
677 Burnhamthorpe Road, Etobicoke 1.4km -
Circle K
5470 Dundas Street West, Etobicoke 1.43km
-
Canada Health
385 The West Mall, Etobicoke 0.5km -
GoodLife Fitness Etobicoke East Mall and Burnhamthorpe
380 The East Mall, Etobicoke 0.57km -
Kings Highway CrossFit
405 The West Mall, Etobicoke 0.79km
-
Kiwanis
The East Mall At, Valhalla Inn Road, Toronto 0.25km -
East Mall Park
355 The East Mall, Etobicoke 0.29km -
Dennis Flynn Park
Etobicoke 0.56km
-
Toronto Public Library - Eatonville Branch
430 Burnhamthorpe Road, Etobicoke 0.66km -
Family History Library
95 Melbert Road, Etobicoke 2.08km -
Little Free Library
111 Rathburn Road, Etobicoke 2.59km
-
Topstone Medical Centre
100-1 Eva Road, Etobicoke 0.28km -
Apollo Cannabis Clinic (Online & Phone Appointments Only)
295 The West Mall Unit 100, Etobicoke 0.57km -
The Clinic Network Canada Inc.
10 Four Seasons Place 5th Floor, Etobicoke 0.79km
-
One Eva Pharmacy
100-1 Eva Road, Etobicoke 0.26km -
Loblaws
380 The East Mall, Etobicoke 0.4km -
Loblaw pharmacy
380 The East Mall, Etobicoke 0.57km
-
Choice Properties
380 The East Mall, Etobicoke 0.45km -
BBC
10 Four Seasons Place, Etobicoke 0.81km -
Cloverdale Mall
250 The East Mall, Toronto 1.03km
-
Kingsway Theatre
3030 Bloor Street West, Etobicoke 3.88km -
Cineplex Cinemas Queensway & VIP
1025 The Queensway, Etobicoke 4.16km
-
Flamingo's Restaurant & Bar
385 The West Mall, Etobicoke 0.49km -
The Red Cardinal Tavern
102-555 Burnhamthorpe Road, Etobicoke 0.84km -
Scruffy Murphy's
225 The East Mall, Etobicoke 1.05km
- 2 bath
- 2 bed
- 800 sqft
413-17 Michael Power Place, Toronto, Ontario • M9A 5G5 • Islington-City Centre West
- 2 bath
- 2 bed
- 700 sqft
3701-7 Mabelle Avenue, Toronto, Ontario • M9A 0C9 • Islington-City Centre West
- 2 bath
- 2 bed
- 1000 sqft
129-5233 Dundas Street, Toronto, Ontario • M9B 6M1 • Islington-City Centre West
- 2 bath
- 3 bed
- 1400 sqft
412-714 The West Mall, Toronto, Ontario • M9C 4X1 • Eringate-Centennial-West Deane
- 1 bath
- 2 bed
- 1000 sqft
2005-1300 BLOOR Street, Mississauga, Ontario • L4Y 3Z2 • Applewood
- 2 bath
- 2 bed
- 800 sqft
1602-3 Michael Power Place, Toronto, Ontario • M9A 0A2 • Islington-City Centre West
- 2 bath
- 2 bed
- 700 sqft
PH100-10 Gibbs Road, Toronto, Ontario • M9B 0E2 • Islington-City Centre West
- 2 bath
- 2 bed
- 1000 sqft
2319-1333 Bloor Street, Mississauga, Ontario • L4Y 3T6 • Applewood
- — bath
- — bed
- — sqft
304-420 Mill Road, Toronto, Ontario • M9C 1Z1 • Eringate-Centennial-West Deane
- 2 bath
- 2 bed
- 700 sqft
801-7 Mabelle Avenue, Toronto, Ontario • M9A 0C9 • Islington-City Centre West














