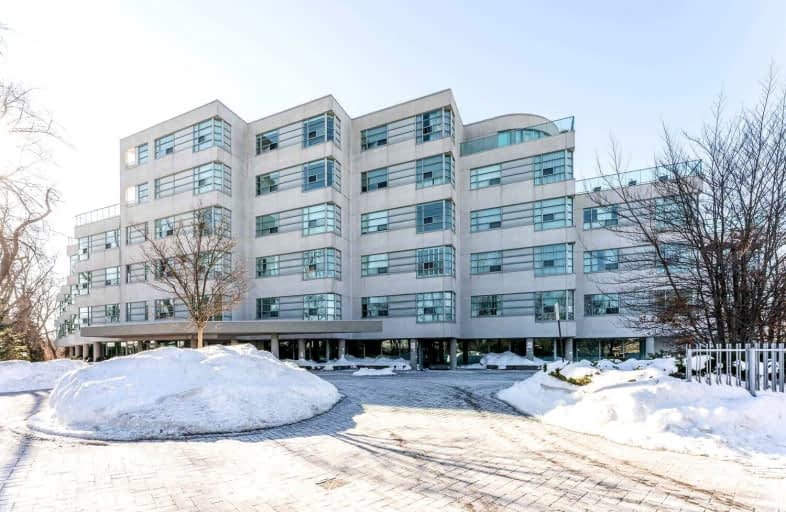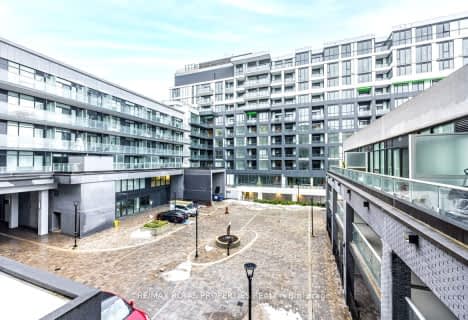Somewhat Walkable
- Some errands can be accomplished on foot.
Good Transit
- Some errands can be accomplished by public transportation.
Somewhat Bikeable
- Most errands require a car.

Blessed Trinity Catholic School
Elementary: CatholicFinch Public School
Elementary: PublicHollywood Public School
Elementary: PublicBayview Middle School
Elementary: PublicLester B Pearson Elementary School
Elementary: PublicCummer Valley Middle School
Elementary: PublicAvondale Secondary Alternative School
Secondary: PublicSt. Joseph Morrow Park Catholic Secondary School
Secondary: CatholicCardinal Carter Academy for the Arts
Secondary: CatholicA Y Jackson Secondary School
Secondary: PublicBrebeuf College School
Secondary: CatholicEarl Haig Secondary School
Secondary: Public-
Lettieri Expression Bar
2901 Bayview Avenue, Toronto, ON M2N 5Z7 1.84km -
ZUI Beer Bar
5649 Yonge Street, North York, ON M2M 3T2 2.18km -
Puck'N Wings
5625 Yonge Street, Toronto, ON M2M 2.2km
-
Nikki's Cafe
3292 Bayview Ave, North York, ON M2M 4J5 0.59km -
Donut Counter
3337 Avenue Bayview, North York, ON M2K 1G4 0.79km -
Maxim's Café & Patisserie
676 Finch Avenue E, North York, ON M2K 2E6 1km
-
YMCA
567 Sheppard Avenue E, North York, ON M2K 1B2 2.22km -
GoodLife Fitness
5650 Yonge St, North York, ON M2N 4E9 2.24km -
The Boxing 4 Fitness Company
18 Hillcrest Avenue, Toronto, ON M2N 3T5 2.64km
-
Main Drug Mart
3265 Av Bayview, North York, ON M2K 1G4 0.72km -
Medisystem Pharmacy
550 Av Cummer, North York, ON M2K 2M1 0.9km -
Shoppers Drug Mart
2901 Bayview Avenue, Unit 7A, Toronto, ON M2K 1E6 1.83km
-
Swiss Chalet
3253 Bayview Avenue, Toronto, ON M2K 1G4 0.73km -
Nikki's Cafe
3292 Bayview Ave, North York, ON M2M 4J5 0.59km -
Kaga By Ginza
652 Finch Avenue E, Toronto, ON M2K 2E6 0.7km
-
Bayview Village Shopping Centre
2901 Bayview Avenue, North York, ON M2K 1E6 1.86km -
Sandro Bayview Village
156-2901 Bayview Avenue, Bayview Village, North York, ON M2K 1E6 1.89km -
Finch & Leslie Square
101-191 Ravel Road, Toronto, ON M2H 1T1 1.9km
-
Valu-Mart
3259 Bayview Avenue, North York, ON M2K 1G4 0.71km -
Loblaws
2877 Bayview Avenue, Toronto, ON M2K 2S3 1.86km -
Sunny Supermarket
115 Ravel Rd, Toronto, ON M2H 1T2 1.92km
-
LCBO
2901 Bayview Avenue, North York, ON M2K 1E6 1.94km -
LCBO
5995 Yonge St, North York, ON M2M 3V7 2.3km -
LCBO
1565 Steeles Ave E, North York, ON M2M 2Z1 2.29km
-
Petro Canada
3351 Bayview Avenue, North York, ON M2K 1G5 0.86km -
Mr Shine
2877 Bayview Avenue, North York, ON M2K 2S3 1.88km -
Shell
730 Avenue Sheppard E, North York, ON M2K 1C3 2.05km
-
Cineplex Cinemas Empress Walk
5095 Yonge Street, 3rd Floor, Toronto, ON M2N 6Z4 2.67km -
Cineplex Cinemas Fairview Mall
1800 Sheppard Avenue E, Unit Y007, North York, ON M2J 5A7 3.72km -
Imagine Cinemas Promenade
1 Promenade Circle, Lower Level, Thornhill, ON L4J 4P8 5.63km
-
Hillcrest Library
5801 Leslie Street, Toronto, ON M2H 1J8 2.05km -
North York Central Library
5120 Yonge Street, Toronto, ON M2N 5N9 2.82km -
Toronto Public Library
35 Fairview Mall Drive, Toronto, ON M2J 4S4 3.48km
-
North York General Hospital
4001 Leslie Street, North York, ON M2K 1E1 2.7km -
Shouldice Hospital
7750 Bayview Avenue, Thornhill, ON L3T 4A3 4.09km -
Canadian Medicalert Foundation
2005 Sheppard Avenue E, North York, ON M2J 5B4 4.26km
-
Bayview Village Park
Bayview/Sheppard, Ontario 1.41km -
Bestview Park
Ontario 1.95km -
Gibson Park
Yonge St (Park Home Ave), Toronto ON 2.81km
-
TD Bank Financial Group
3275 Bayview Ave, Willowdale ON M2K 1G4 0.67km -
Finch-Leslie Square
191 Ravel Rd, Toronto ON M2H 1T1 1.84km -
CIBC
2901 Bayview Ave (at Bayview Village Centre), Toronto ON M2K 1E6 1.94km
- 2 bath
- 2 bed
- 900 sqft
1202-5791 Yonge Street, Toronto, Ontario • M2M 0A8 • Newtonbrook East
- 2 bath
- 3 bed
- 800 sqft
2203-7 Lorraine Drive, Toronto, Ontario • M2N 7H2 • Willowdale West
- 2 bath
- 2 bed
- 700 sqft
303-621 Sheppard Avenue East, Toronto, Ontario • M2K 1B5 • Bayview Village
- 2 bath
- 2 bed
- 1200 sqft
2107-33 Elmhurst Avenue, Toronto, Ontario • M2N 6G8 • Lansing-Westgate
- 2 bath
- 2 bed
- 700 sqft
1016-2885 Bayview Avenue, Toronto, Ontario • M2K 0A3 • Bayview Village
- 2 bath
- 2 bed
- 1000 sqft
1109-2 Clairtrell Road, Toronto, Ontario • M2N 7H5 • Willowdale East
- — bath
- — bed
- — sqft
201-23 Sheppard Avenue East, Toronto, Ontario • M2N 0C8 • Willowdale East
- 2 bath
- 2 bed
- 900 sqft
1906-18 Spring Garden Avenue, Toronto, Ontario • M2N 7M2 • Willowdale East














