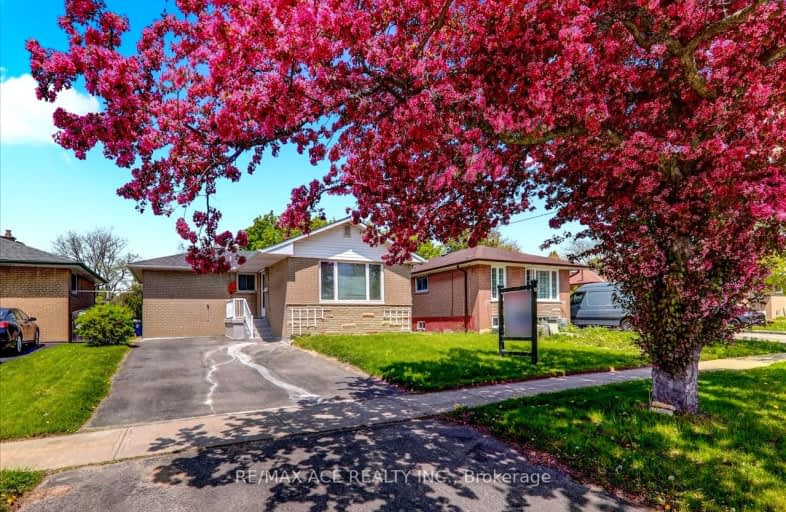Sold on May 23, 2023
Note: Property is not currently for sale or for rent.

-
Type: Detached
-
Style: Bungalow
-
Size: 1100 sqft
-
Lot Size: 47.29 x 106.13 Feet
-
Age: 51-99 years
-
Taxes: $3,200 per year
-
Days on Site: 7 Days
-
Added: May 16, 2023 (1 week on market)
-
Updated:
-
Last Checked: 3 months ago
-
MLS®#: E5998004
-
Listed By: Re/max ace realty inc., brokerage
Welcome To A Detached Brick Bungalow, Renovated & Well Maintained 3+2 Bedrooms, Separate Entrance To Basement. New Vinyl Floor, New Stove, Fridge, D/W, Freshly Painted, Ready To Move In Condition. Close To School, Eglinton Go, Kennedy Station, Plaza, Mall & A Covenient Location. Finshed Basment, 2 Bedrooms, Kitchen, Full Washroom. Potential For Investment Or A Growing Family To Live. Tenanted Property. Tenant Will Leave On Or Before Closing.
Extras
New Fridge, New Stove, New B/I Dishwasher (Main Floor), Washer, Dryer, All Electric Light Fixtures.
Property Details
Facts for 10 Adler Street, Toronto
Status
Days on Market: 7
Last Status: Sold
Sold Date: May 23, 2023
Closed Date: Aug 16, 2023
Expiry Date: Oct 18, 2023
Sold Price: $1,090,000
Unavailable Date: May 24, 2023
Input Date: May 16, 2023
Prior LSC: Listing with no contract changes
Property
Status: Sale
Property Type: Detached
Style: Bungalow
Size (sq ft): 1100
Age: 51-99
Area: Toronto
Community: Eglinton East
Availability Date: 60-90
Inside
Bedrooms: 3
Bedrooms Plus: 2
Bathrooms: 2
Kitchens: 1
Kitchens Plus: 1
Rooms: 7
Den/Family Room: Yes
Air Conditioning: Central Air
Fireplace: No
Washrooms: 2
Utilities
Electricity: Available
Gas: Available
Cable: Available
Building
Basement: Sep Entrance
Heat Type: Forced Air
Heat Source: Gas
Exterior: Brick
Energy Certificate: N
Green Verification Status: N
Water Supply Type: Unknown
Water Supply: Municipal
Special Designation: Unknown
Parking
Driveway: Available
Garage Type: None
Covered Parking Spaces: 3
Total Parking Spaces: 3
Fees
Tax Year: 2022
Tax Legal Description: Lt 12 Plan 5368 S/T Sc220354 Scarborough, City Of
Taxes: $3,200
Highlights
Feature: Fenced Yard
Feature: Park
Feature: Place Of Worship
Feature: Public Transit
Feature: School
Feature: School Bus Route
Land
Cross Street: Eglinton/Torrance
Municipality District: Toronto E08
Fronting On: North
Parcel Number: 64790144
Pool: None
Sewer: Sewers
Lot Depth: 106.13 Feet
Lot Frontage: 47.29 Feet
Acres: < .50
Farm: Other
Additional Media
- Virtual Tour: http://realfeedsolutions.com/vtour/10AdlerSt/index_.php
Rooms
Room details for 10 Adler Street, Toronto
| Type | Dimensions | Description |
|---|---|---|
| Living Main | 3.19 x 5.09 | Vinyl Floor, Picture Window, O/Looks Dining |
| Dining Main | 2.50 x 3.00 | Vinyl Floor, O/Looks Living, Ceiling Fan |
| Kitchen Main | 3.00 x 4.20 | Vinyl Floor, Family Size Kitchen, Eat-In Kitchen |
| Foyer Main | 1.40 x 2.33 | Vinyl Floor |
| Prim Bdrm Main | 3.05 x 3.81 | Vinyl Floor, Mirrored Closet |
| Br Main | 2.60 x 3.16 | Vinyl Floor, Mirrored Closet |
| Br Main | 2.72 x 2.80 | Vinyl Floor |
| Living Bsmt | - | Vinyl Floor |
| Br Bsmt | 2.89 x 4.30 | |
| Br Bsmt | - | |
| Kitchen Bsmt | - |
| XXXXXXXX | XXX XX, XXXX |
XXXX XXX XXXX |
$X,XXX,XXX |
| XXX XX, XXXX |
XXXXXX XXX XXXX |
$XXX,XXX |
| XXXXXXXX XXXX | XXX XX, XXXX | $1,090,000 XXX XXXX |
| XXXXXXXX XXXXXX | XXX XX, XXXX | $898,800 XXX XXXX |
Car-Dependent
- Almost all errands require a car.

École élémentaire publique L'Héritage
Elementary: PublicChar-Lan Intermediate School
Elementary: PublicSt Peter's School
Elementary: CatholicHoly Trinity Catholic Elementary School
Elementary: CatholicÉcole élémentaire catholique de l'Ange-Gardien
Elementary: CatholicWilliamstown Public School
Elementary: PublicÉcole secondaire publique L'Héritage
Secondary: PublicCharlottenburgh and Lancaster District High School
Secondary: PublicSt Lawrence Secondary School
Secondary: PublicÉcole secondaire catholique La Citadelle
Secondary: CatholicHoly Trinity Catholic Secondary School
Secondary: CatholicCornwall Collegiate and Vocational School
Secondary: Public

