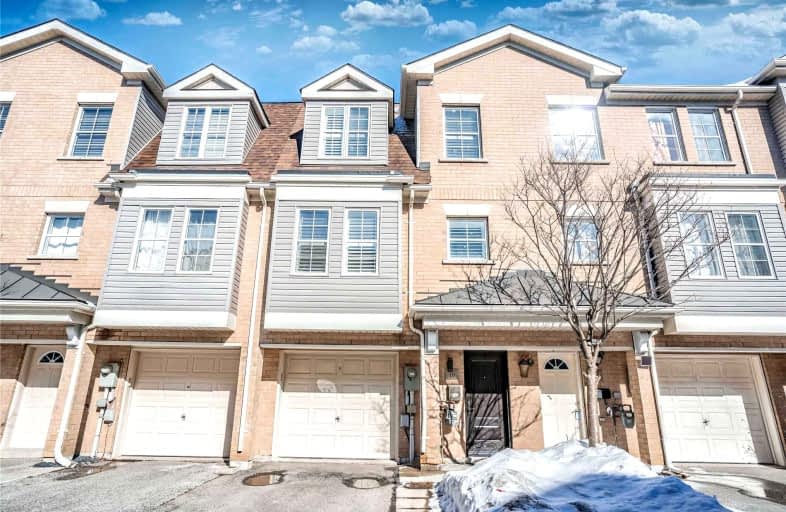Somewhat Walkable
- Some errands can be accomplished on foot.
Excellent Transit
- Most errands can be accomplished by public transportation.
Bikeable
- Some errands can be accomplished on bike.

Edgewood Public School
Elementary: PublicHunter's Glen Junior Public School
Elementary: PublicCharles Gordon Senior Public School
Elementary: PublicLord Roberts Junior Public School
Elementary: PublicSt Albert Catholic School
Elementary: CatholicDonwood Park Public School
Elementary: PublicSouth East Year Round Alternative Centre
Secondary: PublicAlternative Scarborough Education 1
Secondary: PublicBendale Business & Technical Institute
Secondary: PublicWinston Churchill Collegiate Institute
Secondary: PublicDavid and Mary Thomson Collegiate Institute
Secondary: PublicJean Vanier Catholic Secondary School
Secondary: Catholic-
Just Love Caribbean
1344 Kennedy Road, Toronto, ON M1P 2L7 1.5km -
Supreme Restaurant & Bar
1249 Ellesmere Road, Toronto, ON M1P 2X4 1.68km -
Fusion Lounge
880 Ellesmere Road, Toronto, ON M1P 2L8 1.97km
-
McDonald's
2701 Lawrence Avenue East, Scarborough, ON M1P 2S2 0.39km -
The Beverage Company
1710 Midland Avenue, Unit 8, Toronto, ON M1P 3C7 0.8km -
Starbucks
1156 Kennedy Road, Toronto, ON M1P 2L1 0.91km
-
Shoppers Drug Mart
2251 Lawrence Avenue E, Toronto, ON M1P 2P5 1.03km -
Rexall Drug Stores
3030 Lawrence Avenue E, Scarborough, ON M1P 2T7 1.37km -
Torrance Compounding Pharmacy
1100 Ellesmere Road, Unit 5, Scarborough, ON M1P 2X3 1.72km
-
Lucky Chinese Restaurant
2650 Lawrence Avenue E, Scarborough, ON M1P 2S1 0.18km -
Mr Sub
2650 Avenue Lawrence E, Scarborough, ON M1P 2S1 0.18km -
Amazing Shawarma
2650 Lawrence Avenue E, Toronto, ON M1P 2S1 0.18km
-
Kennedy Commons
2021 Kennedy Road, Toronto, ON M1P 2M1 2.39km -
Scarborough Town Centre
300 Borough Drive, Scarborough, ON M1P 4P5 2.63km -
Cedarbrae Mall
3495 Lawrence Avenue E, Toronto, ON M1H 1A9 3.07km
-
FreshCo
2650 Lawrence Avenue E, Toronto, ON M1P 2S1 0.12km -
Top Food Supermarket
2715 Lawrence Ave E, Scarborough, ON M1P 2S2 0.42km -
Lone Tai Supermarket
2300 Lawrence Avenue E, Scarborough, ON M1P 2R2 1.06km
-
Magnotta Winery
1760 Midland Avenue, Scarborough, ON M1P 3C2 0.74km -
LCBO
21 William Kitchen Rd, Scarborough, ON M1P 5B7 2.57km -
LCBO
748-420 Progress Avenue, Toronto, ON M1P 5J1 2.49km
-
Esso
2370 Lawrence Avenue E, Scarborough, ON M1P 2R5 0.83km -
Petro-Canada
2320 Lawrence Avenue E, Scarborough, ON M1P 2P9 0.94km -
Snow City Cycle Marine
1255 Kennedy Road, Toronto, ON M1P 2L4 1.02km
-
Cineplex Cinemas Scarborough
300 Borough Drive, Scarborough Town Centre, Scarborough, ON M1P 4P5 2.57km -
Cineplex Odeon Eglinton Town Centre Cinemas
22 Lebovic Avenue, Toronto, ON M1L 4V9 3.96km -
Woodside Square Cinemas
1571 Sandhurst Circle, Scarborough, ON M1V 5K2 6.17km
-
Toronto Public Library - McGregor Park
2219 Lawrence Avenue E, Toronto, ON M1P 2P5 1.42km -
Toronto Public Library- Bendale Branch
1515 Danforth Rd, Scarborough, ON M1J 1H5 1.72km -
Toronto Public Library - Scarborough Civic Centre Branch
156 Borough Drive, Toronto, ON M1P 2.2km
-
Scarborough General Hospital Medical Mall
3030 Av Lawrence E, Scarborough, ON M1P 2T7 1.37km -
Scarborough Health Network
3050 Lawrence Avenue E, Scarborough, ON M1P 2T7 1.55km -
Providence Healthcare
3276 Saint Clair Avenue E, Toronto, ON M1L 1W1 4.92km
-
Thomson Memorial Park
1005 Brimley Rd, Scarborough ON M1P 3E8 0.84km -
Maida Vale Park
2.24km -
White Heaven Park
105 Invergordon Ave, Toronto ON M1S 2Z1 3.87km
-
Scotiabank
2154 Lawrence Ave E (Birchmount & Lawrence), Toronto ON M1R 3A8 1.74km -
TD Bank Financial Group
26 William Kitchen Rd (at Kennedy Rd), Scarborough ON M1P 5B7 2.58km -
BMO Bank of Montreal
1900 Eglinton Ave E (btw Pharmacy Ave. & Hakimi Ave.), Toronto ON M1L 2L9 3.88km




