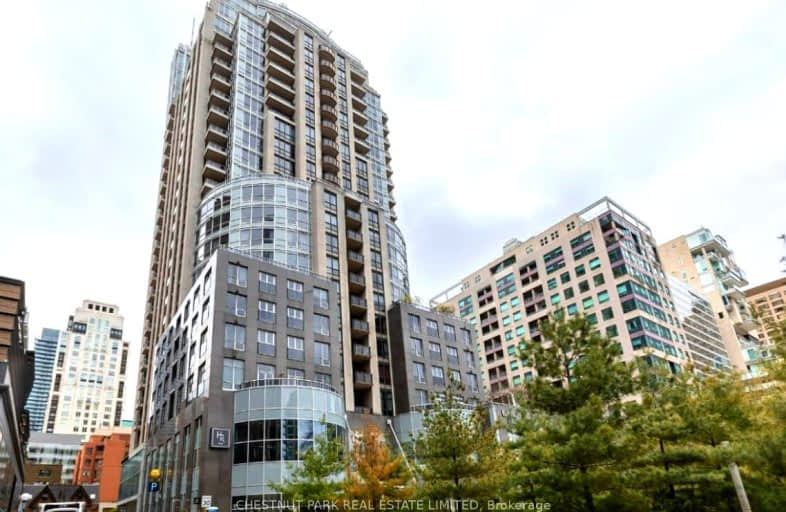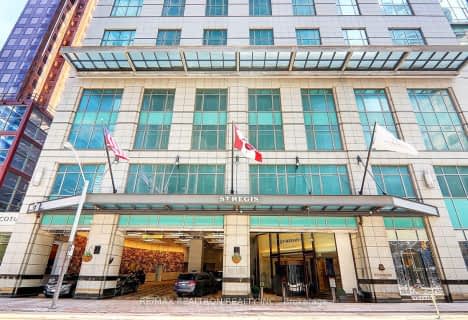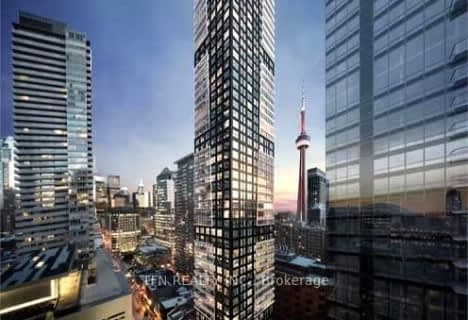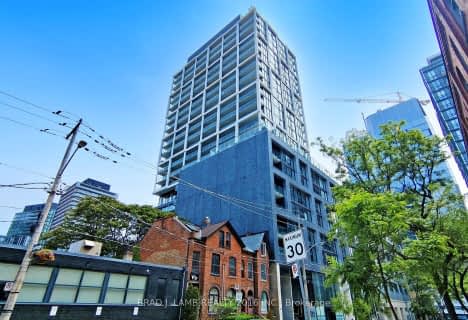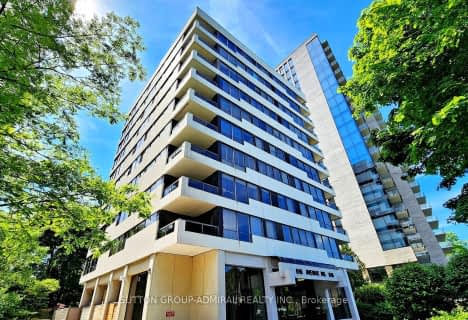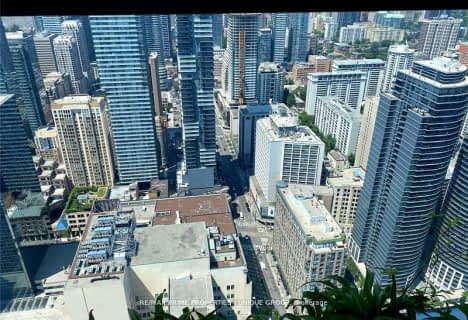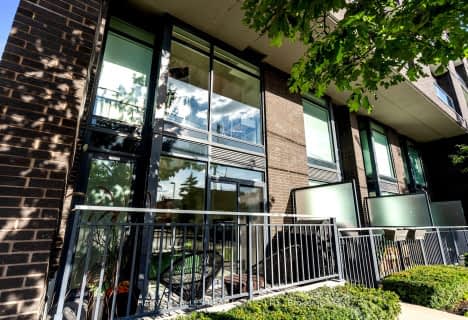Very Walkable
- Most errands can be accomplished on foot.
Rider's Paradise
- Daily errands do not require a car.
Biker's Paradise
- Daily errands do not require a car.

Cottingham Junior Public School
Elementary: PublicRosedale Junior Public School
Elementary: PublicOrde Street Public School
Elementary: PublicChurch Street Junior Public School
Elementary: PublicHuron Street Junior Public School
Elementary: PublicJesse Ketchum Junior and Senior Public School
Elementary: PublicNative Learning Centre
Secondary: PublicSubway Academy II
Secondary: PublicHeydon Park Secondary School
Secondary: PublicMsgr Fraser-Isabella
Secondary: CatholicJarvis Collegiate Institute
Secondary: PublicSt Joseph's College School
Secondary: Catholic-
Rabba Fine Foods
101-37 Charles Street West, Toronto 0.33km -
Whole Foods Market
87 Avenue Road, Toronto 0.38km -
H Mart
703 Yonge Street, Toronto 0.4km
-
Wine Rack
1235 Bay Street, Toronto 0.15km -
Northern Landings GinBerry
Manulife Centre, 55 Bloor Street West, Toronto 0.2km -
LCBO
Manulife Centre, 55 Bloor Street West, Toronto 0.23km
-
Barbeque Nation
100 Bloor Street West, Toronto 0.01km -
Kupfert & Kim
between Bellair and Sorry Coffee, 83 Critchley Lane, Toronto 0.02km -
BBQ Express
12-18 Bellair Street, Toronto 0.05km
-
Kupfert & Kim
between Bellair and Sorry Coffee, 83 Critchley Lane, Toronto 0.02km -
Sorry Coffee Co
102 Bloor Street West, Toronto 0.05km -
Jovandra Yaldova
111-101 Cumberland Street, Toronto 0.06km
-
TD Canada Trust Branch and ATM
77 Bloor Street West, Toronto 0.12km -
Evig Holding Co
1235 Bay Street, Toronto 0.17km -
BMO Bank of Montreal
55 Bloor Street West, Toronto 0.22km
-
Canadian Tire Gas+
835 Yonge Street, Toronto 0.47km -
Shell
1077 Yonge Street, Toronto 1.07km -
Petro-Canada
505 Jarvis Street, Toronto 1.11km
-
Barry's Yorkville
Enter at back on Critchley Lane, 100 Bloor Street West, Toronto 0.04km -
GoodLife Fitness Toronto Bloor and Bay
80 Bloor Street West, Toronto 0.08km -
F45 Training Yorkville
110 Bloor Street West #001, Toronto 0.1km
-
Village of Yorkville Park
115 Cumberland Street, Toronto 0.05km -
Orchard Parc, Inc.
202-1200 Bay Street, Toronto 0.11km -
M stair
121 R Scollard Street, Toronto 0.21km
-
Toronto Public Library - Yorkville Branch
22 Yorkville Avenue, Toronto 0.3km -
Birge-Carnegie Library, University of Toronto
75a Queens Park, Toronto 0.33km -
Emmanuel College Library
75 Queen's Park Crescent East, Toronto 0.37km
-
Vector Health Labs
128 Cumberland Street, Toronto 0.1km -
Affleck Deborah J Dr
1200 Bay St Toronto, Toronto 0.11km -
Psilex Group
1200 Bay Street, Toronto 0.11km
-
Kingsway Drugs
114 Cumberland Street, Toronto 0.07km -
Yorkville Medical Arts Pharmacy
1240 Bay Street, Toronto 0.09km -
Markie Pharmacy
1240 Bay Street, Toronto 0.12km
-
DECIEM The Abnormal Beauty Company
1240 Bay Street #113, Toronto 0.06km -
Bay St Shopping Mall
93 Cumberland Street, Toronto 0.08km -
Bloor-Yorkville Business Improvement Area
1200 Bay Street #310, Toronto 0.11km
-
Cineplex Cinemas Varsity and VIP
55 Bloor Street West, Toronto 0.26km -
Lewis Kay Casting
10 Saint Mary Street, Toronto 0.43km -
Innis Town Hall Theatre
Innis College, 2 Sussex Avenue, Toronto 0.8km
-
NDLG Cafe & Bar
114 Cumberland Street, Toronto 0.07km -
David Rocco Bar Aperitivo
95 Cumberland Street, Toronto 0.08km -
Dimmi Bar & Trattoria
140 Cumberland Street, Toronto 0.13km
- 3 bath
- 2 bed
- 2000 sqft
3801-311 Bay Street, Toronto, Ontario • M5H 4G5 • Bay Street Corridor
- 2 bath
- 3 bed
- 1400 sqft
PH02-1048 Broadview Avenue, Toronto, Ontario • M4K 2S2 • Broadview North
- 2 bath
- 2 bed
- 800 sqft
4105-327 King Street West, Toronto, Ontario • M5V 0W7 • Waterfront Communities C01
- 2 bath
- 3 bed
- 2000 sqft
410-278 Bloor Street East, Toronto, Ontario • M4W 3M4 • Rosedale-Moore Park
- 2 bath
- 3 bed
- 1200 sqft
5316-386 Yonge Street, Toronto, Ontario • M5B 0A5 • Bay Street Corridor
- — bath
- — bed
- — sqft
4319-585 Bloor Street East, Toronto, Ontario • M4X 1J8 • North St. James Town
- 2 bath
- 2 bed
- 1000 sqft
606-10 Avoca Avenue, Toronto, Ontario • M4T 2B7 • Rosedale-Moore Park
- 2 bath
- 3 bed
- 1400 sqft
LPH03-400 Adelaide Street East, Toronto, Ontario • M5A 4S3 • Waterfront Communities C08
- 2 bath
- 2 bed
- 1200 sqft
2812-80 John Street, Toronto, Ontario • M5V 3X4 • Waterfront Communities C01
- 3 bath
- 3 bed
- 1400 sqft
104-205 Manning Avenue, Toronto, Ontario • M6J 0E2 • Trinity Bellwoods
