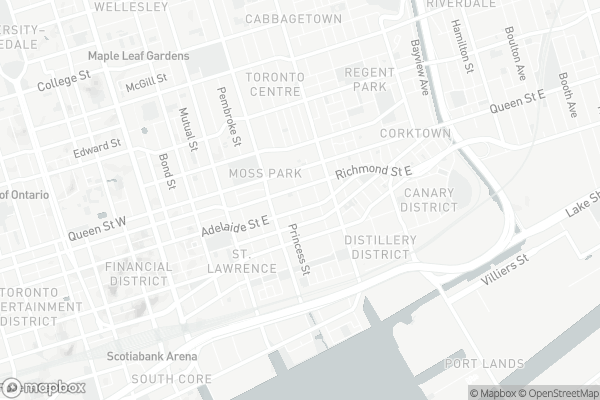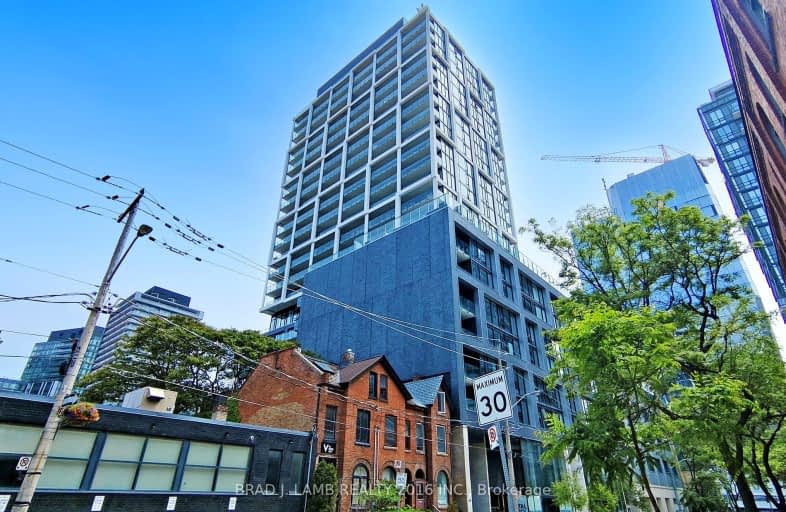Walker's Paradise
- Daily errands do not require a car.
Rider's Paradise
- Daily errands do not require a car.
Biker's Paradise
- Daily errands do not require a car.

Downtown Alternative School
Elementary: PublicSt Michael Catholic School
Elementary: CatholicSt Paul Catholic School
Elementary: CatholicÉcole élémentaire Gabrielle-Roy
Elementary: PublicMarket Lane Junior and Senior Public School
Elementary: PublicNelson Mandela Park Public School
Elementary: PublicMsgr Fraser College (St. Martin Campus)
Secondary: CatholicNative Learning Centre
Secondary: PublicInglenook Community School
Secondary: PublicSt Michael's Choir (Sr) School
Secondary: CatholicCollège français secondaire
Secondary: PublicJarvis Collegiate Institute
Secondary: Public-
Rocco's No Frills
200 Front Street East, Toronto 0.21km -
Rabba Fine Foods
171 Front Street East, Toronto 0.38km -
Kabul Farms Supermarket
230 Parliament Street, Toronto 0.46km
-
LCBO
222 Front Street East, Toronto 0.25km -
Wine Rack
165 King Street East, Toronto 0.52km -
Distillery District Shops & Galleries
33 Mill Street, Toronto 0.55km
-
Mignon
460 Adelaide Street East, Toronto 0.04km -
Mignon
460 Adelaide Street East, Toronto 0.04km -
Moto Via (Adelaide East)
468 Adelaide Street East, Toronto 0.04km
-
Rooster Coffee House
343 King Street East, Toronto 0.18km -
Tim Hortons
323 Richmond Street East, Toronto 0.18km -
Mos Mos Coffee
517 Richmond Street East, Toronto 0.18km
-
RBC Royal Bank
339 King Street East, Toronto 0.19km -
National Bank
311 King Street East, Toronto 0.2km -
Scotiabank
279 King Street East, Toronto 0.22km
-
Shell
548 Richmond Street East, Toronto 0.29km -
Petro-Canada
117 Jarvis Street, Toronto 0.46km -
Circle K
241 Church Street, Toronto 0.92km
-
Rebalance Pilates
75 Sherbourne Street Unit 226, Toronto 0.16km -
City Pilates
75 Sherbourne Street, Toronto 0.16km -
Fuel Training Club King East
Parking lot entrance, 366 Adelaide Street East #102, Toronto 0.18km
-
Little Trinity Church
Old Toronto 0.32km -
Power Street Off Leash Dog Park
51 Power Street, Toronto 0.35km -
Orphans Green Dog Park
51 Power Street, Toronto 0.37km
-
Toronto Public Library - St. Lawrence Branch
171 Front Street East, Toronto 0.4km -
ragweed library
216-52 Saint Lawrence Street, Toronto 0.83km -
Toronto Public Library - Parliament Street Branch
269 Gerrard Street East, Toronto 0.96km
-
The 6ix Medical Clinics at Adelaide
400 Adelaide Street East, Toronto 0.11km -
YOUTH Mens Clinic Toronto
79 Berkeley Street Unit 2, Toronto 0.15km -
Beacon Health
339 Adelaide Street East, Toronto 0.23km
-
Loblaw pharmacy
200 Front Street East, Toronto 0.21km -
Adelaide Pharmacy
339 Adelaide Street East, Toronto 0.23km -
Mister Pharmacist
116A Sherbourne Street, Toronto 0.24km
-
184 Front Street East
184 Front Street East, Toronto 0.27km -
Corktown Residents and Business Association (CRBA)
351 Queen Street East, Toronto 0.31km -
The Distillery Historic District
55 Mill Street, Toronto 0.67km
-
Imagine Cinemas Market Square
80 Front Street East, Toronto 0.64km -
Blahzay Creative
170 Mill Street, Toronto 0.85km -
Cineplex Cinemas Yonge-Dundas and VIP
402-10 Dundas Street East, Toronto 1.2km
-
Banknote Bar Corktown
474 Adelaide Street East, Toronto 0.05km -
Mengrai Thai
82 Ontario Street, Toronto 0.11km -
Centre Place
101-320 Richmond Street East, Toronto 0.19km
- 2 bath
- 2 bed
- 1600 sqft
1116-211 QUEENS QUAY WEST, Toronto, Ontario • M5J 2M6 • Waterfront Communities C01
- 2 bath
- 3 bed
- 900 sqft
3711-38 Widmer Street, Toronto, Ontario • M5V 2E9 • Waterfront Communities C01
- 2 bath
- 2 bed
- 1200 sqft
215-326 Carlaw Avenue, Toronto, Ontario • M4M 3N8 • South Riverdale
- 2 bath
- 2 bed
- 700 sqft
4304-55 Charles Street East, Toronto, Ontario • M4Y 0J1 • Church-Yonge Corridor
- 2 bath
- 2 bed
- 800 sqft
2704-65 St Mary Street, Toronto, Ontario • M5S 0A6 • Bay Street Corridor
- 2 bath
- 2 bed
- 1400 sqft
402-135 George Street South, Toronto, Ontario • M5A 4E8 • Waterfront Communities C08
- 2 bath
- 2 bed
- 1000 sqft
3701-30 Nelson Street, Toronto, Ontario • M5V 0H5 • Waterfront Communities C01
- 2 bath
- 2 bed
- 700 sqft
1222-505 Richmond Street West, Toronto, Ontario • M5V 0P4 • Waterfront Communities C01
- 3 bath
- 2 bed
- 1400 sqft
Ph02-1001 Bay Street, Toronto, Ontario • M5S 3A6 • Bay Street Corridor
- 2 bath
- 2 bed
- 800 sqft
902-28 Freeland Street, Toronto, Ontario • M5E 0E3 • Waterfront Communities C08





















