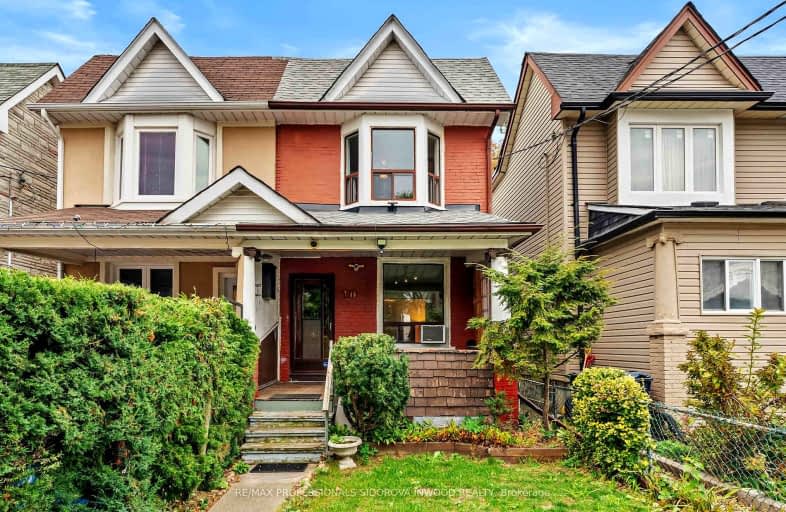Very Walkable
- Most errands can be accomplished on foot.
77
/100
Excellent Transit
- Most errands can be accomplished by public transportation.
77
/100
Very Bikeable
- Most errands can be accomplished on bike.
89
/100

Cordella Junior Public School
Elementary: Public
0.97 km
Harwood Public School
Elementary: Public
0.55 km
King George Junior Public School
Elementary: Public
1.05 km
Santa Maria Catholic School
Elementary: Catholic
1.10 km
Rockcliffe Middle School
Elementary: Public
0.70 km
George Syme Community School
Elementary: Public
0.84 km
Ursula Franklin Academy
Secondary: Public
1.71 km
George Harvey Collegiate Institute
Secondary: Public
1.55 km
Runnymede Collegiate Institute
Secondary: Public
1.15 km
Blessed Archbishop Romero Catholic Secondary School
Secondary: Catholic
0.99 km
Western Technical & Commercial School
Secondary: Public
1.71 km
Humberside Collegiate Institute
Secondary: Public
1.57 km


