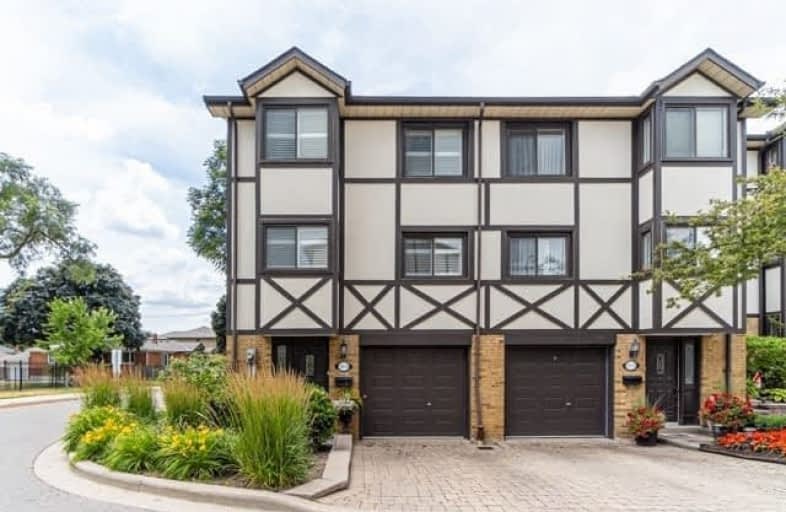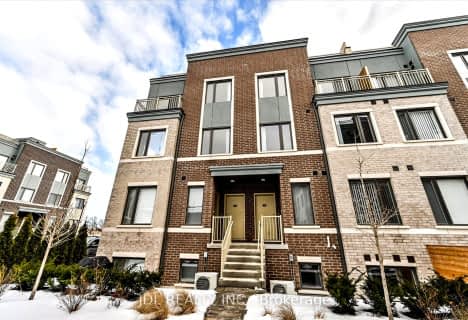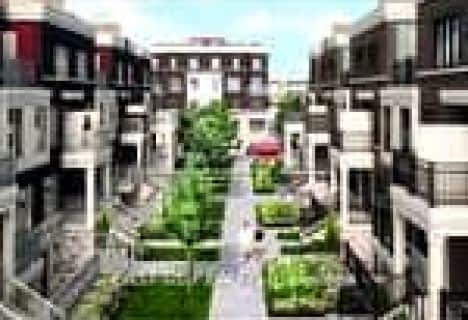Car-Dependent
- Most errands require a car.
Good Transit
- Some errands can be accomplished by public transportation.
Bikeable
- Some errands can be accomplished on bike.

George R Gauld Junior School
Elementary: PublicKaren Kain School of the Arts
Elementary: PublicSt Louis Catholic School
Elementary: CatholicHoly Angels Catholic School
Elementary: CatholicÉÉC Sainte-Marguerite-d'Youville
Elementary: CatholicNorseman Junior Middle School
Elementary: PublicEtobicoke Year Round Alternative Centre
Secondary: PublicLakeshore Collegiate Institute
Secondary: PublicEtobicoke School of the Arts
Secondary: PublicEtobicoke Collegiate Institute
Secondary: PublicFather John Redmond Catholic Secondary School
Secondary: CatholicBishop Allen Academy Catholic Secondary School
Secondary: Catholic-
The Carbon Bar
935 The Queensway, Toronto, ON M8Z 1P3 0.38km -
Wingporium
1000 Islington Ave, Etobicoke, ON M8Z 4P8 0.51km -
The Galway Arms
840 The Queensway, Toronto, ON M8Z 1N7 0.57km
-
7-Eleven
980 Islington Ave, Toronto, ON M8Z 4P8 0.4km -
Tim Hortons
1025 The Queensway, Etobicoke, ON M8Z 6C7 0.51km -
Tim Hortons
853 The Queensway, Etobicoke, ON M8Z 1N6 0.55km
-
Kassel's Pharmacy
396 Royal York Road, Etobicoke, ON M8Y 2R5 1.48km -
Mario & Selina's No Frills
220 Royal York Road, Toronto, ON M8V 2V7 2.11km -
B.Well Pharmacy
262 Manitoba Street, Toronto, ON M8Y 4G9 2.12km
-
Allwyn's Bakery
976 The Queensway, Toronto, ON M8Z 1P6 0.25km -
Rocco's Pizza & Pasta
972 The Queensway, Toronto, ON M8Z 1P6 0.25km -
Trini Gardens Restaurant
948 The Queensway, Etobicoke, ON M8Z 1P4 0.33km
-
Kipling-Queensway Mall
1255 The Queensway, Etobicoke, ON M8Z 1S1 0.86km -
Six Points Plaza
5230 Dundas Street W, Etobicoke, ON M9B 1A8 2.39km -
SmartCentres Etobicoke
165 North Queen Street, Etobicoke, ON M9C 1A7 3.16km
-
Healthy Planet Etobicoke
1000 Islington Avenue, Unit 3, Etobicoke, ON M8Z 4P8 0.59km -
Jim & Maria's No Frills
1020 Islington Avenue, Etobicoke, ON M8Z 6A4 0.72km -
Pasquale Bros.
16 Goodrich Rd, Etobicoke, ON M8Z 4Z8 0.81km
-
LCBO
1090 The Queensway, Etobicoke, ON M8Z 1P7 0.3km -
LCBO
2946 Bloor St W, Etobicoke, ON M8X 1B7 2.62km -
LCBO
2762 Lake Shore Blvd W, Etobicoke, ON M8V 1H1 2.92km
-
Esso
1000 The Queensway, Etobicoke, ON M8Z 1P7 0.21km -
7-Eleven
980 Islington Ave, Toronto, ON M8Z 4P8 0.4km -
Costco Gasoline
50 Queen Elizabeth Boulevard, Toronto, ON M8Z 1M1 0.71km
-
Cineplex Cinemas Queensway and VIP
1025 The Queensway, Etobicoke, ON M8Z 6C7 0.53km -
Kingsway Theatre
3030 Bloor Street W, Toronto, ON M8X 1C4 2.44km -
Revue Cinema
400 Roncesvalles Ave, Toronto, ON M6R 2M9 5.95km
-
Toronto Public Library
200 Park Lawn Road, Toronto, ON M8Y 3J1 2.09km -
Mimico Centennial
47 Station Road, Toronto, ON M8V 2R1 2.17km -
Toronto Public Library
36 Brentwood Road N, Toronto, ON M8X 2B5 2.44km
-
Queensway Care Centre
150 Sherway Drive, Etobicoke, ON M9C 1A4 4.16km -
Trillium Health Centre - Toronto West Site
150 Sherway Drive, Toronto, ON M9C 1A4 4.14km -
St Joseph's Health Centre
30 The Queensway, Toronto, ON M6R 1B5 5.58km
-
Hillside Park
Ontario 2.44km -
Norris Crescent Parkette
24A Norris Cres (at Lake Shore Blvd), Toronto ON 2.84km -
Humber Bay Promenade Park
2195 Lake Shore Blvd W (SW of Park Lawn Rd), Etobicoke ON 2.92km
-
BMO Bank of Montreal
1230 the Queensway, Toronto ON M8Z 1R8 0.76km -
TD Bank Financial Group
1315 the Queensway (Kipling), Etobicoke ON M8Z 1S8 1.02km -
RBC Royal Bank
1000 the Queensway, Etobicoke ON M8Z 1P7 2.12km
More about this building
View 10 Bradbrook Road, Toronto- 3 bath
- 3 bed
- 1200 sqft
22-15 William Jackson Way, Toronto, Ontario • M8V 0J8 • New Toronto
- 3 bath
- 3 bed
- 1200 sqft
91-20 William Jackson Way, Toronto, Ontario • M8V 0J7 • New Toronto
- 2 bath
- 3 bed
- 1200 sqft
07-4 Bradbrook Road, Toronto, Ontario • M8Z 5V3 • Islington-City Centre West







