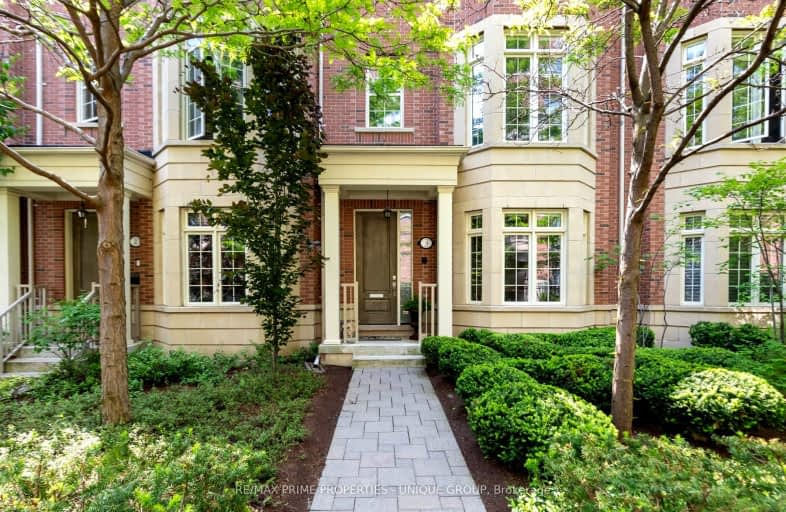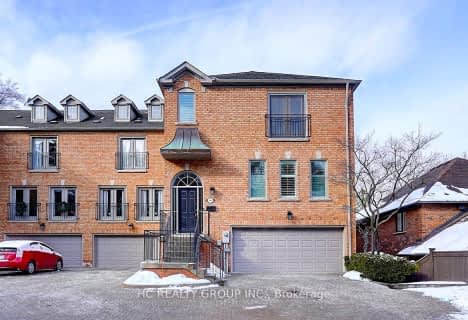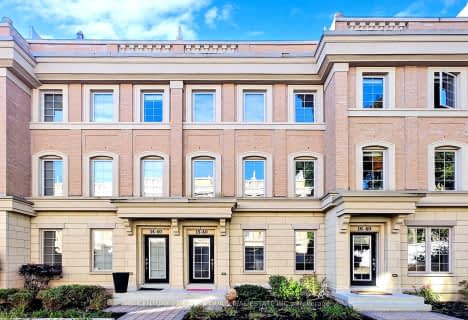Somewhat Walkable
- Some errands can be accomplished on foot.
Good Transit
- Some errands can be accomplished by public transportation.
Very Bikeable
- Most errands can be accomplished on bike.

Bloorview School Authority
Elementary: HospitalSunny View Junior and Senior Public School
Elementary: PublicSt Anselm Catholic School
Elementary: CatholicBessborough Drive Elementary and Middle School
Elementary: PublicMaurice Cody Junior Public School
Elementary: PublicNorthlea Elementary and Middle School
Elementary: PublicMsgr Fraser College (Midtown Campus)
Secondary: CatholicLeaside High School
Secondary: PublicYork Mills Collegiate Institute
Secondary: PublicNorth Toronto Collegiate Institute
Secondary: PublicLawrence Park Collegiate Institute
Secondary: PublicNorthern Secondary School
Secondary: Public-
Dogs Off-Leash Area
Toronto ON 0.65km -
Serena Gundy Park, Sunnybrook
58 Rykert Cres (Broadway Avenue), Toronto ON M4G 2S9 1.28km -
88 Erskine Dog Park
Toronto ON 1.76km
-
RBC Royal Bank
2346 Yonge St (at Orchard View Blvd.), Toronto ON M4P 2W7 2.09km -
TD Bank Financial Group
321 Moore Ave, Toronto ON M4G 3T6 2.36km -
RBC Royal Bank
65 Overlea Blvd, Toronto ON M4H 1P1 2.91km
- 4 bath
- 3 bed
- 2250 sqft
TH05-101 Erskine Avenue, Toronto, Ontario • M4P 0C5 • Mount Pleasant West
- 4 bath
- 3 bed
- 3500 sqft
10 Cole Millway, Toronto, Ontario • M4N 3P8 • Bridle Path-Sunnybrook-York Mills
- 4 bath
- 3 bed
- 2000 sqft
15-40 Hargrave Lane, Toronto, Ontario • M4N 0A4 • Bridle Path-Sunnybrook-York Mills
- 3 bath
- 3 bed
- 2250 sqft
Th10-21 Burkebrook Place, Toronto, Ontario • M4G 0A1 • Bridle Path-Sunnybrook-York Mills






