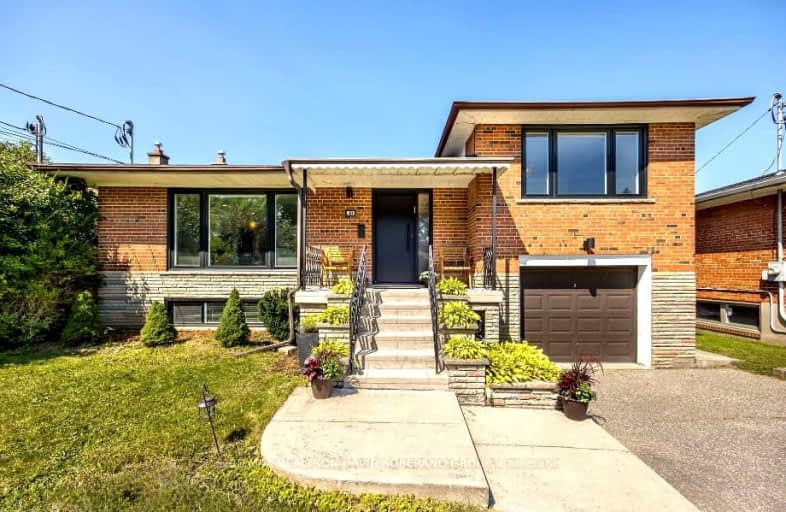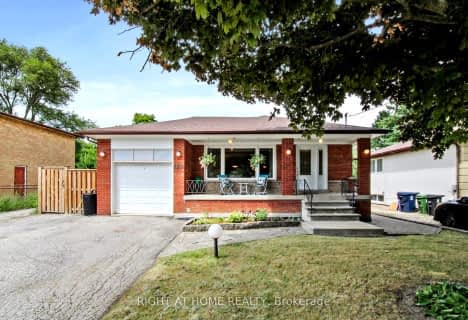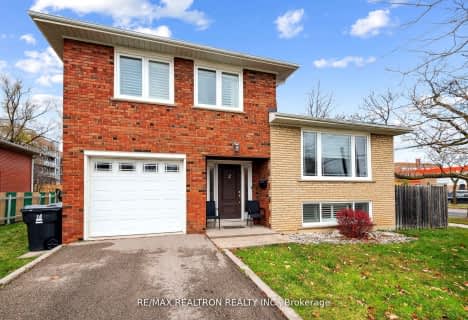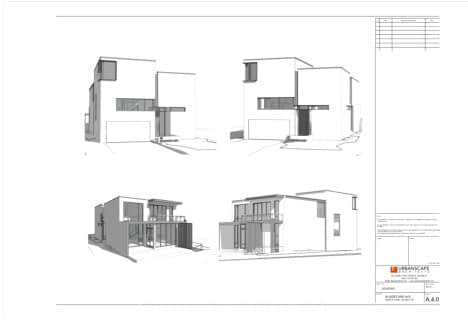Car-Dependent
- Almost all errands require a car.
Good Transit
- Some errands can be accomplished by public transportation.
Somewhat Bikeable
- Most errands require a car.

Wilmington Elementary School
Elementary: PublicCharles H Best Middle School
Elementary: PublicYorkview Public School
Elementary: PublicSt Robert Catholic School
Elementary: CatholicRockford Public School
Elementary: PublicDublin Heights Elementary and Middle School
Elementary: PublicNorth West Year Round Alternative Centre
Secondary: PublicJames Cardinal McGuigan Catholic High School
Secondary: CatholicVaughan Secondary School
Secondary: PublicWilliam Lyon Mackenzie Collegiate Institute
Secondary: PublicNorthview Heights Secondary School
Secondary: PublicSt Elizabeth Catholic High School
Secondary: Catholic-
Earl Bales Park
4300 Bathurst St (Sheppard St), Toronto ON 2.2km -
Gwendolen Park
3 Gwendolen Ave, Toronto ON M2N 1A1 3.33km -
Avondale Park
15 Humberstone Dr (btwn Harrison Garden & Everson), Toronto ON M2N 7J7 4.16km
-
Scotiabank
845 Finch Ave W (at Dufferin St), Downsview ON M3J 2C7 0.87km -
TD Bank Financial Group
580 Sheppard Ave W, Downsview ON M3H 2S1 1.83km -
Scotiabank
5075 Yonge St (Hillcrest Ave), Toronto ON M2N 6C6 3.74km
- 2 bath
- 3 bed
- 1500 sqft
163 Hounslow Avenue, Toronto, Ontario • M2N 2B3 • Willowdale West
- 5 bath
- 3 bed
- 2000 sqft
9 Fairchild Avenue, Toronto, Ontario • M2M 1T5 • Newtonbrook West














