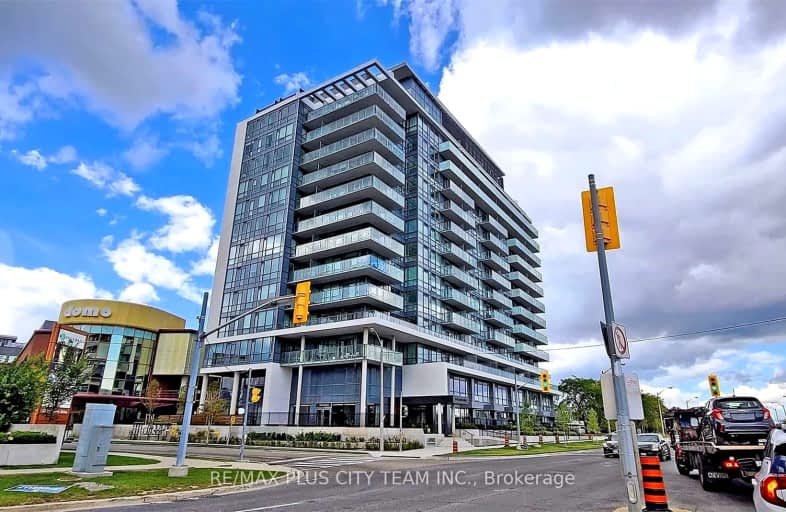Somewhat Walkable
- Some errands can be accomplished on foot.
Excellent Transit
- Most errands can be accomplished by public transportation.
Bikeable
- Some errands can be accomplished on bike.

Ancaster Public School
Elementary: PublicWilmington Elementary School
Elementary: PublicCharles H Best Middle School
Elementary: PublicSt Norbert Catholic School
Elementary: CatholicSt Robert Catholic School
Elementary: CatholicDublin Heights Elementary and Middle School
Elementary: PublicYorkdale Secondary School
Secondary: PublicDownsview Secondary School
Secondary: PublicMadonna Catholic Secondary School
Secondary: CatholicJames Cardinal McGuigan Catholic High School
Secondary: CatholicWilliam Lyon Mackenzie Collegiate Institute
Secondary: PublicNorthview Heights Secondary School
Secondary: Public-
Grocery Outlet
1150 Sheppard Avenue West, North York 0.41km -
Cove Supermarket
3585 Keele Street, North York 1.76km -
Vito's No Frills
3685 Keele Street, North York 1.83km
-
LCBO
1115 Lodestar Road, North York 0.9km
-
The Soup Kettle
40 Kodiak Crescent Unit 6, North York 0.38km -
Kin Sushi - North York
1150 Sheppard Avenue West #7, North York 0.42km -
Original Turkish Grills
49 Kodiak Crescent, North York 0.49km
-
Bunch Of Fun Playland
11 Kodiak Crescent UNIT B, North York 0.22km -
Country Style
524 Wilson Heights Boulevard, North York 0.7km -
McDonald's
150 Rimrock Road, Toronto 0.73km
-
CIBC Branch with ATM
1119 Lodestar Road, North York 0.84km -
RBC Royal Bank
3336 Keele Street, Toronto 1.86km -
Scotiabank
845 Finch Avenue West, North York 1.88km
-
Esso
1138 Sheppard Avenue West, North York 0.18km -
Circle K
1138 Sheppard Avenue West, North York 0.19km -
Shell
908 Sheppard Avenue West, North York 0.62km
-
JC Clinic
204-20 De Boers Drive, North York 0.06km -
The System: The Art & Science of Coaching (Elite Athletic Performance)
5 Kodiak Crescent, North York 0.12km -
Within Reach Boxing
1060 Sheppard Avenue West Unit 108, Toronto 0.14km
-
Wilson Heights Parkette
North York 0.56km -
Wilson Heights Parkette
Wilson Heights Parkette, 576, 576 Wilson Heights Boulevard, Toronto 0.56km -
Banting Park
40 Banting Avenue, Toronto 0.57km
-
Toronto Central Diagnostics
920 Sheppard Avenue West, North York 0.56km -
NY North Medical Clinic
Sheppard Avenue West, Toronto 1.47km -
Utopia Total Health Care
4479 Chesswood Drive, North York 1.65km
-
Postscriptions
1 De Boers Drive Unit 105, Toronto 0.09km -
MABUHAY PHARMACY
935 Sheppard Avenue West Unit 1, North York 0.55km -
WILSON HEIGHTS PHARMACY
529 Wilson Heights Boulevard, North York 0.78km
-
bagreserve
780 Steeprock Drive, North York 1.06km -
Hoverboard Nation
40 Carl Hall Road Aisle 4, Toronto 1.14km -
Shepardi piac
40 Carl Hall Road, North York 1.14km
-
Josie's Sports Bar & Cafe
881 Sheppard Avenue West, North York 0.83km -
Prestige By Night
4544 Dufferin Street, Toronto 1.7km -
Leng Keng Bar Lounge
3585 Keele Street Unit 9, North York 1.75km
- 1 bath
- 2 bed
- 700 sqft
02-2910 Keele Street, Toronto, Ontario • M3M 2H1 • Downsview-Roding-CFB
- 2 bath
- 2 bed
- 1000 sqft
712-701 Sheppard Avenue West, Toronto, Ontario • M3H 2S7 • Clanton Park
- 2 bath
- 2 bed
- 600 sqft
1112-3100 Keele Street, Toronto, Ontario • M3M 0E1 • Downsview-Roding-CFB
- 2 bath
- 2 bed
- 700 sqft
1007-50 George Butchart Drive, Toronto, Ontario • M3K 0C9 • Downsview-Roding-CFB
- 3 bath
- 2 bed
- 1200 sqft
PH05-1060 Sheppard Avenue West, Toronto, Ontario • M3J 0G7 • York University Heights














