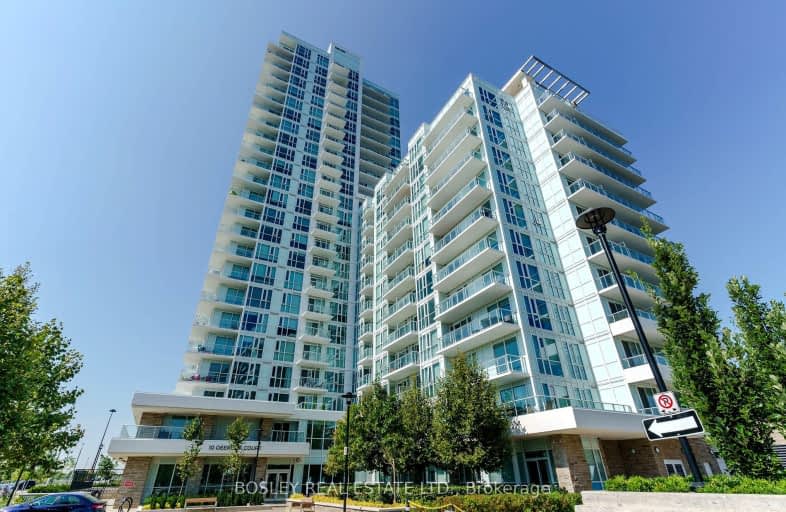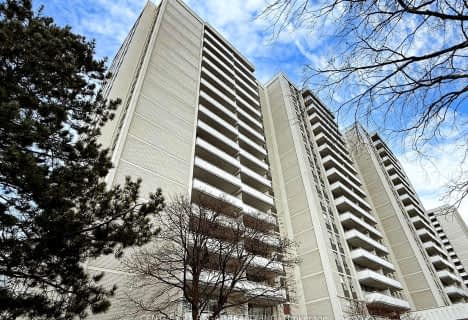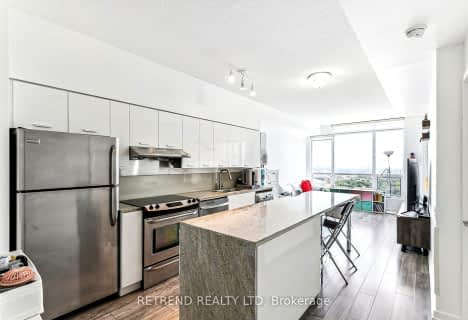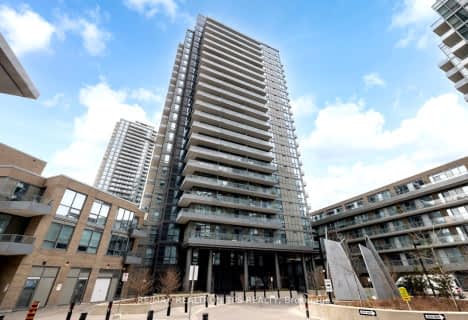Car-Dependent
- Most errands require a car.
Good Transit
- Some errands can be accomplished by public transportation.
Bikeable
- Some errands can be accomplished on bike.

Rene Gordon Health and Wellness Academy
Elementary: PublicThree Valleys Public School
Elementary: PublicÉÉC Sainte-Madeleine
Elementary: CatholicSt Isaac Jogues Catholic School
Elementary: CatholicFenside Public School
Elementary: PublicDonview Middle School
Elementary: PublicCaring and Safe Schools LC2
Secondary: PublicParkview Alternative School
Secondary: PublicGeorge S Henry Academy
Secondary: PublicDon Mills Collegiate Institute
Secondary: PublicSenator O'Connor College School
Secondary: CatholicVictoria Park Collegiate Institute
Secondary: Public-
Fox and Fiddle Yorkmills
865 York Mills Road, Toronto, ON M3B 1Y6 1.53km -
Lara's Restaurant
155 Consumers Road, Toronto, ON M2J 1.53km -
Gabby's
85 Ellesmere Road, Unit 60, Toronto, ON M1R 4B9 1.56km
-
Tim Hortons
1277 York Mills Road, Toronto, ON M3A 1Z5 0.46km -
The Bagel Stop
245 Consumers Road, 2nd Floor, Toronto, ON M2J 1R3 1.14km -
Parkway Place Timothy's
245 Consumers Road, North York, ON M2J 1R3 1.15km
-
Shoppers Drug Mart
1277 York Mills Rd, Toronto, ON M3A 1Z5 0.57km -
Shoppers Drug Mart
243 Consumers Road, North York, ON M2J 4W8 1.15km -
Shoppers Drug Mart
85 Ellesmere Road, Unit 31, Scarborough, ON M1R 4B7 1.67km
-
Chick-N-Joy
1265 York Mills Road, Unit F3, Parkwoods Village Shopping Centre, Toronto, ON M3A 1Z5 0.43km -
A&W
1277 York Mills Road, North York, ON M3A 1Z5 0.45km -
Tim Hortons
1277 York Mills Road, Toronto, ON M3A 1Z5 0.46km
-
Donwood Plaza
51-81 Underhill Drive, Toronto, ON M3A 2J7 1.64km -
Parkway Mall
85 Ellesmere Road, Toronto, ON M1R 4B9 1.66km -
The Diamond at Don Mills
10 Mallard Road, Toronto, ON M3B 3N1 1.74km
-
Food Basics
1277 York Mills Road, Toronto, ON M3A 1Z5 0.52km -
Maeli Market
18 William Sylvester Drive, Toronto, ON M2J 0E9 1.22km -
Metro
15 Ellesmere Road, Scarborough, ON M1R 4B7 1.52km
-
LCBO
55 Ellesmere Road, Scarborough, ON M1R 4B7 1.46km -
LCBO
808 York Mills Road, Toronto, ON M3B 1X8 2.3km -
LCBO
195 The Donway W, Toronto, ON M3C 0H6 2.8km
-
Three Valleys Auto Centre
58 Three Valleys Drive, North York, ON M3A 3B5 0.89km -
Audi Midtown Toronto
175 Yorkland Boulevard, Toronto, ON M2J 4R2 1.18km -
Petro-Canada
2250 Victoria Park Ave, Toronto, ON M1R 1W4 1.21km
-
Cineplex Cinemas Fairview Mall
1800 Sheppard Avenue E, Unit Y007, North York, ON M2J 5A7 2.34km -
Cineplex VIP Cinemas
12 Marie Labatte Road, unit B7, Toronto, ON M3C 0H9 3.03km -
Cineplex Odeon Eglinton Town Centre Cinemas
22 Lebovic Avenue, Toronto, ON M1L 4V9 5.32km
-
Brookbanks Public Library
210 Brookbanks Drive, Toronto, ON M3A 1Z5 0.5km -
Toronto Public Library
85 Ellesmere Road, Unit 16, Toronto, ON M1R 1.63km -
Toronto Public Library
35 Fairview Mall Drive, Toronto, ON M2J 4S4 2.48km
-
Canadian Medicalert Foundation
2005 Sheppard Avenue E, North York, ON M2J 5B4 1.73km -
North York General Hospital
4001 Leslie Street, North York, ON M2K 1E1 2.8km -
The Scarborough Hospital
3030 Birchmount Road, Scarborough, ON M1W 3W3 5.07km
-
Fenside Park
Toronto ON 0.68km -
Wishing Well Park
Scarborough ON 1.7km -
Bridlewood Park
445 Huntingwood Dr (btwn Pharmacy Ave. & Warden Ave.), Toronto ON M1W 1G3 3.08km
-
Scotiabank
1500 Don Mills Rd (York Mills), Toronto ON M3B 3K4 1.35km -
TD Bank
2135 Victoria Park Ave (at Ellesmere Avenue), Scarborough ON M1R 0G1 1.42km -
TD Bank Financial Group
15 Clock Tower Rd (Shops at Don Mills), Don Mills ON M3C 0E1 3.09km
- 1 bath
- 2 bed
- 800 sqft
602-1350 York Mills Road, Toronto, Ontario • M3A 2A1 • Parkwoods-Donalda
- 2 bath
- 2 bed
- 800 sqft
1202-10 Deerlick Court, Toronto, Ontario • M3A 0A7 • Parkwoods-Donalda
- 2 bath
- 3 bed
- 1000 sqft
701-5 Old Sheppard Avenue, Toronto, Ontario • M2J 4K3 • Pleasant View
- 1 bath
- 1 bed
- 500 sqft
1812-188 Fairview Mall Drive, Toronto, Ontario • M2J 0H7 • Don Valley Village
- 1 bath
- 2 bed
- 900 sqft
505-10 Parkway Forest Drive, Toronto, Ontario • M2J 1L3 • Henry Farm
- 1 bath
- 1 bed
- 600 sqft
1909-20 Brin Drive, Toronto, Ontario • M8X 0B2 • Edenbridge-Humber Valley













