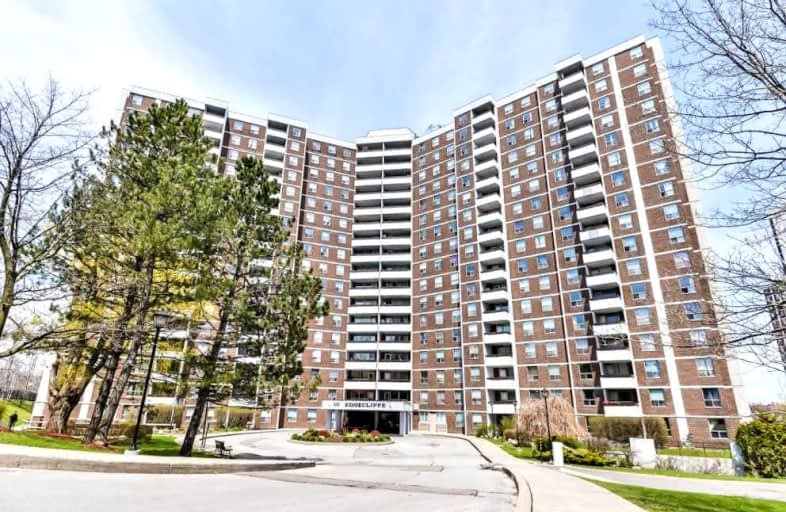Removed on Feb 13, 2023
Note: Property is not currently for sale or for rent.

-
Type: Condo Apt
-
Style: Apartment
-
Size: 1000 sqft
-
Pets: Restrict
-
Lease Term: No Data
-
Possession: Immediate/Tbd
-
All Inclusive: N
-
Age: 31-50 years
-
Days on Site: 60 Days
-
Added: Dec 15, 2022 (1 month on market)
-
Updated:
-
Last Checked: 3 months ago
-
MLS®#: C5851743
-
Listed By: P2 realty inc., brokerage
Welcome To Spacious 3 Br + 2 Bth Condo In A Highly Desirable Area. Upgraded Throughout & Features Spacious Rooms. Lots Of Storage. Bright And Roomy Living And Dining Space, Brand New Appliances, Freshly & Professionally Painted. Great Size Balcony With Beautiful And Unobstructed View O/L Golf Course. Ready To Move In. Rent Include.: Water, Heat & Hydro. Building Has Great Amenities & Located Very Close To Dvp With Easy Access To Downtown.
Extras
Fridge, Stove, All Light Fixtures
Property Details
Facts for 1812-10 Edgecliff Galway, Toronto
Status
Days on Market: 60
Last Status: Terminated
Sold Date: Jun 28, 2025
Closed Date: Nov 30, -0001
Expiry Date: Jun 14, 2023
Unavailable Date: Feb 13, 2023
Input Date: Dec 15, 2022
Prior LSC: Listing with no contract changes
Property
Status: Lease
Property Type: Condo Apt
Style: Apartment
Size (sq ft): 1000
Age: 31-50
Area: Toronto
Community: Flemingdon Park
Availability Date: Immediate/Tbd
Inside
Bedrooms: 3
Bathrooms: 2
Kitchens: 1
Rooms: 6
Den/Family Room: No
Patio Terrace: Open
Unit Exposure: North East
Air Conditioning: Central Air
Fireplace: No
Laundry:
Washrooms: 2
Utilities
Utilities Included: N
Building
Stories: 17
Basement: None
Heat Type: Forced Air
Heat Source: Gas
Exterior: Concrete
Private Entrance: Y
Special Designation: Unknown
Parking
Parking Included: Yes
Garage Type: Undergrnd
Parking Designation: Exclusive
Parking Features: Undergrnd
Parking Spot #1: 166
Covered Parking Spaces: 1
Total Parking Spaces: 1
Garage: 1
Locker
Locker: Owned
Fees
Building Insurance Included: Yes
Cable Included: No
Central A/C Included: Yes
Common Elements Included: Yes
Heating Included: Yes
Hydro Included: Yes
Water Included: Yes
Highlights
Amenity: Gym
Amenity: Indoor Pool
Amenity: Recreation Room
Amenity: Sauna
Amenity: Security System
Amenity: Visitor Parking
Land
Cross Street: Don Mills/Eglinton
Municipality District: Toronto C11
Condo
Condo Registry Office: YCC
Condo Corp#: 165
Property Management: Royal Grande Prop. Mgmnt
Rooms
Room details for 1812-10 Edgecliff Galway, Toronto
| Type | Dimensions | Description |
|---|---|---|
| Living Flat | 21.00 x 11.60 | Combined W/Dining |
| Dining Flat | 11.00 x 9.00 | Combined W/Living |
| Kitchen Flat | 12.00 x 9.00 | Eat-In Kitchen |
| Prim Bdrm Flat | 11.00 x 15.60 | 2 Pc Ensuite, Closet |
| 2nd Br Flat | 9.00 x 10.00 | Closet |
| 3rd Br Flat | 10.00 x 12.00 | Closet |
| XXXXXXXX | XXX XX, XXXX |
XXXXXXX XXX XXXX |
|
| XXX XX, XXXX |
XXXXXX XXX XXXX |
$X,XXX | |
| XXXXXXXX | XXX XX, XXXX |
XXXXXX XXX XXXX |
$X,XXX |
| XXX XX, XXXX |
XXXXXX XXX XXXX |
$X,XXX |
| XXXXXXXX XXXXXXX | XXX XX, XXXX | XXX XXXX |
| XXXXXXXX XXXXXX | XXX XX, XXXX | $3,000 XXX XXXX |
| XXXXXXXX XXXXXX | XXX XX, XXXX | $1,750 XXX XXXX |
| XXXXXXXX XXXXXX | XXX XX, XXXX | $1,750 XXX XXXX |

École élémentaire publique L'Héritage
Elementary: PublicChar-Lan Intermediate School
Elementary: PublicSt Peter's School
Elementary: CatholicHoly Trinity Catholic Elementary School
Elementary: CatholicÉcole élémentaire catholique de l'Ange-Gardien
Elementary: CatholicWilliamstown Public School
Elementary: PublicÉcole secondaire publique L'Héritage
Secondary: PublicCharlottenburgh and Lancaster District High School
Secondary: PublicSt Lawrence Secondary School
Secondary: PublicÉcole secondaire catholique La Citadelle
Secondary: CatholicHoly Trinity Catholic Secondary School
Secondary: CatholicCornwall Collegiate and Vocational School
Secondary: PublicMore about this building
View 10 Edgecliff Galway, Toronto

