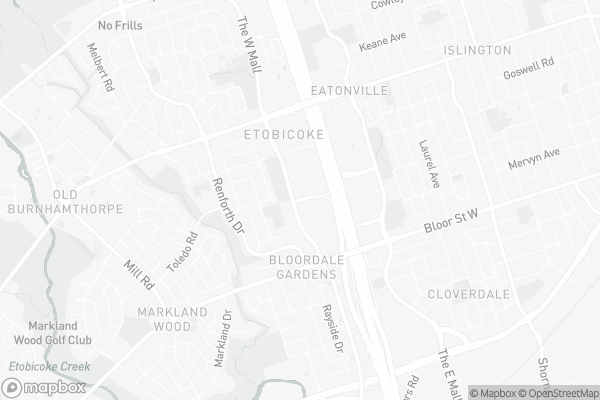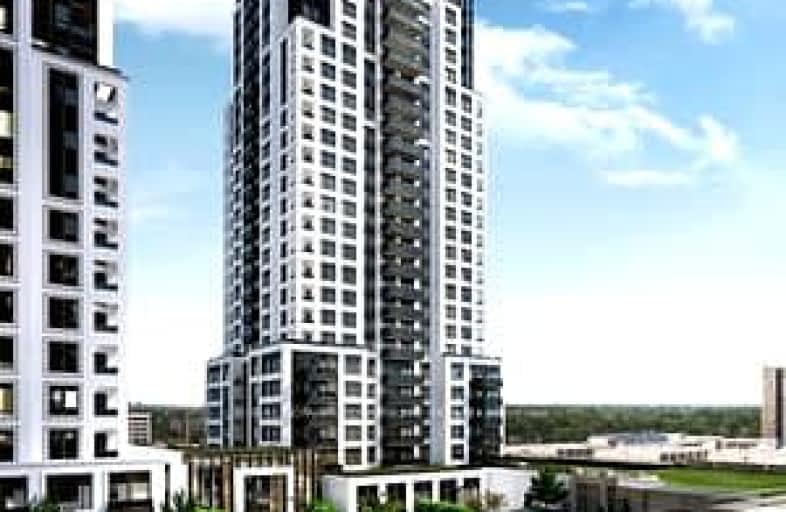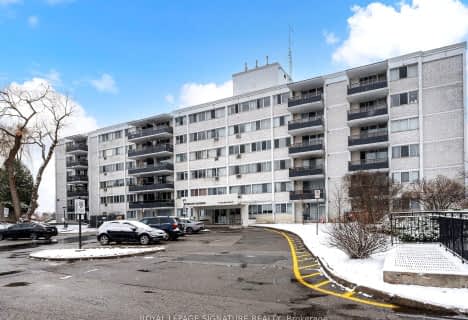Car-Dependent
- Most errands require a car.
Good Transit
- Some errands can be accomplished by public transportation.
Bikeable
- Some errands can be accomplished on bike.

West Glen Junior School
Elementary: PublicSt Elizabeth Catholic School
Elementary: CatholicEatonville Junior School
Elementary: PublicBloorlea Middle School
Elementary: PublicBloordale Middle School
Elementary: PublicBroadacres Junior Public School
Elementary: PublicEtobicoke Year Round Alternative Centre
Secondary: PublicBurnhamthorpe Collegiate Institute
Secondary: PublicSilverthorn Collegiate Institute
Secondary: PublicMartingrove Collegiate Institute
Secondary: PublicGlenforest Secondary School
Secondary: PublicMichael Power/St Joseph High School
Secondary: Catholic-
Metro Gardens Centre
250 The East Mall, Etobicoke 1.01km -
Metro
250 The East Mall, Etobicoke 1.01km -
Good Moves Inc.
1715-250 The East Mall, Etobicoke 1.14km
-
The Wine Shop
380 The East Mall, Etobicoke 0.59km -
LCBO
662 Burnhamthorpe Road, Etobicoke 1.02km -
LCBO
250 The East Mall, Etobicoke 1.23km
-
Flamingo's Restaurant & Bar
385 The West Mall, Etobicoke 0.26km -
Pizza Nova
4201 Bloor Street West, Etobicoke 0.48km -
Western Kitchen
290 The West Mall, Etobicoke 0.49km
-
Old Mill Pastry & Deli
385 The West Mall, Etobicoke 0.27km -
Starbucks
4201 Bloor Street West, Etobicoke 0.49km -
Starbucks
Loblaws, 380 The East Mall, Etobicoke 0.64km
-
Credit Union Central of Ontario LTD
399 The West Mall, Etobicoke 0.47km -
RBC Royal Bank
290 The West Mall, Toronto 0.53km -
President's Choice Financial Pavilion and ATM
380 The East Mall, Etobicoke 0.59km
-
Shell
677 Burnhamthorpe Road, Etobicoke 1.06km -
Shell
2163 Dundas Street East, Mississauga 1.55km -
Shell
320 Burnhamthorpe Road, Etobicoke 1.56km
-
Canada Health
385 The West Mall, Etobicoke 0.28km -
Tennis court
2L1, 234 Renforth Drive, Etobicoke 0.53km -
Kings Highway CrossFit
405 The West Mall, Etobicoke 0.66km
-
Dennis Flynn Park
Etobicoke 0.24km -
Dennis Flynn Park
Dennis Flynn Park, 370 The West Mall, Etobicoke 0.24km -
Bloordale Park South
230 Renforth Drive, Etobicoke 0.58km
-
Toronto Public Library - Eatonville Branch
430 Burnhamthorpe Road, Etobicoke 0.83km -
Family History Library
95 Melbert Road, Etobicoke 1.81km -
Toronto Public Library - Elmbrook Park Branch
2 Elmbrook Crescent, Etobicoke 2.79km
-
Topstone Medical Centre
100-1 Eva Road, Etobicoke 0.14km -
Apollo Cannabis Clinic (Online & Phone Appointments Only)
295 The West Mall Unit 100, Etobicoke 0.52km -
CleoCare Health & Wellness
910-405 The West Mall, Etobicoke 0.71km
-
One Eva Pharmacy
100-1 Eva Road, Etobicoke 0.17km -
Glen Cade Pharmacy & Home Health Care
290 The West Mall, Etobicoke 0.56km -
Loblaws
380 The East Mall, Etobicoke 0.59km
-
Choice Properties
380 The East Mall, Etobicoke 0.63km -
BBC
10 Four Seasons Place, Etobicoke 0.89km -
Burnhamthorpe Mall
666 Burnhamthorpe Road, Etobicoke 1.04km
-
Kingsway Theatre
3030 Bloor Street West, Etobicoke 4.27km
-
Flamingo's Restaurant & Bar
385 The West Mall, Etobicoke 0.26km -
The Red Cardinal Tavern
102-555 Burnhamthorpe Road, Etobicoke 0.67km -
Markland Restaurant & Pub
666 Burnhamthorpe Road, Etobicoke 1.05km
- 2 bath
- 3 bed
- 1000 sqft
327-26 Gibbs Road, Toronto, Ontario • M9B 6L6 • Islington-City Centre West
- 2 bath
- 3 bed
- 1000 sqft
801-1660 Bloor Street East, Mississauga, Ontario • L4X 1R9 • Applewood
- 2 bath
- 3 bed
- 900 sqft
712-10 Gibbs Road, Toronto, Ontario • M9B 6L6 • Islington-City Centre West
- 2 bath
- 3 bed
- 1200 sqft
205-11 Neilson Drive South, Toronto, Ontario • M9C 1V4 • Markland Wood
- 2 bath
- 3 bed
- 1200 sqft
2009-812 Burnhamthorpe Road, Toronto, Ontario • M9C 4W1 • Markland Wood







