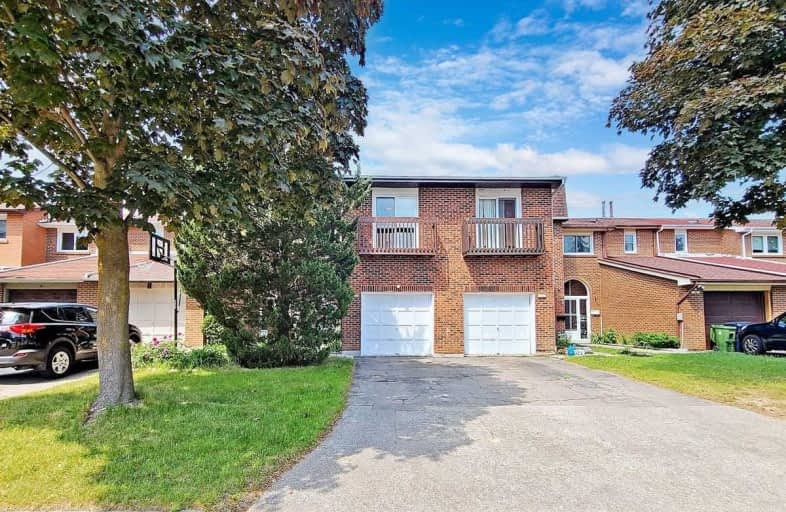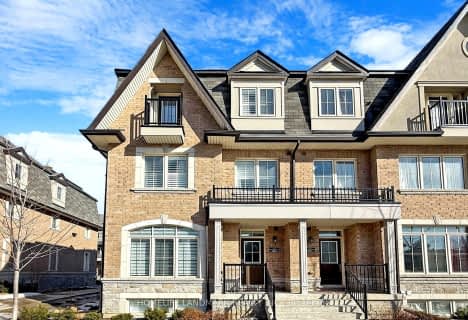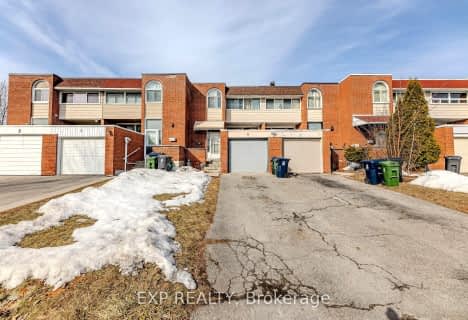
St Rene Goupil Catholic School
Elementary: Catholic
0.96 km
St Marguerite Bourgeoys Catholic Catholic School
Elementary: Catholic
0.40 km
Milliken Public School
Elementary: Public
0.64 km
Agnes Macphail Public School
Elementary: Public
1.26 km
Port Royal Public School
Elementary: Public
1.53 km
Alexmuir Junior Public School
Elementary: Public
0.32 km
Delphi Secondary Alternative School
Secondary: Public
1.48 km
Msgr Fraser-Midland
Secondary: Catholic
1.13 km
Sir William Osler High School
Secondary: Public
1.47 km
Francis Libermann Catholic High School
Secondary: Catholic
1.26 km
Mary Ward Catholic Secondary School
Secondary: Catholic
1.15 km
Albert Campbell Collegiate Institute
Secondary: Public
1.34 km







