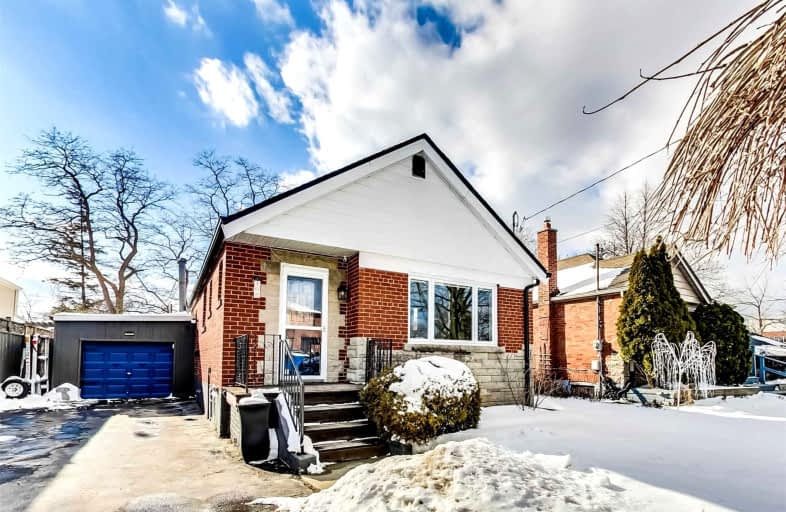Somewhat Walkable
- Some errands can be accomplished on foot.
Excellent Transit
- Most errands can be accomplished by public transportation.
Bikeable
- Some errands can be accomplished on bike.

Victoria Park Elementary School
Elementary: PublicO'Connor Public School
Elementary: PublicGordon A Brown Middle School
Elementary: PublicRegent Heights Public School
Elementary: PublicClairlea Public School
Elementary: PublicOur Lady of Fatima Catholic School
Elementary: CatholicScarborough Centre for Alternative Studi
Secondary: PublicWinston Churchill Collegiate Institute
Secondary: PublicNotre Dame Catholic High School
Secondary: CatholicMalvern Collegiate Institute
Secondary: PublicWexford Collegiate School for the Arts
Secondary: PublicSATEC @ W A Porter Collegiate Institute
Secondary: Public-
Sunrise Bar & Grill
1416 Victoria Park Avenue, East York, ON M4A 2M1 0.69km -
The Beaver & Firkin
16 Lebovic Ave, Scarborough, ON M1L 4V9 0.71km -
Sunny Lounge
41 Lebovic Ave, Unit 116, Toronto, ON M1L 4W1 0.75km
-
Chaiiwala of London
C110 - 55 Lebovic Avenue, Toronto, ON M1L 4V9 0.68km -
D-Spot Dessert Cafe & Bistro
51 Lebovic Avenue, Toronto, ON M1L 0H2 0.68km -
Chaiwala Of London
110-55 Lebovic Avenue, Scarborough, ON M1L 0H2 0.69km
-
Victoria Park Pharmacy
1314 Av Victoria Park, East York, ON M4B 2L4 0.57km -
Eglinton Town Pharmacy
1-127 Lebovic Avenue, Scarborough, ON M1L 4V9 0.58km -
Shoppers Drug Mart
70 Eglinton Square Boulevard, Toronto, ON M1L 2K1 0.87km
-
Ital Vital
741 Pharmacy Avenue, Scarborough, ON M1L 3J4 0.04km -
Affy's Premium Grill
55 Lebovic Avenue, Unit 101-103, Scarborough, ON M1L 4V9 0.31km -
Outtakes
22 Lebovic Avenue, Toronto, ON M1L 4V9 0.65km
-
Eglinton Square
1 Eglinton Square, Toronto, ON M1L 2K1 0.86km -
SmartCentres - Scarborough
1900 Eglinton Avenue E, Scarborough, ON M1L 2L9 1.13km -
Golden Mile Shopping Centre
1880 Eglinton Avenue E, Scarborough, ON M1L 2L1 1.05km
-
Saks Fine Foods
1677 O'connor Dr, North York, ON M4A 1W5 0.9km -
Metro
40 Eglinton Square, Scarborough, ON M1L 2K1 0.96km -
Healthy Planet South Scarborough
8 Lebovic Avenue, Unit 3B, Scarborough, ON M1L 4V9 0.91km
-
LCBO
1900 Eglinton Avenue E, Eglinton & Warden Smart Centre, Toronto, ON M1L 2L9 1.35km -
Beer & Liquor Delivery Service Toronto
Toronto, ON 3.36km -
LCBO - Coxwell
1009 Coxwell Avenue, East York, ON M4C 3G4 3.65km
-
Warden Esso
2 Upton Road, Scarborough, ON M1L 2B8 0.81km -
Mister Transmission
1656 O'Connor Drive, North York, ON M4A 1W4 0.98km -
Petro-Canada
1896 Eglinton Ave E, Scarborough, ON M1L 2L9 1.05km
-
Cineplex Odeon Eglinton Town Centre Cinemas
22 Lebovic Avenue, Toronto, ON M1L 4V9 0.65km -
Cineplex VIP Cinemas
12 Marie Labatte Road, unit B7, Toronto, ON M3C 0H9 4.66km -
Fox Theatre
2236 Queen St E, Toronto, ON M4E 1G2 4.97km
-
Toronto Public Library - Eglinton Square
Eglinton Square Shopping Centre, 1 Eglinton Square, Unit 126, Toronto, ON M1L 2K1 0.88km -
Dawes Road Library
416 Dawes Road, Toronto, ON M4B 2E8 1.81km -
Albert Campbell Library
496 Birchmount Road, Toronto, ON M1K 1J9 2.21km
-
Providence Healthcare
3276 Saint Clair Avenue E, Toronto, ON M1L 1W1 0.98km -
Michael Garron Hospital
825 Coxwell Avenue, East York, ON M4C 3E7 3.97km -
Scarborough General Hospital Medical Mall
3030 Av Lawrence E, Scarborough, ON M1P 2T7 5.64km
-
Wexford Park
35 Elm Bank Rd, Toronto ON 1.9km -
Wigmore Park
Elvaston Dr, Toronto ON 2.09km -
Taylor Creek Park
200 Dawes Rd (at Crescent Town Rd.), Toronto ON M4C 5M8 2.55km
-
TD Bank Financial Group
801 O'Connor Dr, East York ON M4B 2S7 2.01km -
CIBC
450 Danforth Rd (at Birchmount Rd.), Toronto ON M1K 1C6 2.29km -
TD Bank Financial Group
2428 Eglinton Ave E (Kennedy Rd.), Scarborough ON M1K 2P7 2.7km
- 2 bath
- 2 bed
109 Virginia Avenue, Toronto, Ontario • M4C 2T1 • Danforth Village-East York
- 2 bath
- 2 bed
111 Virginia Avenue, Toronto, Ontario • M4C 2T1 • Danforth Village-East York
- 2 bath
- 2 bed
- 700 sqft
3525 Saint Clair Avenue East, Toronto, Ontario • M1K 1L5 • Clairlea-Birchmount
- 2 bath
- 3 bed
- 1100 sqft
61 Newlands Avenue, Toronto, Ontario • M1L 1S1 • Clairlea-Birchmount
- 3 bath
- 4 bed
- 1500 sqft
12A Kenmore Avenue, Toronto, Ontario • M1K 1B4 • Clairlea-Birchmount














