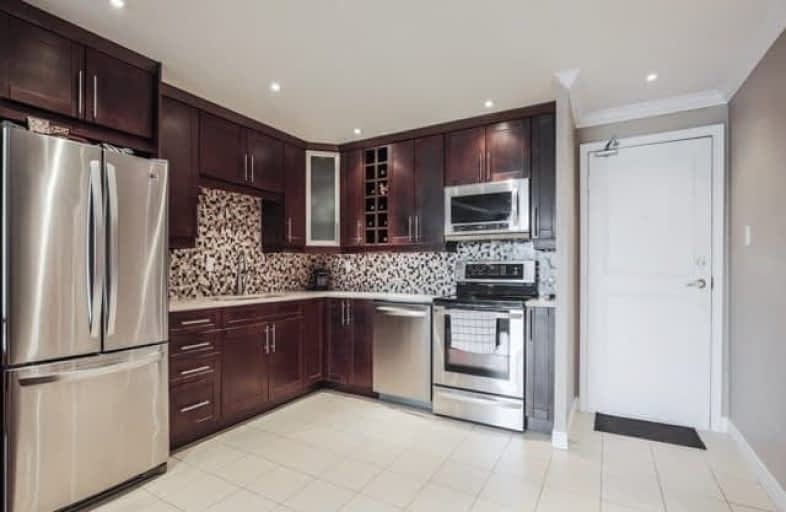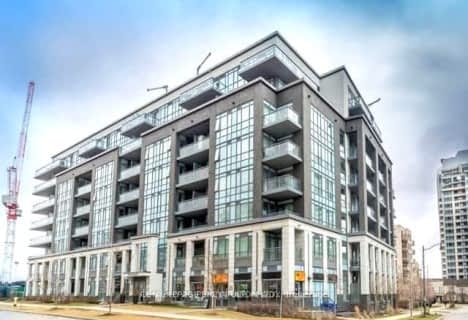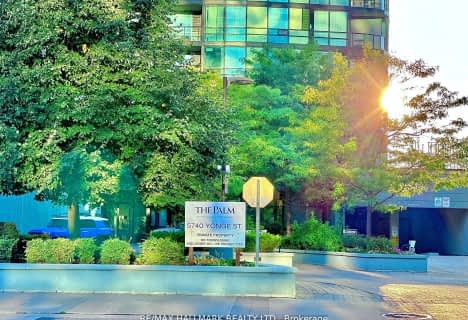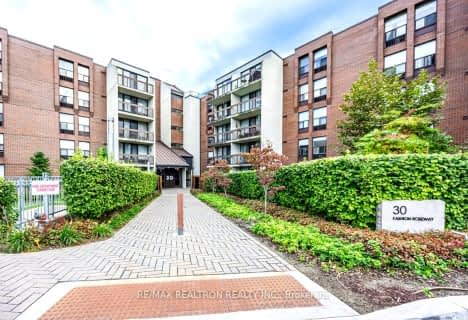Car-Dependent
- Most errands require a car.
Excellent Transit
- Most errands can be accomplished by public transportation.
Bikeable
- Some errands can be accomplished on bike.

Avondale Alternative Elementary School
Elementary: PublicAvondale Public School
Elementary: PublicSt Gabriel Catholic Catholic School
Elementary: CatholicHollywood Public School
Elementary: PublicSt Andrew's Junior High School
Elementary: PublicOwen Public School
Elementary: PublicSt Andrew's Junior High School
Secondary: PublicWindfields Junior High School
Secondary: PublicÉcole secondaire Étienne-Brûlé
Secondary: PublicCardinal Carter Academy for the Arts
Secondary: CatholicYork Mills Collegiate Institute
Secondary: PublicEarl Haig Secondary School
Secondary: Public-
Lettieri Expression Bar
2901 Bayview Avenue, Toronto, ON M2N 5Z7 0.79km -
Jameh Bossam
39 Spring Garden Avenue, North York, ON M2N 3G1 1.31km -
KINKA IZAKAYA NORTH YORK
4775 Yonge Street, Unit 114, Toronto, ON M2N 5M5 1.38km
-
Tim Horton's
461 Sheppard Ave E, North York, ON M2N 3B3 0.53km -
Drippin Coffee
5 Kenaston Gardens, Toronto, ON M2K 1G7 0.76km -
Starbucks
2901 Bayview Avenue, Suite 152, Toronto, ON M2K 1E6 0.86km
-
Rexall Pharma Plus
288 Av Sheppard E, North York, ON M2N 3B1 0.38km -
Shoppers Drug Mart
2901 Bayview Avenue, Unit 7A, Toronto, ON M2K 1E6 0.93km -
St. Gabriel Medical Pharmacy
650 Sheppard Avenue E, Toronto, ON M2K 1B7 1.17km
-
Fit For Life
Sheppard Center, 4841 Yonge St, Toronto, ON M2N 5X2 1.38km -
Subway
247 Sheppard Avenue E, North York, ON M2N 3A8 0.25km -
Hungarian Honey Bear Delicatessen
249 Sheppard Ave E, North York, ON M2N 3A8 0.24km
-
Sandro Bayview Village
2901 Bayview Avenue, North York, ON M2K 1E6 0.79km -
Bayview Village Shopping Centre
2901 Bayview Avenue, North York, ON M2K 1E6 0.93km -
Yonge Sheppard Centre
4841 Yonge Street, North York, ON M2N 5X2 1.38km
-
Loblaws
2877 Bayview Avenue, North York, ON M2K 2S3 0.77km -
Pusateri's Fine Foods
2901 Bayview Avenue, Toronto, ON M2N 5Z7 0.95km -
PAT Spring Garden Market
63 Spring Garden Avenue, Toronto, ON M2N 5N6 1.27km
-
Sheppard Wine Works
187 Sheppard Avenue E, Toronto, ON M2N 3A8 0.45km -
LCBO
2901 Bayview Avenue, North York, ON M2K 1E6 1km -
LCBO
5095 Yonge Street, North York, ON M2N 6Z4 1.59km
-
Shell
2831 Avenue Bayview, North York, ON M2K 1E5 0.61km -
Mr Shine
2877 Bayview Avenue, North York, ON M2K 2S3 0.86km -
Rambo Car Cleaning
Sheppard Centre, 2 Sheppard Avenue E, Parking Level 2, Toronto, ON M2N 5Y7 1.35km
-
Cineplex Cinemas Empress Walk
5095 Yonge Street, 3rd Floor, Toronto, ON M2N 6Z4 1.61km -
Cineplex Cinemas Fairview Mall
1800 Sheppard Avenue E, Unit Y007, North York, ON M2J 5A7 4.36km -
Cineplex VIP Cinemas
12 Marie Labatte Road, unit B7, Toronto, ON M3C 0H9 5km
-
Toronto Public Library - Bayview Branch
2901 Bayview Avenue, Toronto, ON M2K 1E6 0.79km -
North York Central Library
5120 Yonge Street, Toronto, ON M2N 5N9 1.75km -
Toronto Public Library
2140 Avenue Road, Toronto, ON M5M 4M7 3.48km
-
North York General Hospital
4001 Leslie Street, North York, ON M2K 1E1 2.47km -
Canadian Medicalert Foundation
2005 Sheppard Avenue E, North York, ON M2J 5B4 4.61km -
Sunnybrook Health Sciences Centre
2075 Bayview Avenue, Toronto, ON M4N 3M5 4.84km
-
Glendora Park
201 Glendora Ave (Willowdale Ave), Toronto ON 0.52km -
Harrison Garden Blvd Dog Park
Harrison Garden Blvd, North York ON M2N 0C3 1.02km -
Bayview Village Park
Bayview/Sheppard, Ontario 1.13km
-
RBC Royal Bank
4789 Yonge St (Yonge), North York ON M2N 0G3 1.35km -
CIBC
4841 Yonge St (at Sheppard Ave. E.), North York ON M2N 5X2 1.38km -
TD Bank Financial Group
686 Finch Ave E (btw Bayview Ave & Leslie St), North York ON M2K 2E6 2.95km
More about this building
View 10 Fashion Roseway, Toronto- 1 bath
- 2 bed
- 800 sqft
116-30 Fashion Roseway, Toronto, Ontario • M2N 6B4 • Willowdale East
- 2 bath
- 2 bed
- 700 sqft
207-5740 Yonge Street, Toronto, Ontario • M2M 3T3 • Newtonbrook West
- 1 bath
- 2 bed
- 800 sqft
516-20 Fashion Roseway, Toronto, Ontario • M2N 6B5 • Willowdale East
- 2 bath
- 2 bed
- 700 sqft
106-120 Harrison Garden Boulevard, Toronto, Ontario • M2N 0H1 • Willowdale East
- 2 bath
- 2 bed
- 800 sqft
901-5418 Yonge Street, Toronto, Ontario • M2N 6X4 • Willowdale West
- 1 bath
- 2 bed
- 800 sqft
104-30 Fashion Roseway, Toronto, Ontario • M2N 6B4 • Willowdale East
- 1 bath
- 2 bed
- 600 sqft
Ph107-75 Canterbury Place, Toronto, Ontario • M2N 0L2 • Willowdale West
- 1 bath
- 2 bed
- 800 sqft
518-30 Fashion Roseway, Toronto, Ontario • M2N 6B4 • Willowdale East
- 2 bath
- 2 bed
- 700 sqft
330-7 Kenaston Gardens, Toronto, Ontario • M2K 1G7 • Bayview Village
- 2 bath
- 2 bed
- 800 sqft
317-509 Beecroft Road, Toronto, Ontario • M2N 0A3 • Willowdale West














