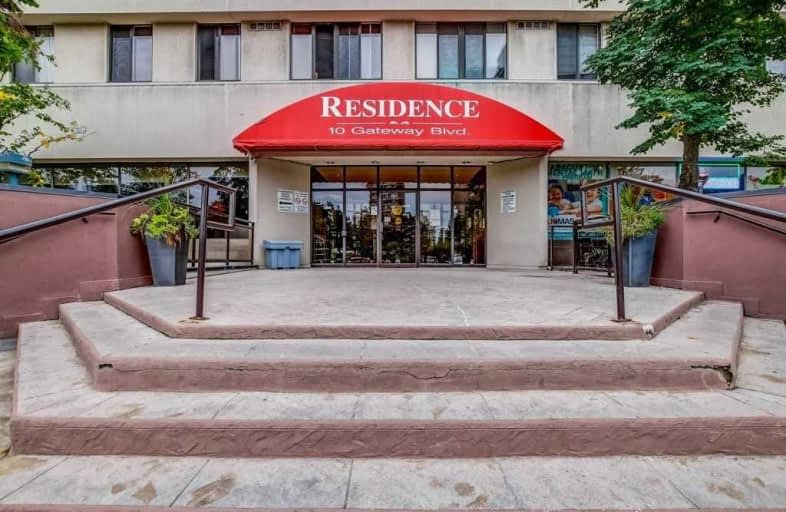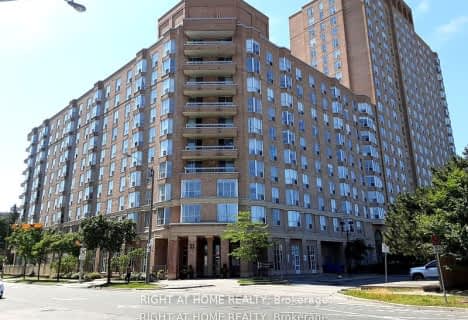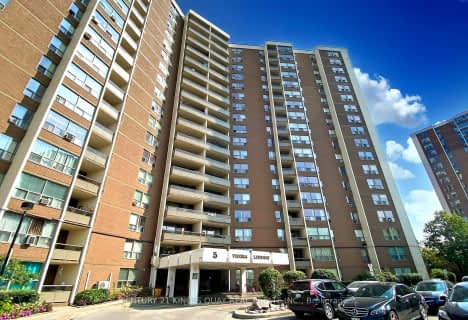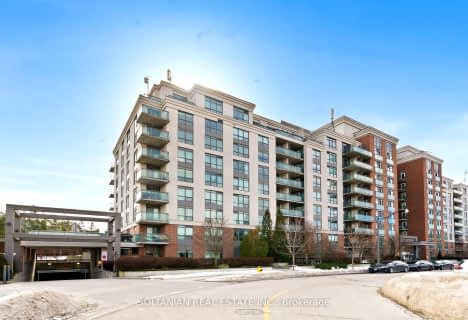Somewhat Walkable
- Some errands can be accomplished on foot.
Good Transit
- Some errands can be accomplished by public transportation.
Bikeable
- Some errands can be accomplished on bike.
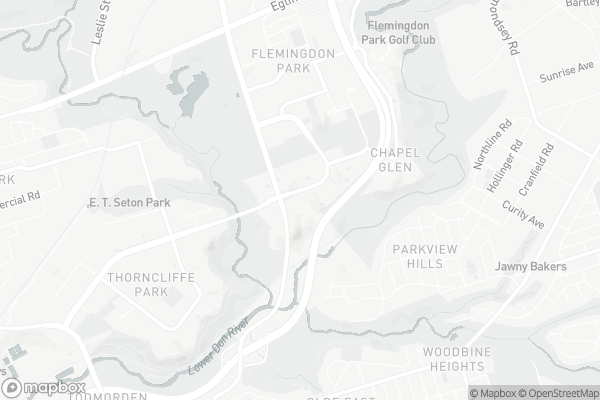
St John XXIII Catholic School
Elementary: CatholicFraser Mustard Early Learning Academy
Elementary: PublicGateway Public School
Elementary: PublicGrenoble Public School
Elementary: PublicValley Park Middle School
Elementary: PublicThorncliffe Park Public School
Elementary: PublicEast York Alternative Secondary School
Secondary: PublicSchool of Life Experience
Secondary: PublicDanforth Collegiate Institute and Technical School
Secondary: PublicEast York Collegiate Institute
Secondary: PublicDon Mills Collegiate Institute
Secondary: PublicMarc Garneau Collegiate Institute
Secondary: Public-
INS Market
697 Don Mills Road, Toronto 0.1km -
Sunny Foodmart
60-747 Don Mills Road, North York 0.48km -
Thorncliffe Park Market PL.
45 Overlea Boulevard, Toronto 1.17km
-
LCBO
CENTRE, 45 Overlea Boulevard, Toronto 1.16km -
Abcon International Wine Merchants Inc.
209 Wicksteed Avenue SUITE 52, East York 1.44km -
Wine Rack
825 Don Mills Road, North York 1.47km
-
بيت محمد باوزير
Gateway Greenbelt, 20 Gateway Boulevard, Toronto 0.1km -
Caribbean Palms
747 Don Mills Road, North York 0.47km -
Shaheen Tikka & Kabab House
747 Don Mills Road, North York 0.48km
-
Tim Hortons
751 Don Mills Road, Toronto 0.52km -
McDonald's
747 Don Mills Road, North York 0.55km -
Long Time No Tea
62 Overlea Boulevard, East York 0.89km
-
RBC Royal Bank
65 Overlea Boulevard, Toronto 0.9km -
TD Canada Trust Branch and ATM
45 Overlea Boulevard, Toronto 1.12km -
Scotiabank
45 Overlea Boulevard, Toronto 1.16km
-
Shell
705 Don Mills Road, North York 0.09km -
Circle K
61 Overlea Boulevard, Toronto 0.96km -
Esso
61 Overlea Boulevard, Toronto 0.97km
-
Kangoo Club Canada
701 Don Mills Road Unit 2603, East York 0.17km -
Flemingdon Park Tennis Court
165 Grenoble Drive, North York 0.52km -
Ryu Playground
Toronto 0.65km
More about this building
View 10 Gateway Boulevard, Toronto- 2 bath
- 2 bed
- 900 sqft
608-11 Thorncliffe Pk Drive, Toronto, Ontario • M4H 1P3 • Thorncliffe Park
- 1 bath
- 2 bed
- 900 sqft
802-10 Edgecliff Golfway, Toronto, Ontario • M3C 3A3 • Flemingdon Park
- 1 bath
- 2 bed
- 1000 sqft
309-10 Edgecliff Golfway, Toronto, Ontario • M3C 3A3 • Flemingdon Park
- 2 bath
- 3 bed
- 1000 sqft
303-5 Vicora Linkway, Toronto, Ontario • M3C 1A4 • Flemingdon Park
- 2 bath
- 3 bed
- 1000 sqft
210-5 Vicora Linkway, Toronto, Ontario • M3C 1A4 • Flemingdon Park
- 1 bath
- 2 bed
- 800 sqft
114-20 Sunrise Avenue, Toronto, Ontario • M4A 2R2 • Victoria Village
- 2 bath
- 3 bed
- 900 sqft
316-1801 O'Connor Drive, Toronto, Ontario • M4A 2P8 • Victoria Village
- 1 bath
- 2 bed
- 900 sqft
214-45 Sunrise Avenue, Toronto, Ontario • M4A 2S3 • Victoria Village
- 1 bath
- 2 bed
- 800 sqft
409-15 Vicora Linkway, Toronto, Ontario • M3C 1A7 • Flemingdon Park
- 1 bath
- 2 bed
- 900 sqft
802-715 Don Mills Road, Toronto, Ontario • M3C 1S5 • Flemingdon Park
- 2 bath
- 2 bed
- 900 sqft
406-11 Thorncliffe Park Drive, Toronto, Ontario • M4H 1P3 • Thorncliffe Park
- 1 bath
- 2 bed
- 600 sqft
428-120 Dallimore Circle, Toronto, Ontario • M3C 4J1 • Banbury-Don Mills
