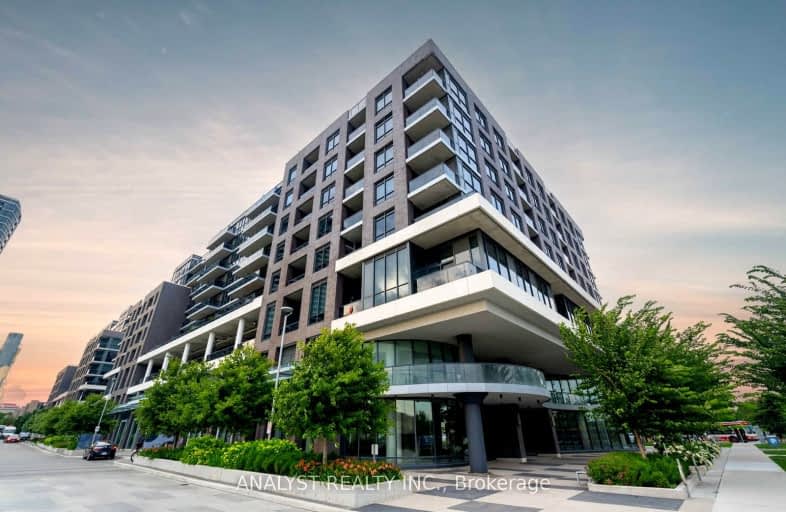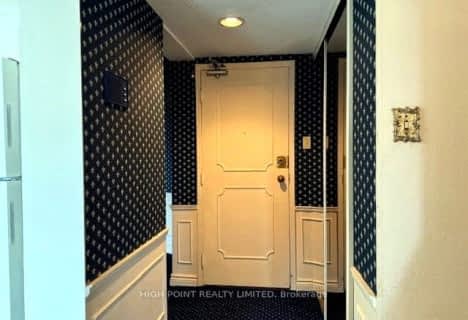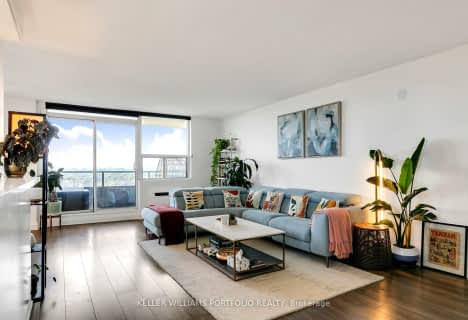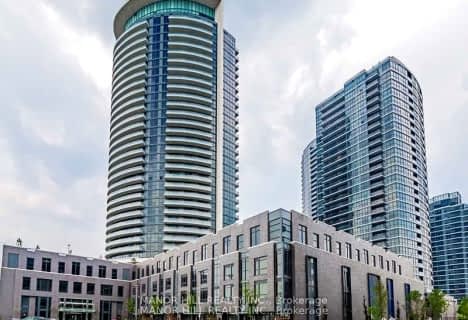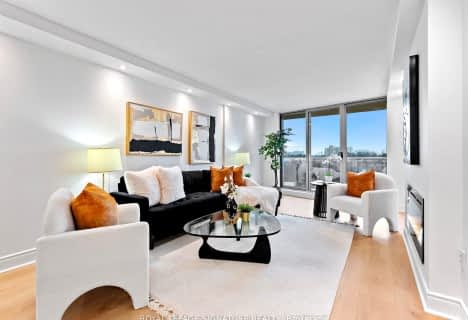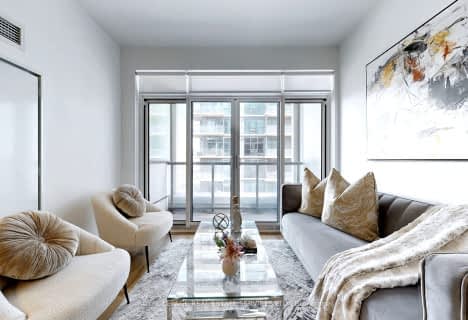Somewhat Walkable
- Some errands can be accomplished on foot.
Good Transit
- Some errands can be accomplished by public transportation.
Bikeable
- Some errands can be accomplished on bike.
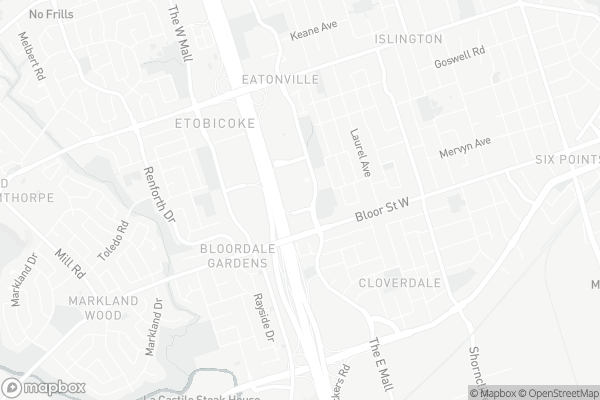
West Glen Junior School
Elementary: PublicSt Elizabeth Catholic School
Elementary: CatholicEatonville Junior School
Elementary: PublicBloorlea Middle School
Elementary: PublicBloordale Middle School
Elementary: PublicWedgewood Junior School
Elementary: PublicEtobicoke Year Round Alternative Centre
Secondary: PublicBurnhamthorpe Collegiate Institute
Secondary: PublicSilverthorn Collegiate Institute
Secondary: PublicMartingrove Collegiate Institute
Secondary: PublicGlenforest Secondary School
Secondary: PublicMichael Power/St Joseph High School
Secondary: Catholic-
Metro Gardens Centre
250 The East Mall, Etobicoke 0.73km -
Metro
250 The East Mall, Etobicoke 0.73km -
Good Moves Inc.
1715-250 The East Mall, Etobicoke 0.84km
-
The Wine Shop
380 The East Mall, Etobicoke 0.59km -
LCBO
250 The East Mall, Etobicoke 0.9km -
The Beer Store
10 The East Mall Crescent, Etobicoke 1.02km
-
Western Kitchen
290 The West Mall, Etobicoke 0.54km -
West Mall Fish & Chips
290 The West Mall, Etobicoke 0.56km -
Subway
290 The West Mall Unit 15-C, Toronto 0.57km
-
Starbucks
4201 Bloor Street West, Etobicoke 0.58km -
Starbucks
Loblaws, 380 The East Mall, Etobicoke 0.61km -
Old Mill Pastry & Deli
385 The West Mall, Etobicoke 0.65km
-
RBC Royal Bank
290 The West Mall, Toronto 0.51km -
President's Choice Financial Pavilion and ATM
380 The East Mall, Etobicoke 0.58km -
TD Canada Trust Branch and ATM
390 The East Mall Unit 100, Toronto 0.76km
-
Circle K
5470 Dundas Street West, Etobicoke 1.26km -
Esso
5470 Dundas Street West, Etobicoke 1.28km -
Shell
320 Burnhamthorpe Road, Etobicoke 1.3km
-
Canada Health
385 The West Mall, Etobicoke 0.66km -
GoodLife Fitness Etobicoke East Mall and Burnhamthorpe
380 The East Mall, Etobicoke 0.74km -
Tennis court
2L1, 234 Renforth Drive, Etobicoke 0.87km
-
Kiwanis
The East Mall At, Valhalla Inn Road, Toronto 0.35km -
East Mall Park
355 The East Mall, Etobicoke 0.4km -
Leavenworth Parkette
20 Leavenworth Crescent, Etobicoke 0.56km
-
Toronto Public Library - Eatonville Branch
430 Burnhamthorpe Road, Etobicoke 0.83km -
Family History Library
95 Melbert Road, Etobicoke 2.25km -
Little Free Library
111 Rathburn Road, Etobicoke 2.69km
-
Topstone Medical Centre
100-1 Eva Road, Etobicoke 0.35km -
Apollo Cannabis Clinic (Online & Phone Appointments Only)
295 The West Mall Unit 100, Etobicoke 0.46km -
Cloverdale Medical Centre
250 The East Mall, Etobicoke 0.84km
-
One Eva Pharmacy
100-1 Eva Road, Etobicoke 0.32km -
Glen Cade Pharmacy & Home Health Care
290 The West Mall, Etobicoke 0.58km -
Loblaws
380 The East Mall, Etobicoke 0.58km
-
Choice Properties
380 The East Mall, Etobicoke 0.63km -
Cloverdale Mall
250 The East Mall, Toronto 0.84km -
powerdaysale
225 The East Mall #1664, Toronto 0.85km
-
Kingsway Theatre
3030 Bloor Street West, Etobicoke 3.82km -
Cineplex Cinemas Queensway & VIP
1025 The Queensway, Etobicoke 3.99km
-
Flamingo's Restaurant & Bar
385 The West Mall, Etobicoke 0.65km -
Scruffy Murphy's
225 The East Mall, Etobicoke 0.86km -
The Red Cardinal Tavern
102-555 Burnhamthorpe Road, Etobicoke 1.02km
For Sale
More about this building
View 10 Gibbs Road, Toronto- 2 bath
- 3 bed
- 1400 sqft
2001-627 The West Mall, Toronto, Ontario • M9C 4X5 • Eringate-Centennial-West Deane
- 2 bath
- 3 bed
- 1400 sqft
1712-511 The West Mall, Toronto, Ontario • M9C 1G5 • Etobicoke West Mall
- 2 bath
- 3 bed
- 1000 sqft
926-26 Gibbs Road, Toronto, Ontario • M9B 0E3 • Islington-City Centre West
- 2 bath
- 3 bed
- 900 sqft
303-1195 The Queensway, Toronto, Ontario • M8Z 0H1 • Islington-City Centre West
- 2 bath
- 3 bed
- 1400 sqft
412-714 The West Mall, Toronto, Ontario • M9C 4X1 • Eringate-Centennial-West Deane
- 2 bath
- 3 bed
- 800 sqft
807-30 Gibbs Road, Toronto, Ontario • M9B 0E4 • Islington-City Centre West
- 2 bath
- 3 bed
- 1200 sqft
706-812 Burnhamthorpe Road, Toronto, Ontario • M9C 4W1 • Markland Wood
- 2 bath
- 3 bed
- 1200 sqft
607-812 Burnhamthorpe Road, Toronto, Ontario • M9C 4W1 • Markland Wood
- 2 bath
- 3 bed
- 900 sqft
507-1195 The Queensway, Toronto, Ontario • M8Z 1H0 • Islington-City Centre West
