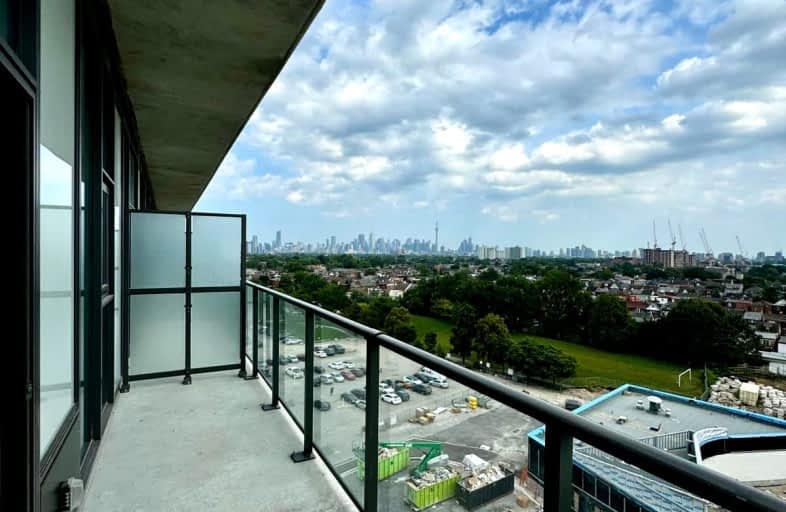Walker's Paradise
- Daily errands do not require a car.
Excellent Transit
- Most errands can be accomplished by public transportation.
Very Bikeable
- Most errands can be accomplished on bike.

St Mary of the Angels Catholic School
Elementary: CatholicSt Sebastian Catholic School
Elementary: CatholicPauline Junior Public School
Elementary: PublicSt Anthony Catholic School
Elementary: CatholicDovercourt Public School
Elementary: PublicRegal Road Junior Public School
Elementary: PublicCaring and Safe Schools LC4
Secondary: PublicALPHA II Alternative School
Secondary: PublicÉcole secondaire Toronto Ouest
Secondary: PublicOakwood Collegiate Institute
Secondary: PublicBloor Collegiate Institute
Secondary: PublicSt Mary Catholic Academy Secondary School
Secondary: Catholic-
Campbell Avenue Park
Campbell Ave, Toronto ON 0.65km -
Perth Square Park
350 Perth Ave (at Dupont St.), Toronto ON 0.84km -
Christie Pits Park
750 Bloor St W (btw Christie & Crawford), Toronto ON M6G 3K4 1.75km
-
RBC Royal Bank
935 Saint Clair Ave W (Oakwood), Toronto ON M6C 1C7 1.45km -
TD Bank Financial Group
870 St Clair Ave W, Toronto ON M6C 1C1 1.65km -
CIBC
364 Oakwood Ave (at Rogers Rd.), Toronto ON M6E 2W2 2.18km
- 1 bath
- 2 bed
- 600 sqft
807-1285 Dupont Street, Toronto, Ontario • M6H 0E3 • Dovercourt-Wallace Emerson-Junction
- 1 bath
- 1 bed
- 500 sqft
605-1808 St Clair Avenue West, Toronto, Ontario • M6N 0C1 • Weston-Pellam Park
- 1 bath
- 1 bed
- 600 sqft
PH130-812 Lansdowne Avenue, Toronto, Ontario • M6H 4K5 • Dovercourt-Wallace Emerson-Junction
- 1 bath
- 1 bed
- 600 sqft
813-816 LANSDOWNE Avenue, Toronto, Ontario • M6H 4K6 • Dovercourt-Wallace Emerson-Junction
- 1 bath
- 1 bed
- 600 sqft
511-335 Lonsdale Road, Toronto, Ontario • M5P 1R4 • Forest Hill South
- 1 bath
- 1 bed
- 500 sqft
1208-320 Tweedsmuir Avenue, Toronto, Ontario • M5P 2Y3 • Forest Hill South
- 2 bath
- 1 bed
- 600 sqft
2706-1285 Dupont Street, Toronto, Ontario • M6H 0E3 • Dovercourt-Wallace Emerson-Junction














