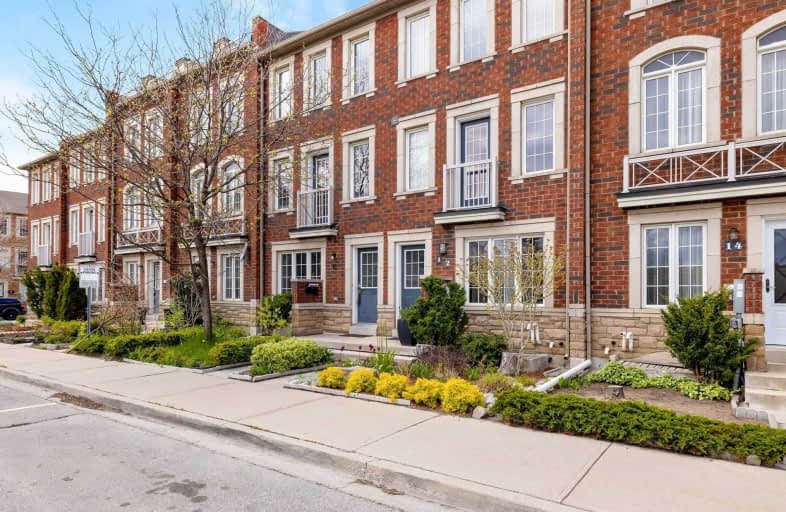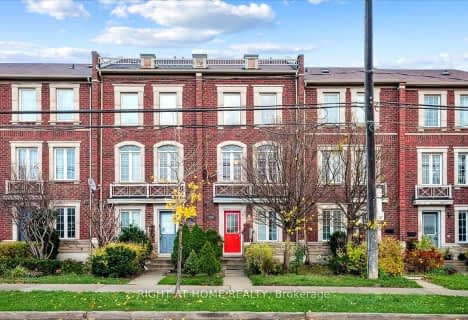Sold on Aug 16, 2021
Note: Property is not currently for sale or for rent.

-
Type: Att/Row/Twnhouse
-
Style: 3-Storey
-
Size: 1100 sqft
-
Lot Size: 15.5 x 60.6 Feet
-
Age: 6-15 years
-
Taxes: $2,647 per year
-
Days on Site: 11 Days
-
Added: Aug 05, 2021 (1 week on market)
-
Updated:
-
Last Checked: 3 months ago
-
MLS®#: W5330629
-
Listed By: Re/max hallmark realty ltd., brokerage
Stunning 3-Storey, 4 Bdrm Townhome In A Fabulous Community! Open Concept Design W/High Ceilings, Lots Of New Updates Inc Floors On Main, Updated Kitchen, Freshly Painted & New Lighting. Spacious Family Room W Hardwood Floors & Walk-Out To Rear Patio. Master Suite W Ensuite & Picture Windows. Close To Ttc, Grocery, Restaurants, Shops, Hwys, Golf & Steps To Playground. Perfect For 1st Time Buyers Or Downsizers. Amazing Find!!!
Extras
Stainless Steel Fridge, Stainless Steel Stove, Stainless Steel Dishwasher, S/Smicrowave, Stacked Washer/Dryer, Central Vacuum, All Electrical Light Fixtures, All Window Coverings. Maintenance Covers Landscaping & Snow Removal $96.52.
Property Details
Facts for 10 Jim Baird Mews, Toronto
Status
Days on Market: 11
Last Status: Sold
Sold Date: Aug 16, 2021
Closed Date: Oct 19, 2021
Expiry Date: Jan 04, 2022
Sold Price: $840,000
Unavailable Date: Aug 16, 2021
Input Date: Aug 05, 2021
Prior LSC: Sold
Property
Status: Sale
Property Type: Att/Row/Twnhouse
Style: 3-Storey
Size (sq ft): 1100
Age: 6-15
Area: Toronto
Community: Downsview-Roding-CFB
Availability Date: 30-60
Inside
Bedrooms: 4
Bedrooms Plus: 1
Bathrooms: 4
Kitchens: 1
Rooms: 6
Den/Family Room: Yes
Air Conditioning: Central Air
Fireplace: No
Laundry Level: Upper
Central Vacuum: Y
Washrooms: 4
Utilities
Electricity: Yes
Gas: Yes
Cable: Yes
Telephone: Yes
Building
Basement: None
Heat Type: Forced Air
Heat Source: Gas
Exterior: Brick
Elevator: N
UFFI: No
Water Supply: Municipal
Special Designation: Unknown
Retirement: N
Parking
Driveway: Private
Garage Spaces: 1
Garage Type: Carport
Covered Parking Spaces: 1
Total Parking Spaces: 1
Fees
Tax Year: 2020
Tax Legal Description: Plan 66M2436 Pt Blk 151 Rp 66R23289 Parts 99 And 2
Taxes: $2,647
Highlights
Feature: Golf
Feature: Hospital
Feature: Library
Feature: Place Of Worship
Feature: Public Transit
Feature: School
Land
Cross Street: Wilson/ 400
Municipality District: Toronto W05
Fronting On: North
Pool: None
Sewer: Sewers
Lot Depth: 60.6 Feet
Lot Frontage: 15.5 Feet
Additional Media
- Virtual Tour: https://unbranded.youriguide.com/10_jim_baird_mews/
Rooms
Room details for 10 Jim Baird Mews, Toronto
| Type | Dimensions | Description |
|---|---|---|
| Kitchen 2nd | 3.16 x 4.45 | Stainless Steel Appl, Eat-In Kitchen, Centre Island |
| Living 2nd | 3.99 x 3.35 | Hardwood Floor, W/O To Patio, Large Window |
| Master 3rd | 3.23 x 4.45 | Ensuite Bath, Closet, Window |
| 2nd Br 3rd | 2.83 x 3.20 | Closet, Broadloom, Window |
| 3rd Br 3rd | 2.74 x 2.68 | Closet, Broadloom, Window |
| Den Main | 2.74 x 3.71 | Open Concept, Laminate, Window |
| Br Main | 2.43 x 3.29 | Laminate, Closet, Window |
| Bathroom Main | - | 4 Pc Bath |
| Bathroom 2nd | - | 2 Pc Bath |
| Bathroom 3rd | - | 4 Pc Bath |
| Bathroom 3rd | - | 3 Pc Bath |
| XXXXXXXX | XXX XX, XXXX |
XXXX XXX XXXX |
$XXX,XXX |
| XXX XX, XXXX |
XXXXXX XXX XXXX |
$XXX,XXX | |
| XXXXXXXX | XXX XX, XXXX |
XXXXXXX XXX XXXX |
|
| XXX XX, XXXX |
XXXXXX XXX XXXX |
$XXX,XXX | |
| XXXXXXXX | XXX XX, XXXX |
XXXX XXX XXXX |
$XXX,XXX |
| XXX XX, XXXX |
XXXXXX XXX XXXX |
$XXX,XXX |
| XXXXXXXX XXXX | XXX XX, XXXX | $840,000 XXX XXXX |
| XXXXXXXX XXXXXX | XXX XX, XXXX | $848,888 XXX XXXX |
| XXXXXXXX XXXXXXX | XXX XX, XXXX | XXX XXXX |
| XXXXXXXX XXXXXX | XXX XX, XXXX | $848,888 XXX XXXX |
| XXXXXXXX XXXX | XXX XX, XXXX | $818,888 XXX XXXX |
| XXXXXXXX XXXXXX | XXX XX, XXXX | $699,900 XXX XXXX |

Chalkfarm Public School
Elementary: PublicPelmo Park Public School
Elementary: PublicStanley Public School
Elementary: PublicSt Simon Catholic School
Elementary: CatholicSt. Andre Catholic School
Elementary: CatholicSt Jane Frances Catholic School
Elementary: CatholicEmery EdVance Secondary School
Secondary: PublicEmery Collegiate Institute
Secondary: PublicWeston Collegiate Institute
Secondary: PublicChaminade College School
Secondary: CatholicWestview Centennial Secondary School
Secondary: PublicSt. Basil-the-Great College School
Secondary: Catholic- 4 bath
- 4 bed
- 1500 sqft
163 Torbarrie Road, Toronto, Ontario • M3L 1G8 • Downsview-Roding-CFB



