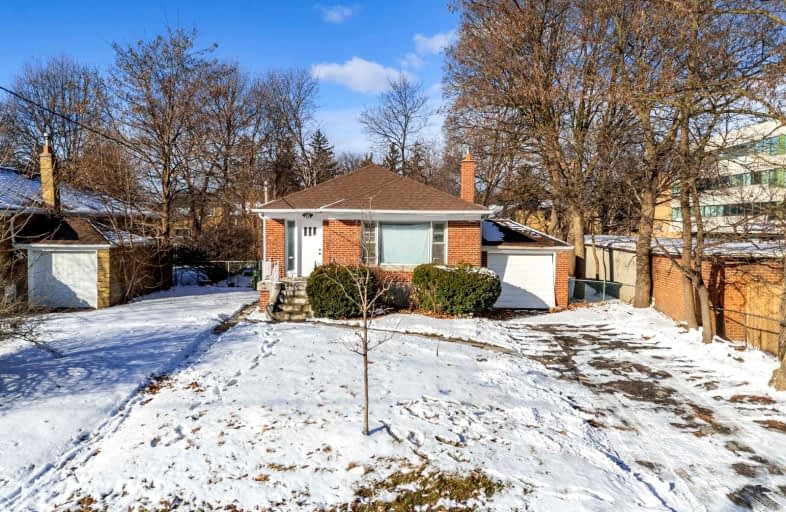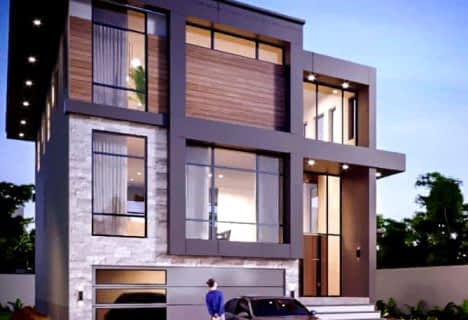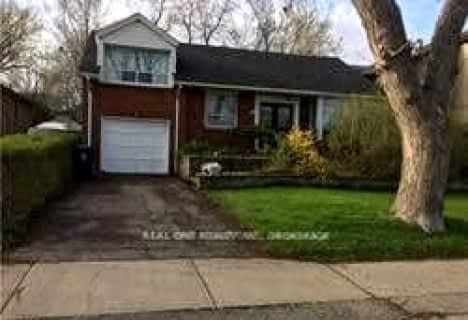Somewhat Walkable
- Some errands can be accomplished on foot.
67
/100
Good Transit
- Some errands can be accomplished by public transportation.
63
/100
Bikeable
- Some errands can be accomplished on bike.
55
/100

Armour Heights Public School
Elementary: Public
1.44 km
Summit Heights Public School
Elementary: Public
0.64 km
Faywood Arts-Based Curriculum School
Elementary: Public
0.94 km
St Robert Catholic School
Elementary: Catholic
0.85 km
St Margaret Catholic School
Elementary: Catholic
1.22 km
Dublin Heights Elementary and Middle School
Elementary: Public
0.97 km
Yorkdale Secondary School
Secondary: Public
3.24 km
Cardinal Carter Academy for the Arts
Secondary: Catholic
3.08 km
John Polanyi Collegiate Institute
Secondary: Public
2.99 km
Loretto Abbey Catholic Secondary School
Secondary: Catholic
2.10 km
William Lyon Mackenzie Collegiate Institute
Secondary: Public
2.26 km
Northview Heights Secondary School
Secondary: Public
3.44 km
-
Earl Bales Park
4300 Bathurst St (Sheppard St), Toronto ON 0.97km -
Irving W. Chapley Community Centre & Park
205 Wilmington Ave, Toronto ON M3H 6B3 5.05km -
Avondale Park
15 Humberstone Dr (btwn Harrison Garden & Everson), Toronto ON M2N 7J7 2.71km
-
Scotiabank
628 Sheppard Ave W, Toronto ON M3H 2S1 1.29km -
TD Bank Financial Group
580 Sheppard Ave W, Downsview ON M3H 2S1 1.35km -
RBC Royal Bank
1635 Ave Rd (at Cranbrooke Ave.), Toronto ON M5M 3X8 2.58km














